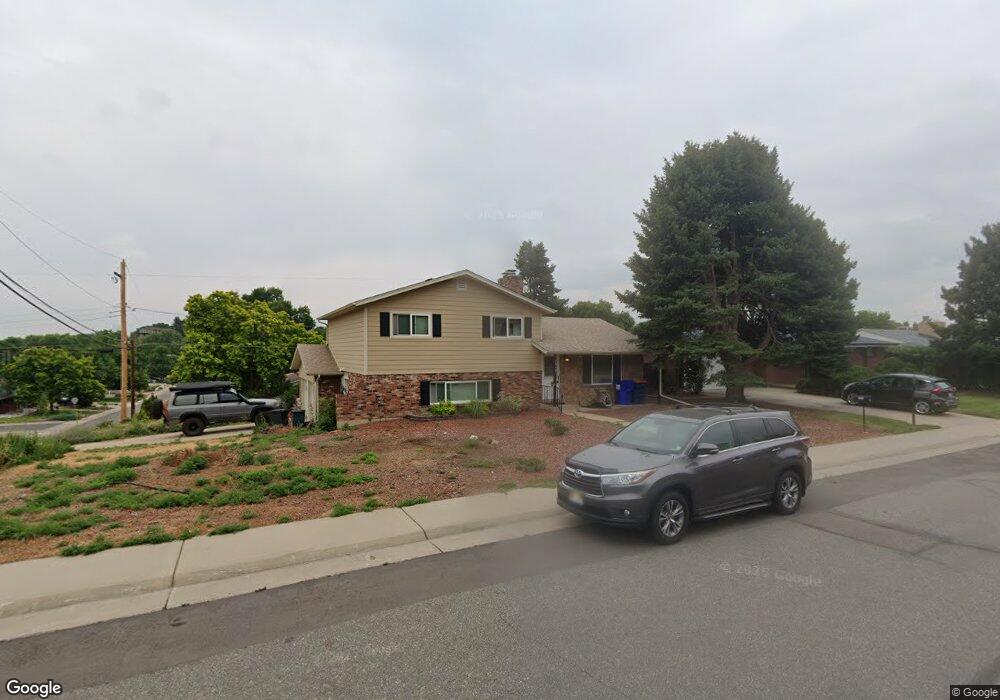3090 Xenon St Wheat Ridge, CO 80215
Applewood Villages NeighborhoodEstimated Value: $654,000 - $797,000
3
Beds
2
Baths
1,674
Sq Ft
$426/Sq Ft
Est. Value
About This Home
This home is located at 3090 Xenon St, Wheat Ridge, CO 80215 and is currently estimated at $713,002, approximately $425 per square foot. 3090 Xenon St is a home located in Jefferson County with nearby schools including Prospect Valley Elementary School, Everitt Middle School, and Wheat Ridge High School.
Ownership History
Date
Name
Owned For
Owner Type
Purchase Details
Closed on
Oct 2, 2023
Sold by
Wetherill Family Trust
Bought by
Wetherill Jeffrey L
Current Estimated Value
Purchase Details
Closed on
Nov 1, 2022
Sold by
Edoff Karen
Bought by
Wetherill Family Trust
Home Financials for this Owner
Home Financials are based on the most recent Mortgage that was taken out on this home.
Original Mortgage
$300,000
Interest Rate
6.7%
Mortgage Type
New Conventional
Purchase Details
Closed on
Apr 21, 2010
Sold by
Fannie Mae
Bought by
Edoff Karen
Home Financials for this Owner
Home Financials are based on the most recent Mortgage that was taken out on this home.
Original Mortgage
$220,924
Interest Rate
4.91%
Mortgage Type
FHA
Purchase Details
Closed on
Oct 12, 2009
Sold by
Andersen Christian C
Bought by
Federal National Mortgage Association
Purchase Details
Closed on
Nov 9, 2007
Sold by
Andersen Christian C
Bought by
Anderson Christian C and Decordova Maria A
Purchase Details
Closed on
Feb 27, 2007
Sold by
Knoebel Richard and Knoebel Ann
Bought by
Andersen Christian C
Home Financials for this Owner
Home Financials are based on the most recent Mortgage that was taken out on this home.
Original Mortgage
$245,000
Interest Rate
6.21%
Mortgage Type
Purchase Money Mortgage
Purchase Details
Closed on
Mar 31, 2005
Sold by
Cullumber Doug
Bought by
Knoebel Richard and Knoebel Ann
Home Financials for this Owner
Home Financials are based on the most recent Mortgage that was taken out on this home.
Original Mortgage
$172,000
Interest Rate
5.5%
Mortgage Type
Purchase Money Mortgage
Purchase Details
Closed on
Mar 29, 2003
Sold by
Thompson Margie
Bought by
Cullumber Doug
Home Financials for this Owner
Home Financials are based on the most recent Mortgage that was taken out on this home.
Original Mortgage
$150,400
Interest Rate
5.87%
Create a Home Valuation Report for This Property
The Home Valuation Report is an in-depth analysis detailing your home's value as well as a comparison with similar homes in the area
Home Values in the Area
Average Home Value in this Area
Purchase History
| Date | Buyer | Sale Price | Title Company |
|---|---|---|---|
| Wetherill Jeffrey L | -- | None Listed On Document | |
| Wetherill Family Trust | $615,000 | Land Title Guaranty Company | |
| Edoff Karen | $225,000 | None Available | |
| Federal National Mortgage Association | -- | None Available | |
| Anderson Christian C | -- | None Available | |
| Andersen Christian C | $245,000 | Land Title | |
| Knoebel Richard | $215,000 | Security Title | |
| Cullumber Doug | $193,000 | -- |
Source: Public Records
Mortgage History
| Date | Status | Borrower | Loan Amount |
|---|---|---|---|
| Previous Owner | Wetherill Family Trust | $300,000 | |
| Previous Owner | Edoff Karen | $220,924 | |
| Previous Owner | Andersen Christian C | $245,000 | |
| Previous Owner | Knoebel Richard | $172,000 | |
| Previous Owner | Cullumber Doug | $150,400 |
Source: Public Records
Tax History Compared to Growth
Tax History
| Year | Tax Paid | Tax Assessment Tax Assessment Total Assessment is a certain percentage of the fair market value that is determined by local assessors to be the total taxable value of land and additions on the property. | Land | Improvement |
|---|---|---|---|---|
| 2024 | $3,570 | $38,457 | $24,467 | $13,990 |
| 2023 | $3,570 | $38,457 | $24,467 | $13,990 |
| 2022 | $3,300 | $34,731 | $19,480 | $15,251 |
| 2021 | $3,325 | $35,730 | $20,040 | $15,690 |
| 2020 | $2,509 | $26,978 | $10,864 | $16,114 |
| 2019 | $2,476 | $26,978 | $10,864 | $16,114 |
| 2018 | $2,416 | $25,657 | $10,028 | $15,629 |
| 2017 | $2,229 | $25,657 | $10,028 | $15,629 |
| 2016 | $1,957 | $21,257 | $6,818 | $14,439 |
| 2015 | $1,676 | $21,257 | $6,818 | $14,439 |
| 2014 | $1,676 | $16,962 | $6,391 | $10,571 |
Source: Public Records
Map
Nearby Homes
- 12000 W 29th Place
- 12285 W 34th Place
- 11954 W Applewood Knolls Dr
- 2591 Beech Ct
- 11820 W 30th Place
- 11760 W 32nd Ave
- 2590 Braun Dr
- 3229 Swadley St
- 3100 Braun Ct
- 3112 Braun Ct
- 2573 Braun Ct
- 2180 Myrtlewood Ln
- 3322 Simms St
- 11880 W 38th Place
- 2148 Applewood Dr
- 3310 Routt St
- 2118 Applewood Dr
- 2124 Applewood Dr
- 2128 Applewood Dr
- 13448 W 23rd Place
