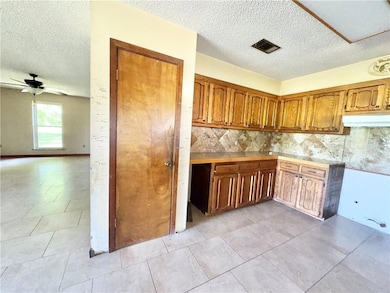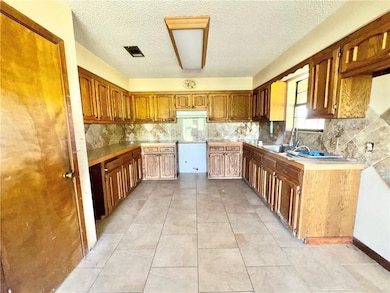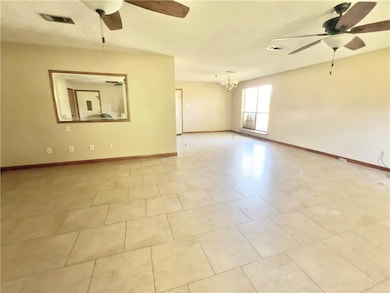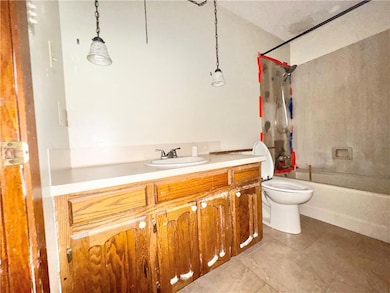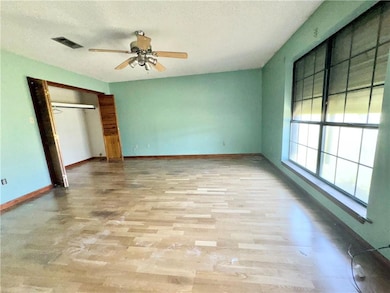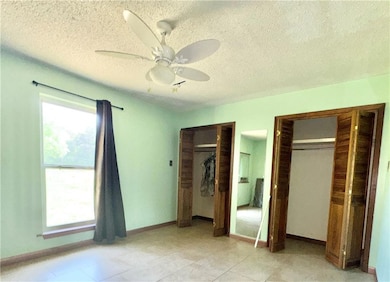
30900 Highway 1064 Tickfaw, LA 70466
Estimated payment $1,218/month
Total Views
9,694
3
Beds
2
Baths
1,849
Sq Ft
$103
Price per Sq Ft
Highlights
- Parking available for a boat
- Traditional Architecture
- Granite Countertops
- Barn
- Attic
- Covered Patio or Porch
About This Home
Solid brick house on one acre for sale in LivingstonParish ready for your upgrades. Surrounded by beautiful pasture land, large oak trees and a quiet country setting, this home offers an open floor plan, large bedrooms, and a 40 x 40 metal building for a work shop, boat storage or to operate your business. Roof replaced after Ida. Cash or Conventional financing only.
Home Details
Home Type
- Single Family
Year Built
- Built in 1989
Lot Details
- 1 Acre Lot
- Lot Dimensions are 125x354
- Oversized Lot
- Density is 6-10 Units/Acre
- Property is in average condition
Home Design
- Traditional Architecture
- Brick Exterior Construction
- Slab Foundation
- Shingle Roof
- Asphalt Shingled Roof
- Metal Siding
Interior Spaces
- 1,849 Sq Ft Home
- Property has 1 Level
- Washer and Dryer Hookup
Kitchen
- Double Oven
- Range
- Microwave
- Dishwasher
- Stainless Steel Appliances
- Granite Countertops
Bedrooms and Bathrooms
- 3 Bedrooms
- 2 Full Bathrooms
Attic
- Attic Fan
- Pull Down Stairs to Attic
Parking
- 3 Parking Spaces
- Carport
- Driveway
- Parking available for a boat
- RV Access or Parking
Eco-Friendly Details
- Energy-Efficient Windows
- Energy-Efficient Insulation
Outdoor Features
- Covered Patio or Porch
- Separate Outdoor Workshop
Utilities
- Two cooling system units
- Central Heating and Cooling System
- Septic Tank
- Cable TV Available
Additional Features
- Outside City Limits
- Barn
Listing and Financial Details
- Assessor Parcel Number 0129874
Map
Create a Home Valuation Report for This Property
The Home Valuation Report is an in-depth analysis detailing your home's value as well as a comparison with similar homes in the area
Home Values in the Area
Average Home Value in this Area
Property History
| Date | Event | Price | Change | Sq Ft Price |
|---|---|---|---|---|
| 05/13/2025 05/13/25 | For Sale | $190,000 | -62.0% | $103 / Sq Ft |
| 04/18/2025 04/18/25 | For Sale | $500,000 | -- | $134 / Sq Ft |
Source: ROAM MLS
Similar Homes in Tickfaw, LA
Source: ROAM MLS
MLS Number: 2501321
Nearby Homes
- 16205 Chandler Place
- 103 Mallard Dr Unit A
- 109 Mallard Dr Unit B
- 116 Mallard Dr Unit A
- 16361 Blossom Ln
- 16248 Buddy D Ln
- 50 Whitmar Dr Unit 208
- 14536 Honeysuckle Dr Unit 193
- 14549 Honeysuckle St Unit 170
- 12 Whitmar Dr Unit 10
- 12 Whitmar Dr Unit 6
- 15043 Woodstone Dr
- 2400 N Morrison Blvd
- 48091 Galafaro Rd Unit D
- 1800 N Oak St
- 14300 Cassie St Unit A
- 14290 Cassie St Unit B
- 49297 U S 51
- 14249 Woodlands Dr Unit 22
- 14254 Woodlands Dr Unit 74

