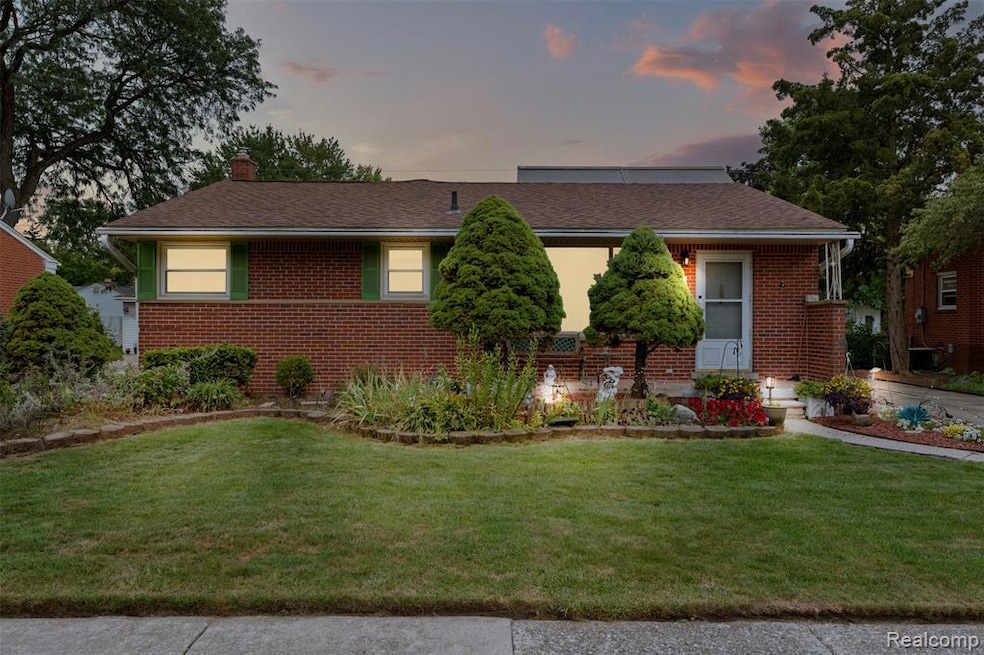**Open House Saturday 12 - 2pm August 23rd**
Updated and well cared for, this 3 bedroom, 3 FULL bath ranch in Livonia offers more than meets the eye. With over 1,400 square feet this home gives you space to spread out while keeping everything on one level. The layout flows nicely and makes everyday living comfortable and simple and ALL APPLIANCES staay.
The main floor includes a private primary bedroom with its own full bath, walk-in closet, and laundry access. Two more bedrooms and two additional full bathrooms make it easy for everyone to have their own space. The hardwood floors have been refinished, and recessed lighting in the living room and kitchen helps brighten things up.
The kitchen connects to the living and dining areas, making it great for both daily use and having guests over. Out back, a heated and cooled four-season room overlooks the yard and adds even more usable space year-round.
Downstairs, the finished basement features new carpet and vinyl flooring, another laundry area, and a bonus room that works well as a home office or extra bedroom. There’s plenty of space for storage or additional living space depending on your needs.
Outside, the 2-car detached garage provides room for vehicles and more. The home also includes a sprinkler system, updated plumbing and electric fixtures, and a solar panel system that is in place but has not been activated. Vinyl windows, a newer roof, and recent mechanical upgrades make maintenance easy. The yard and landscaping have been recently cleaned up, and all major appliances will stay with the home.
This home is located in a quiet Livonia neighborhood with access to top-rated schools, parks, and city services. It’s close to restaurants, shops, and major roads, which makes getting around Metro Detroit convenient.







