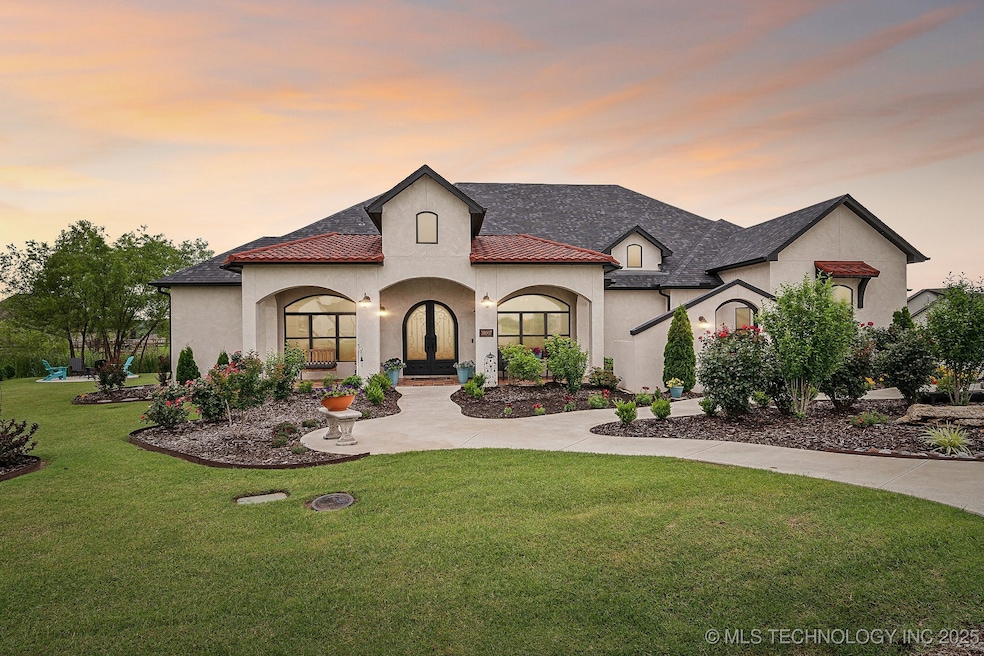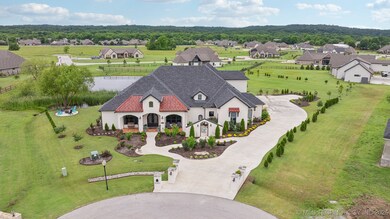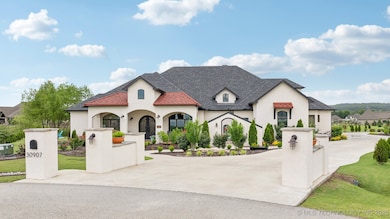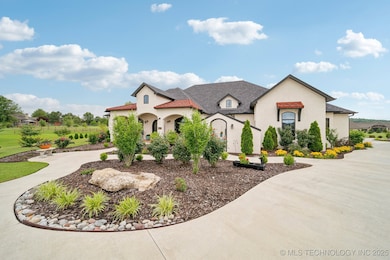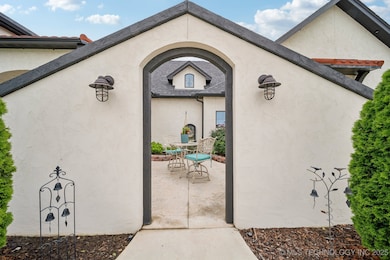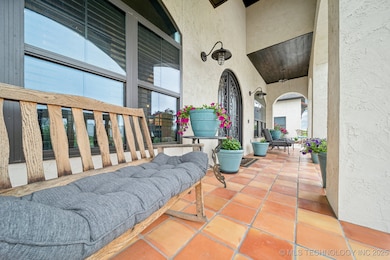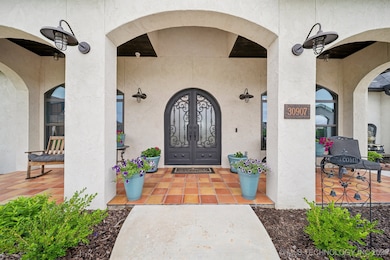30907 E 68th St S Broken Arrow, OK 74014
Estimated payment $6,914/month
Highlights
- Safe Room
- Spa
- Cathedral Ceiling
- Timber Ridge Elementary School Rated A-
- Pond
- Outdoor Fireplace
About This Home
PRICE REDUCED on this magnificent ONE-OF-A-KIND custom-built CASITA, with Spanish style old world charm, sitting on a one-acre lot in an upscale neighborhood. Arches/stone accents throughout home. Copper sinks, lighting and accents. Cathedral ceilings w/ distressed beams which contain internal lighting. Attention was carefully given to every detail of this home. Double island in kitchen with commercial-type drop-in range/double ovens; see-through fireplace in kitchen/dining area and into the game room. Theater room is located off the game room. Tongue and groove ceilings (front porch, family room and covered patio). Double 10' granite islands in kitchen. Ornate vent hood w/ arched niche over the commercial stove. Butler's pantry w/ granite countertop and addt'l electrical outlets. Oversized laundry room w/ farmhouse sink. Storm safe room and safe. The landscaping is unbelievable, as is the many outdoor features such as fountains, sitting areas; outdoor kitchen area on the beautiful patio. Game room has wet bar and refrigerator; theater room with casita-style entrance, tier flooring, theater lighting, surround sound and built-in cabinets (approximately $30,000 home automation and theater package). 4-1/2 car side-loaded extra deep garage, with sink, overhead cabinets, large workbench, Covered back patio with granite island and built-in gas grill. Outdoor fireplace, fire pit and side porch, each with seating areas. Jacuzzi therapeutic hot tub. retention wall with access to the pond; professionally landscaped yard with photocell external lights w/addt'l outlets for seasonal lighting. Zoned sprinkler system with separate water spigot. Perimeter cameras for security, and garage doors can be accessed with phone app. Addt'l small area on second landing for workout equipment and sitting area. Also attic is floored for storage. Pond is stocked with an abundance of bass and other fish.
Home Details
Home Type
- Single Family
Est. Annual Taxes
- $7,460
Year Built
- Built in 2022
Lot Details
- 0.98 Acre Lot
- Cul-De-Sac
- East Facing Home
- Landscaped
- Terraced Lot
- Sprinkler System
HOA Fees
- $25 Monthly HOA Fees
Parking
- 4 Car Attached Garage
- Parking Storage or Cabinetry
- Workshop in Garage
- Side Facing Garage
- Driveway
Home Design
- Spanish Architecture
- Slab Foundation
- Wood Frame Construction
- Fiberglass Roof
- Asphalt
- Stucco
Interior Spaces
- 4,565 Sq Ft Home
- 1-Story Property
- Wet Bar
- Central Vacuum
- Wired For Data
- Dry Bar
- Cathedral Ceiling
- Ceiling Fan
- 3 Fireplaces
- Wood Burning Fireplace
- Gas Log Fireplace
- Vinyl Clad Windows
- Insulated Windows
- Insulated Doors
- Attic
Kitchen
- Built-In Double Oven
- Stove
- Range
- Microwave
- Ice Maker
- Dishwasher
- Wine Refrigerator
- Granite Countertops
- Farmhouse Sink
- Disposal
Flooring
- Carpet
- Laminate
- Tile
Bedrooms and Bathrooms
- 3 Bedrooms
- Pullman Style Bathroom
- Soaking Tub
Laundry
- Laundry Room
- Washer and Gas Dryer Hookup
Home Security
- Safe Room
- Security System Owned
- Fire and Smoke Detector
Eco-Friendly Details
- Energy-Efficient Windows
- Energy-Efficient Insulation
- Energy-Efficient Doors
Outdoor Features
- Spa
- Pond
- Enclosed Patio or Porch
- Outdoor Fireplace
- Outdoor Kitchen
- Fire Pit
- Exterior Lighting
- Outdoor Grill
- Rain Gutters
Schools
- Northwest Elementary School
- Coweta Middle School
- Coweta High School
Utilities
- Forced Air Zoned Heating and Cooling System
- Heating System Uses Gas
- Programmable Thermostat
- Power Generator
- Tankless Water Heater
- Aerobic Septic System
- High Speed Internet
- Phone Available
- Cable TV Available
Community Details
Overview
- The Meadows At Steely Farms Phase II Subdivision
Recreation
- Community Spa
Map
Home Values in the Area
Average Home Value in this Area
Tax History
| Year | Tax Paid | Tax Assessment Tax Assessment Total Assessment is a certain percentage of the fair market value that is determined by local assessors to be the total taxable value of land and additions on the property. | Land | Improvement |
|---|---|---|---|---|
| 2025 | $7,441 | $82,031 | $9,800 | $72,231 |
| 2024 | $7,441 | $79,642 | $9,786 | $69,856 |
| 2023 | $7,155 | $76,616 | $9,777 | $66,839 |
| 2022 | $787 | $8,400 | $8,400 | $0 |
| 2021 | $3 | $27 | $27 | $0 |
| 2020 | $3 | $27 | $27 | $0 |
Property History
| Date | Event | Price | List to Sale | Price per Sq Ft |
|---|---|---|---|---|
| 10/09/2025 10/09/25 | Price Changed | $1,189,000 | -0.9% | $260 / Sq Ft |
| 05/27/2025 05/27/25 | For Sale | $1,199,990 | -- | $263 / Sq Ft |
Source: MLS Technology
MLS Number: 2522299
APN: 004720-005003-000000
- 31001 E 68th St S
- 709 N 86th St
- 27520 E 72nd St S
- 7111 S 277th East Ave
- 0 S 283rd St E
- 7101 S 282nd East Ave
- 7145 S 283rd East Ave
- 7404 S 284th East Ave
- 7575 S 283rd East Ave
- 608 N 89th St
- 504 N 89th St
- 8713 E Hartford St
- 7474 S 288th East Ave
- 8732 E Joliet St
- 8707 E Elgin St
- 8800 E Broadway St
- 7405 S 288th East Ave
- 8908 E Elgin St
- 407 N 84th Place
- 514 N 84th Place
- 29217 E 79th St S
- 8512 E Queens St
- 8331 E Queens St
- 8315 E Queens St
- 8319 E Queens St
- 6875 S 302nd East Ave
- 8707 S 262nd E Ave
- 25368 E 93rd Ct S
- 27784 E 109th St S
- 27745 E 109th Place S
- 11434 S 240th East Ave
- 3201 E Louisville St
- 23699 E 114th St S
- 3004 E Vancouver St
- 900 S 27th St
- 2616 E Queens St
- 3963 S 213th East Ave
- 2607 E Albany St
- 2800 N 23rd St Unit 2033.1407100
- 2701 N 23rd St
