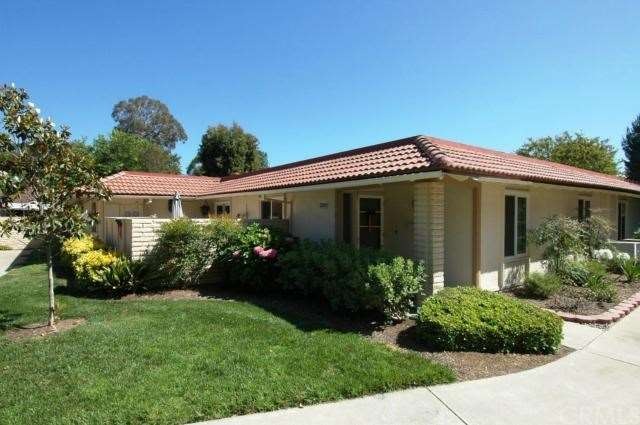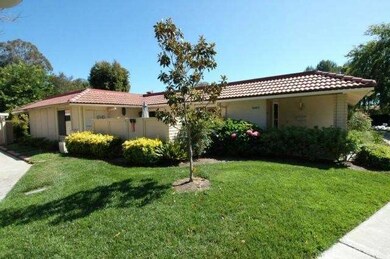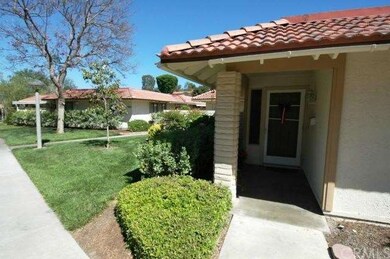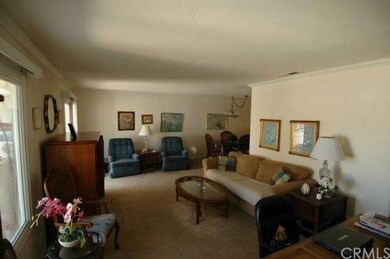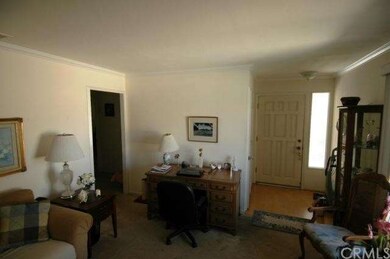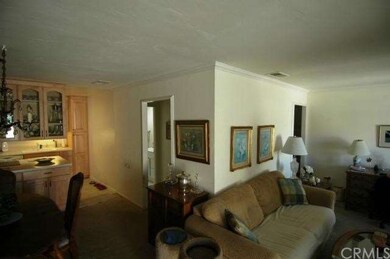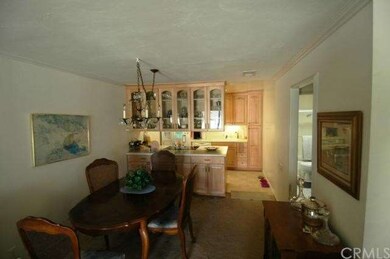
3091 Via Serena N Unit D Laguna Woods, CA 92637
Highlights
- Golf Course Community
- Fitness Center
- Heated Lap Pool
- Community Stables
- 24-Hour Security
- Senior Community
About This Home
As of January 2017Comfortable 2 bed/2 bath condo located in the beautiful and serene community of Laguna Woods Village. Well maintained and landscaped common areas guide you to your front door as you walk the extra-wide sidewalks from your nearby covered parking. The warm and inviting environment which greets you along the way opens into a large and open living room as you walk through the front door. A simple, yet elegant layout, greets you once inside your new home. Enjoy the natural light that floods through your living room windows and dining room sliding-door entry onto your enclosed patio. The dining room sits adjacent to the recently remodeled kitchen, which boasts all new GE appliances and custom hanging China-cabinets. Additional under-panel lighting brings extra brightness to your kitchen work-space. There is additional storage in the hallway leading to the bedrooms, which also includes the furnace/water heater closet and laundry room. Each bedroom has ample closet storage.
Last Agent to Sell the Property
Andrew Vagley
Pacific Abode, Inc. License #01927623 Listed on: 06/22/2013
Last Buyer's Agent
Jill Carter
Pacific Sotheby's Int'l Realty License #01339047
Property Details
Home Type
- Condominium
Est. Annual Taxes
- $4,052
Year Built
- Built in 1971
Lot Details
- Two or More Common Walls
- Cul-De-Sac
HOA Fees
- $579 Monthly HOA Fees
Home Design
- Bungalow
- Cosmetic Repairs Needed
- Permanent Foundation
- Composition Roof
- Pre-Cast Concrete Construction
Interior Spaces
- 987 Sq Ft Home
- Ceiling Fan
- Insulated Windows
- Sliding Doors
- Family Room with Fireplace
- Dining Room with Fireplace
- L-Shaped Dining Room
- Carpet
- Neighborhood Views
Kitchen
- Electric Oven
- Microwave
- Dishwasher
- Disposal
- Fireplace in Kitchen
Bedrooms and Bathrooms
- 2 Bedrooms
- Fireplace in Primary Bedroom
- All Bedrooms Down
- 2 Full Bathrooms
- Fireplace in Bathroom
Laundry
- Laundry Room
- 220 Volts In Laundry
Home Security
Parking
- 2 Parking Spaces
- 1 Detached Carport Space
- Parking Available
- Uncovered Parking
- Assigned Parking
Accessible Home Design
- Grab Bar In Bathroom
- More Than Two Accessible Exits
Pool
- Heated Lap Pool
- Heated Spa
- Above Ground Spa
Outdoor Features
- Fireplace in Patio
- Patio
- Exterior Lighting
- Rain Gutters
Utilities
- Forced Air Heating and Cooling System
- Electric Water Heater
- Sewer Paid
Listing and Financial Details
- Tax Lot 1
- Tax Tract Number 7411
- Assessor Parcel Number 93212068
Community Details
Overview
- Senior Community
- 4 Units
- Pcm Association
- Ventura
Amenities
- Picnic Area
- Clubhouse
- Banquet Facilities
- Meeting Room
Recreation
- Golf Course Community
- Tennis Courts
- Fitness Center
- Community Pool
- Community Spa
- Community Stables
- Horse Trails
Pet Policy
- Pets Allowed
- Pet Restriction
Security
- 24-Hour Security
- Card or Code Access
- Storm Doors
Ownership History
Purchase Details
Home Financials for this Owner
Home Financials are based on the most recent Mortgage that was taken out on this home.Purchase Details
Home Financials for this Owner
Home Financials are based on the most recent Mortgage that was taken out on this home.Purchase Details
Purchase Details
Home Financials for this Owner
Home Financials are based on the most recent Mortgage that was taken out on this home.Similar Homes in Laguna Woods, CA
Home Values in the Area
Average Home Value in this Area
Purchase History
| Date | Type | Sale Price | Title Company |
|---|---|---|---|
| Interfamily Deed Transfer | -- | Wfg National Title | |
| Grant Deed | $345,000 | Fatco | |
| Interfamily Deed Transfer | -- | None Available | |
| Grant Deed | $267,000 | Pacific Coast Title Company |
Mortgage History
| Date | Status | Loan Amount | Loan Type |
|---|---|---|---|
| Open | $243,000 | New Conventional | |
| Closed | $258,750 | New Conventional | |
| Previous Owner | $382,500 | Reverse Mortgage Home Equity Conversion Mortgage | |
| Previous Owner | $165,000 | Credit Line Revolving |
Property History
| Date | Event | Price | Change | Sq Ft Price |
|---|---|---|---|---|
| 08/05/2022 08/05/22 | Rented | $2,500 | 0.0% | -- |
| 07/30/2022 07/30/22 | Under Contract | -- | -- | -- |
| 07/25/2022 07/25/22 | For Rent | $2,500 | 0.0% | -- |
| 01/10/2017 01/10/17 | Sold | $345,000 | -6.5% | $349 / Sq Ft |
| 12/08/2016 12/08/16 | Pending | -- | -- | -- |
| 11/03/2016 11/03/16 | For Sale | $369,000 | +38.2% | $373 / Sq Ft |
| 09/30/2013 09/30/13 | Sold | $267,000 | +0.8% | $271 / Sq Ft |
| 09/25/2013 09/25/13 | Price Changed | $265,000 | 0.0% | $268 / Sq Ft |
| 07/08/2013 07/08/13 | Pending | -- | -- | -- |
| 06/22/2013 06/22/13 | For Sale | $265,000 | -- | $268 / Sq Ft |
Tax History Compared to Growth
Tax History
| Year | Tax Paid | Tax Assessment Tax Assessment Total Assessment is a certain percentage of the fair market value that is determined by local assessors to be the total taxable value of land and additions on the property. | Land | Improvement |
|---|---|---|---|---|
| 2025 | $4,052 | $400,399 | $331,489 | $68,910 |
| 2024 | $4,052 | $392,549 | $324,990 | $67,559 |
| 2023 | $3,956 | $384,852 | $318,617 | $66,235 |
| 2022 | $3,814 | $377,306 | $312,369 | $64,937 |
| 2021 | $3,737 | $369,908 | $306,244 | $63,664 |
| 2020 | $3,703 | $366,116 | $303,104 | $63,012 |
| 2019 | $3,628 | $358,938 | $297,161 | $61,777 |
| 2018 | $3,559 | $351,900 | $291,334 | $60,566 |
| 2017 | $2,912 | $282,016 | $218,776 | $63,240 |
| 2016 | $2,864 | $276,487 | $214,487 | $62,000 |
| 2015 | $2,829 | $272,334 | $211,265 | $61,069 |
| 2014 | $2,768 | $267,000 | $207,127 | $59,873 |
Agents Affiliated with this Home
-
T
Seller's Agent in 2022
Tom Amini
Fathom Realty Group Inc.
-
S
Buyer's Agent in 2022
Stanley Kerlick
Laguna Premier Realty Inc.
-
J
Seller's Agent in 2017
Jill Carter
Pacific Sothebys
-
N
Buyer's Agent in 2017
Nathanael Cho
Nathanael Cho, Broker
-
A
Seller's Agent in 2013
Andrew Vagley
Pacific Abode, Inc.
Map
Source: California Regional Multiple Listing Service (CRMLS)
MLS Number: OC13120404
APN: 932-120-68
- 3088 Via Serena N Unit D
- 3130 Via Serena N Unit B
- 3114 Via Serena S Unit C
- 3066 Via Serena S Unit A
- 3062 Via Serena S Unit A
- 3110 Via Serena S Unit Q
- 3077 Via Serena S Unit B
- 22656 Genova
- 3108 Via Serena S Unit O
- 23812 Pesaro
- 3145 Via Vista Unit B
- 3144 Via Vista Unit Q
- 3048 Via Serena S Unit O
- 22391 Lombardi
- 3137 Via Vista Unit A
- 3026 Calle Sonora Unit A
- 22287 Modina
- 3167 Via Vista Unit Q
- 3168 Via Vista Unit C
- 5499 Paseo Del Lago W Unit 3D
