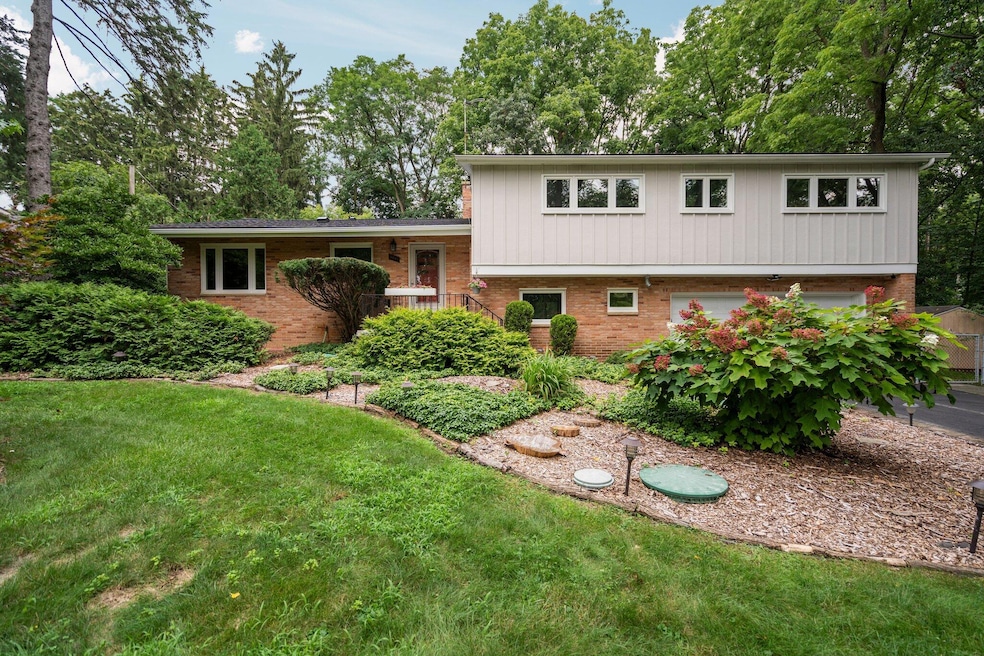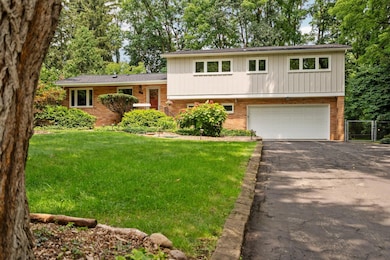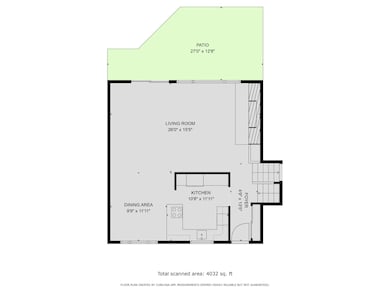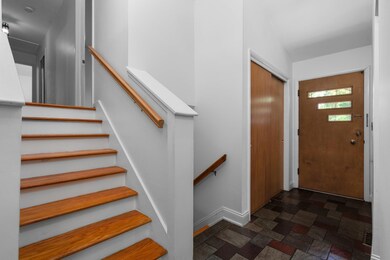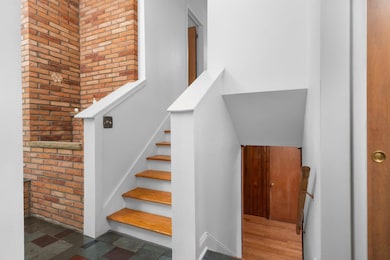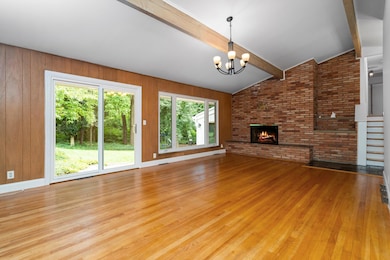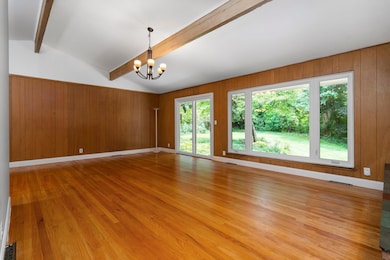
3091 Warwick Rd Ann Arbor, MI 48104
Ann Arbor Hills NeighborhoodEstimated payment $6,290/month
Highlights
- Family Room with Fireplace
- Vaulted Ceiling
- 2 Car Attached Garage
- Burns Park Elementary School Rated A
- Wood Flooring
- Patio
About This Home
Offering a unique combination, this Mid-Century multi-level is one of a kind! With only two other homes on Warwick Road, it is a part of Ann Arbor Township, but in the heart of Ann Arbor Hills! Next to the Berkshire Creek Nature Area, it has a level of privacy not to be matched in central Ann Arbor. With classic features throughout, this immaculate contemporary has an expansive living room with fireplace, a remodeled kitchen, a primary suite with updated bath, three additional bedrooms and hall bath with mud-set ceramic. The lower level has a recreation room with a fireplace and a 4-season sunroom that invites the outside in. The .55 acre site is under a canopy of towering trees and pines creating its own sanctuary that is within minutes of the U of M Central Campus, the U of M Medical Center, Trader Joe's, Whole Foods, Arbor Hills Shopping Mall, Tappan Middle School, and downtown Ann Arbor.
Home Details
Home Type
- Single Family
Est. Annual Taxes
- $9,541
Year Built
- Built in 1958
Lot Details
- 0.55 Acre Lot
- Lot Dimensions are 127x189
- The property's road front is unimproved
- Property is zoned R-3, R-3
Parking
- 2 Car Attached Garage
- Garage Door Opener
Home Design
- Brick Exterior Construction
- Asphalt Roof
- Wood Siding
Interior Spaces
- 2,400 Sq Ft Home
- 3-Story Property
- Vaulted Ceiling
- Family Room with Fireplace
- 2 Fireplaces
- Living Room with Fireplace
- Dining Area
Kitchen
- Oven
- Range
- Microwave
- Dishwasher
- Disposal
Flooring
- Wood
- Tile
Bedrooms and Bathrooms
- 4 Bedrooms
Laundry
- Laundry Room
- Laundry on lower level
- Dryer
- Washer
Basement
- Partial Basement
- Sump Pump
Outdoor Features
- Patio
Schools
- Burns Park Elementary School
- Tappan Middle School
- Huron High School
Utilities
- Forced Air Heating and Cooling System
- Heating System Uses Natural Gas
- Well
- Septic System
- Phone Available
- Cable TV Available
Community Details
- Ann Arbor Hills Subdivision
- Property is near a preserve or public land
Map
Home Values in the Area
Average Home Value in this Area
Tax History
| Year | Tax Paid | Tax Assessment Tax Assessment Total Assessment is a certain percentage of the fair market value that is determined by local assessors to be the total taxable value of land and additions on the property. | Land | Improvement |
|---|---|---|---|---|
| 2025 | $3,348 | $271,700 | $0 | $0 |
| 2024 | $5,935 | $250,000 | $0 | $0 |
| 2023 | $5,661 | $222,300 | $0 | $0 |
| 2022 | $8,614 | $212,000 | $0 | $0 |
| 2021 | $8,359 | $206,900 | $0 | $0 |
| 2020 | $8,350 | $187,310 | $0 | $0 |
| 2019 | $7,904 | $185,420 | $185,420 | $0 |
| 2018 | $7,770 | $186,410 | $55,500 | $130,910 |
| 2017 | $5,505 | $169,680 | $0 | $0 |
| 2016 | $3,647 | $143,695 | $0 | $0 |
| 2015 | -- | $143,266 | $0 | $0 |
| 2014 | -- | $138,790 | $0 | $0 |
| 2013 | -- | $138,790 | $0 | $0 |
Property History
| Date | Event | Price | Change | Sq Ft Price |
|---|---|---|---|---|
| 04/22/2025 04/22/25 | For Sale | $995,000 | -- | $415 / Sq Ft |
Purchase History
| Date | Type | Sale Price | Title Company |
|---|---|---|---|
| Interfamily Deed Transfer | -- | None Available |
Mortgage History
| Date | Status | Loan Amount | Loan Type |
|---|---|---|---|
| Closed | $168,000 | New Conventional | |
| Closed | $200,000 | New Conventional | |
| Closed | $169,550 | Unknown | |
| Closed | $164,000 | Credit Line Revolving |
Similar Homes in Ann Arbor, MI
Source: Southwestern Michigan Association of REALTORS®
MLS Number: 25016799
APN: 09-35-375-006
- 2925 Exmoor Rd
- 1657 Glenwood Rd
- 1864 Arlington Blvd
- 3081 Overridge Dr
- 1890 Lindsay Ln Unit 34
- 1625 Arlington Blvd
- 1870 Lindsay Ln Unit 49
- 2690 Overridge Dr
- 2251 Trillium Ln
- 2237 Trillium Ln
- 2019 Chalmers Dr
- 2231 Trillium Ln Unit 33
- 2231 Trillium Ln Unit 22
- 2659 Bedford Rd
- 1690 Meadowside Dr
- 2551 Elmwood Ave
- 3417 Edgewood Dr
- 2236 Medford Rd
- 2969 Heather Way
- 2427 Londonderry Rd
- 2001 S Huron Pkwy
- 3139 Professional Dr
- 1904 Lindsay Ln
- 1870 Lindsay Ln Unit 49
- 2235 S Huron Pkwy Unit 4
- 2167 Medford Rd
- 2715 Lookout Cir
- 2021 Medford Rd
- 2976 Cascade Dr
- 2912 Chesterfield Dr
- 3310 Packard St
- 2805 Burton Rd
- 580 Riverview Dr
- 2572 Carpenter Rd
- 3130 La Salle Dr
- 2864 Carpenter Rd
- 3310 Creek Dr
- 2469 Packard St
- 2401 Packard St
- 3048 Turnberry Ln
