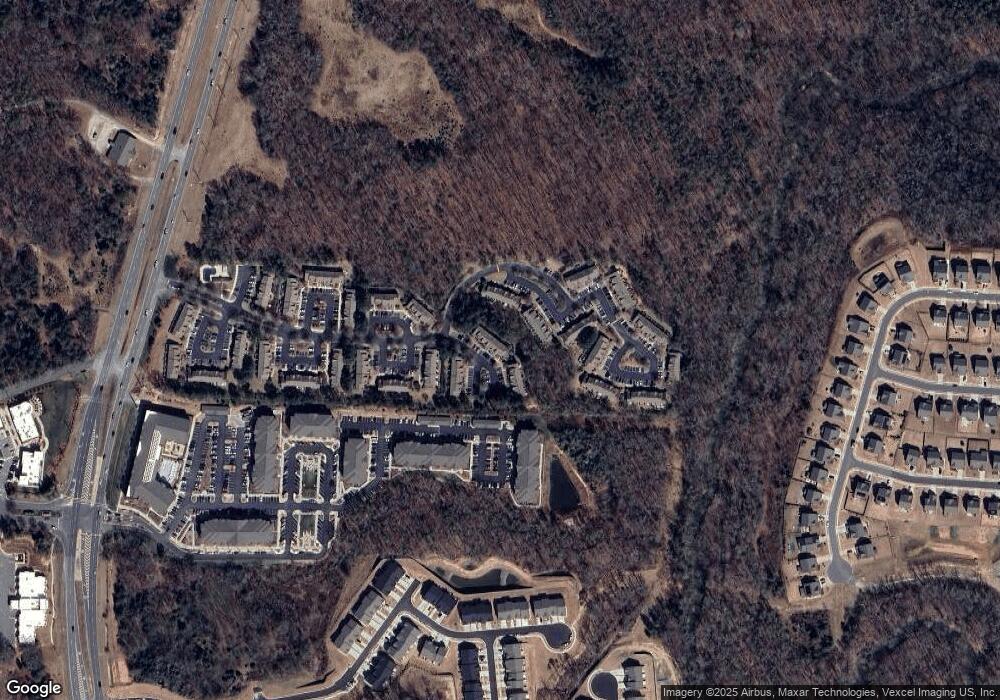3091 Windsor Trace Dr Unit 3091 Fort Mill, SC 29707
Estimated Value: $293,000 - $315,000
3
Beds
4
Baths
2,118
Sq Ft
$144/Sq Ft
Est. Value
About This Home
This home is located at 3091 Windsor Trace Dr Unit 3091, Fort Mill, SC 29707 and is currently estimated at $304,421, approximately $143 per square foot. 3091 Windsor Trace Dr Unit 3091 is a home located in Lancaster County with nearby schools including Harrisburg Elementary School, Indian Land Middle School, and Indian Land High School.
Ownership History
Date
Name
Owned For
Owner Type
Purchase Details
Closed on
Dec 22, 2020
Sold by
Lee Daniel
Bought by
Muniz Darcy
Current Estimated Value
Home Financials for this Owner
Home Financials are based on the most recent Mortgage that was taken out on this home.
Original Mortgage
$211,105
Outstanding Balance
$188,282
Interest Rate
2.8%
Mortgage Type
FHA
Estimated Equity
$116,139
Purchase Details
Closed on
Sep 22, 2016
Sold by
On Jps Housing Llc
Bought by
Lee Daniel
Home Financials for this Owner
Home Financials are based on the most recent Mortgage that was taken out on this home.
Original Mortgage
$132,500
Interest Rate
3.43%
Mortgage Type
New Conventional
Purchase Details
Closed on
Mar 11, 2016
Sold by
Secretarty Of Housing & Urban Developmen
Bought by
Jps Housing Llc
Purchase Details
Closed on
Nov 18, 2003
Sold by
Portrait Homes Construction Co
Bought by
Williams James A
Create a Home Valuation Report for This Property
The Home Valuation Report is an in-depth analysis detailing your home's value as well as a comparison with similar homes in the area
Home Values in the Area
Average Home Value in this Area
Purchase History
| Date | Buyer | Sale Price | Title Company |
|---|---|---|---|
| Muniz Darcy | $215,000 | None Available | |
| Lee Daniel | $145,000 | -- | |
| Jps Housing Llc | $90,200 | -- | |
| Williams James A | $135,790 | -- |
Source: Public Records
Mortgage History
| Date | Status | Borrower | Loan Amount |
|---|---|---|---|
| Open | Muniz Darcy | $211,105 | |
| Previous Owner | Lee Daniel | $132,500 |
Source: Public Records
Tax History Compared to Growth
Tax History
| Year | Tax Paid | Tax Assessment Tax Assessment Total Assessment is a certain percentage of the fair market value that is determined by local assessors to be the total taxable value of land and additions on the property. | Land | Improvement |
|---|---|---|---|---|
| 2024 | $1,546 | $8,116 | $1,600 | $6,516 |
| 2023 | $1,451 | $8,116 | $1,600 | $6,516 |
| 2022 | $1,387 | $8,116 | $1,600 | $6,516 |
| 2021 | $1,361 | $8,116 | $1,600 | $6,516 |
| 2020 | $2,953 | $8,652 | $1,200 | $7,452 |
| 2019 | $1,951 | $5,768 | $800 | $4,968 |
| 2018 | $1,878 | $5,768 | $800 | $4,968 |
| 2017 | $1,014 | $0 | $0 | $0 |
| 2016 | $2,477 | $0 | $0 | $0 |
| 2015 | $732 | $0 | $0 | $0 |
| 2014 | $732 | $0 | $0 | $0 |
| 2013 | $732 | $0 | $0 | $0 |
Source: Public Records
Map
Nearby Homes
- 5661 de Vere Dr
- 4018 Ashby Ln
- 4773 Darcey Way
- 5645 de Vere Dr Unit 103 Blayre
- 3806 Amalia Place
- 5635 de Vere Dr
- 9159 Charlotte Hwy
- 3049 Hartson Pointe Dr
- 6006 Cadence Ln
- 3161 Hartson Pointe Dr
- 3159 Hartson Pointe Dr
- 7037 Messina Rd
- Aspen Plan at The Exchange - Terraces 24' Lots
- Avon Plan at The Exchange - Terraces 24' Lots
- 0000 Henry Harris Rd Unit 3D
- 0000 Henry Harris Rd Unit 3B
- 00 Henry Harris Rd Unit 6
- Vail II Plan at The Exchange - Terraces 21' Lots
- Breckenridge II Plan at The Exchange - Terraces 21' Lots
- 9199 Horseshoe Cir
- 3091 Windsor Trace Dr
- 3091 Windsor Trace Dr Unit 1135
- 3089 Windsor Trace Dr
- 3093 Windsor Trace Dr
- 3087 Windsor Trace Dr
- 3085 Windsor Trace Dr
- 3099 Windsor Trace Dr
- 3083 Windsor Trace Dr
- 3101 Windsor Trace Dr
- 3103 Windsor Trace Dr
- 3105 Windsor Trace Dr
- 3105 Windsor Trace Dr Unit 3105
- 3096 Windsor Trace Dr
- 8024 Kennet Ln
- 8022 Kennet Ln
- 8026 Kennet Ln
- 8020 Kennet Ln
- 8020 Kennet Ln Unit 8020
- 8030 Kennet Ln
- 8028 Kennet Ln
