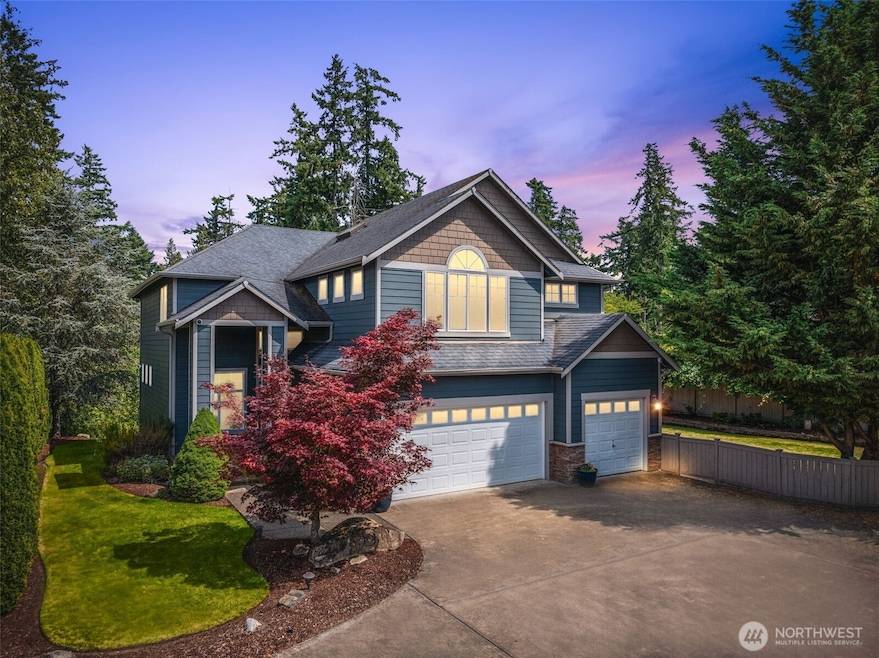
$850,000
- 4 Beds
- 3.5 Baths
- 2,176 Sq Ft
- 13129 SE 312th St
- Auburn, WA
Secluded Auburn daylight basement home tucked away on a private wooded 1.9-acre lot at the end of a dead-end road. Enjoy convenience near freeways, schools, and shopping with no HOA. Features include a spacious kitchen with island & oversized walk-in pantry, vaulted ceilings, propane river rock fireplace, jetted tub in primary, 4 beds/3 full baths + 1/2 bath, don't miss the Jack and Jill bathroom
Tamara Paul RE/MAX Northwest






