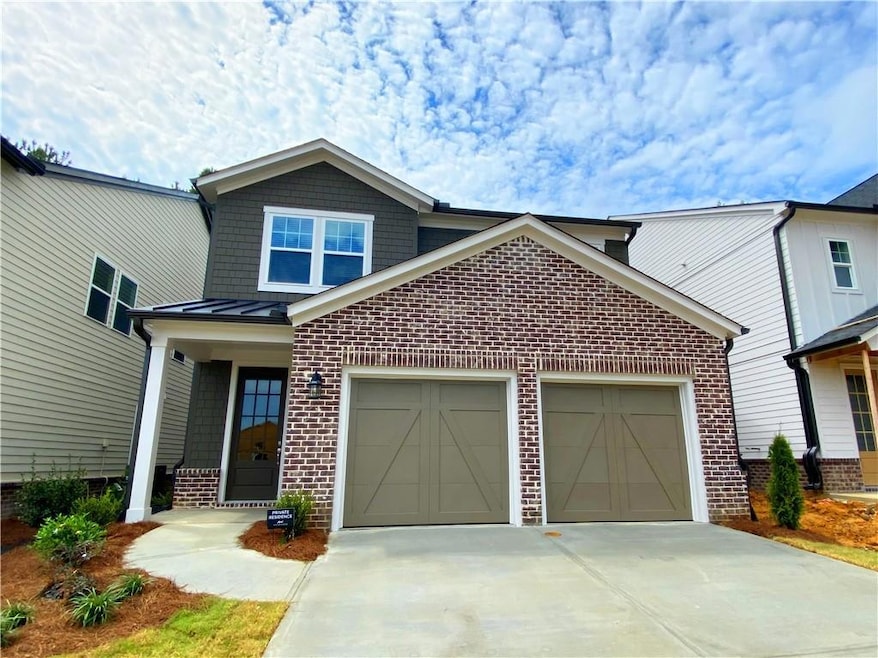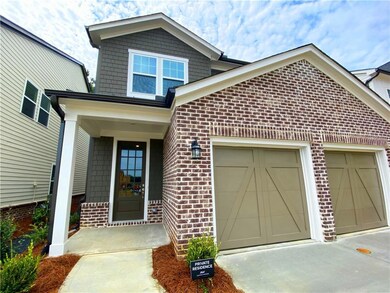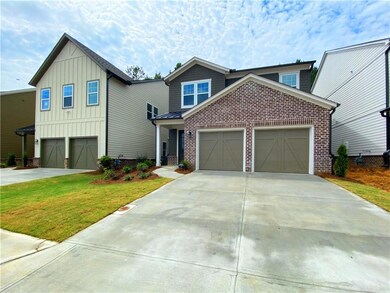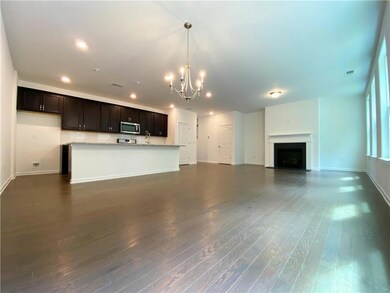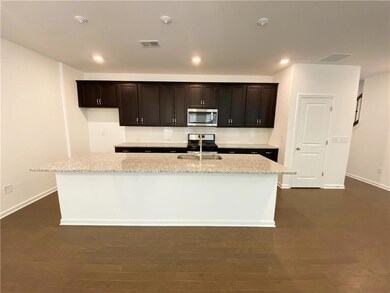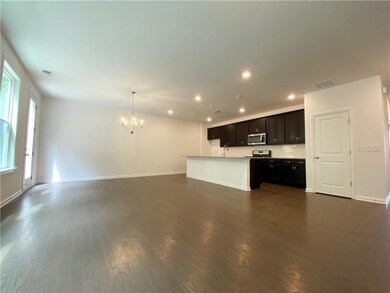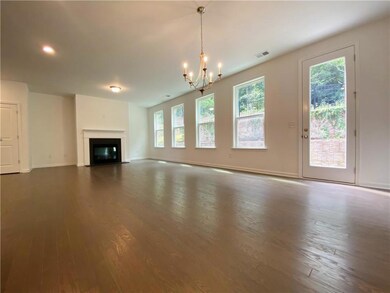3092 Brindale Dr Johns Creek, GA 30097
Highlights
- Open-Concept Dining Room
- Community Lake
- Traditional Architecture
- Wilson Creek Elementary School Rated A
- Oversized primary bedroom
- Wood Flooring
About This Home
Opportunity to live in the most popular master-planned community, Encore in Duluth, along the Chattahoochee River and within the award-winning Duluth School District. Centrally located and close to everything.Beautiful new construction 4-bedroom, 2.5-bath home featuring a stunning kitchen with a huge island that opens to the dining area and spacious living room. One bedroom and a half bath are conveniently located on the main level.The upper floor features an oversized primary suite, a loft, two additional bedrooms, a full bath, and a dedicated laundry room equipped with a brand new washer and dryer.Enjoy added privacy with no neighbors behind the home.The community will feature a swimming pool, tennis courts, lakes, and walking trails connected to the Chattahoochee River Corridor, offering both relaxation and outdoor recreation.
Home Details
Home Type
- Single Family
Year Built
- Built in 2022
Lot Details
- Landscaped
- Level Lot
- Back Yard
Parking
- 2 Car Attached Garage
- Front Facing Garage
- Garage Door Opener
- Driveway
Home Design
- Traditional Architecture
- Composition Roof
- Brick Front
Interior Spaces
- 2,478 Sq Ft Home
- Ceiling height of 9 feet on the main level
- Insulated Windows
- Great Room
- Living Room with Fireplace
- Open-Concept Dining Room
- Fire and Smoke Detector
Kitchen
- Electric Oven
- Gas Range
- Microwave
- Dishwasher
- Kitchen Island
- Stone Countertops
- Disposal
Flooring
- Wood
- Carpet
- Ceramic Tile
Bedrooms and Bathrooms
- Oversized primary bedroom
- Walk-In Closet
- Double Vanity
- Shower Only
Laundry
- Laundry Room
- Laundry on upper level
- Dryer
- Washer
Location
- Property is near schools and shops
Schools
- Chattahoochee - Gwinnett Elementary School
- Coleman Middle School
- Duluth High School
Utilities
- Forced Air Heating and Cooling System
- Gas Water Heater
- Phone Available
- Cable TV Available
Listing and Financial Details
- Security Deposit $2,900
- Property Available on 11/22/25
- 12 Month Lease Term
- Assessor Parcel Number R7245 052
Community Details
Overview
- Property has a Home Owners Association
- Encore Subdivision
- Community Lake
Recreation
- Community Pool
- Park
- Trails
Pet Policy
- No Pets Allowed
Map
Property History
| Date | Event | Price | List to Sale | Price per Sq Ft |
|---|---|---|---|---|
| 11/22/2025 11/22/25 | For Rent | $2,900 | -1.7% | -- |
| 10/31/2023 10/31/23 | Rented | $2,950 | 0.0% | -- |
| 09/08/2023 09/08/23 | Price Changed | $2,950 | -7.8% | $1 / Sq Ft |
| 08/15/2023 08/15/23 | For Rent | $3,200 | -- | -- |
Source: First Multiple Listing Service (FMLS)
MLS Number: 7684994
APN: 7-245 -052
- 6053 Galewind Ct
- 540 Abbotts Mill Dr
- 10823 Yorkwood St
- 755 Abbotts Mill Ct Unit 69
- 10840 Yorkwood St
- 10844 Yorkwood St
- 850 Abbotts Mill Ct Unit 79
- 10567 Bent Tree View
- 6126 Narcissa Place
- 6325 Barwick Ln
- 11007 Lorin Way
- 10635 Stonefield Landing Unit 1
- 11052 Lorin Way
- 10475 Medlock Bridge Rd Unit 900
- 6273 Clapham Ln
- 5640 Overlook Bluff
- 4099 Abbotts Bridge Rd
- 203 Thorpe Park
- 1195 Rugglestone Way Unit 7C
- 6415 Stapleford Ln
- 6115 Deluna Way
- 6115 Abbotts Bridge Rd
- 435 Leasingham Way
- 10650 Hawkhurst Way
- 6215 Johns Creek Common
- 5765 Bailey Ridge Ct
- 10970 Bell Rd
- 10895 Glenbarr Dr
- 11134 Medlock Bridge Rd
- 515 Abbotts Hill Ln
- 11134 Medlock Bridge Rd Unit ID1320731P
- 11134 Medlock Bridge Rd Unit ID1320716P
- 450 Stedford Ln
- 525 Lake Medlock Dr
- 11090 Surrey Park Trail
- 11340 Medlock Bridge Rd
- 11000 Lakefield Dr Unit 6202
- 11000 Lakefield Dr Unit 8008
- 11175 Linbrook Ln
- 425 Mikasa Dr
