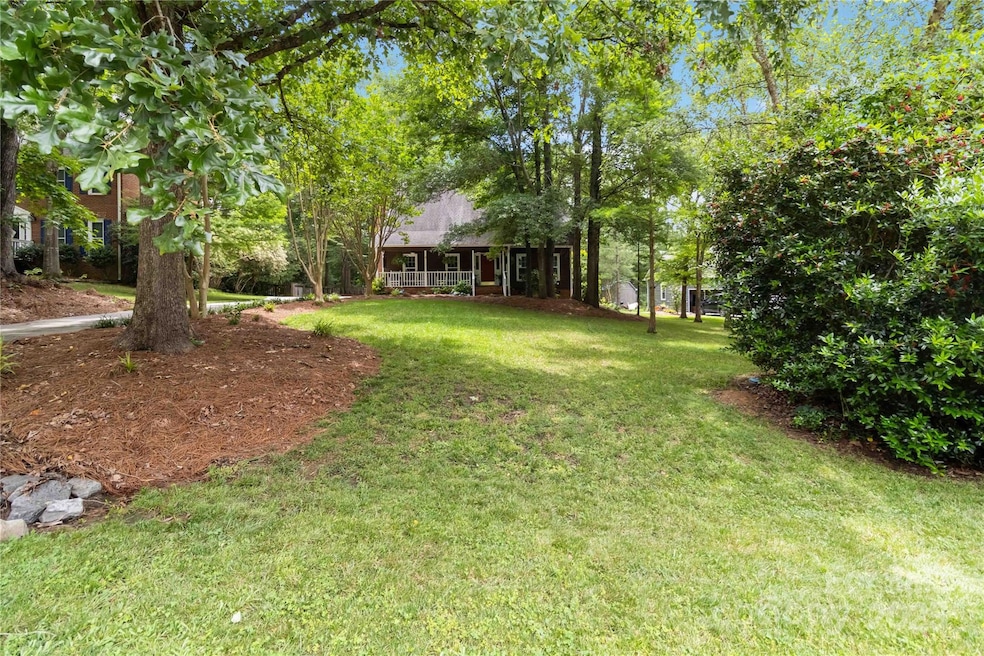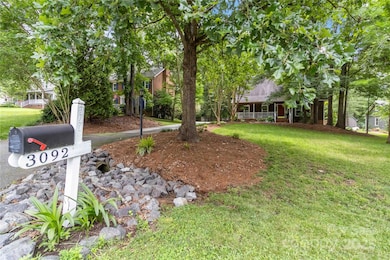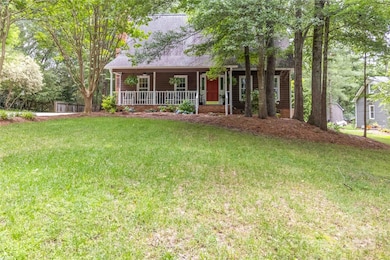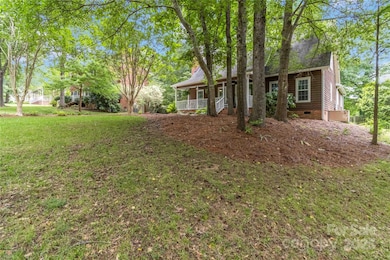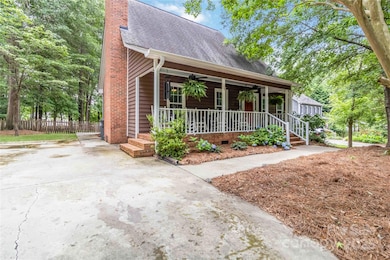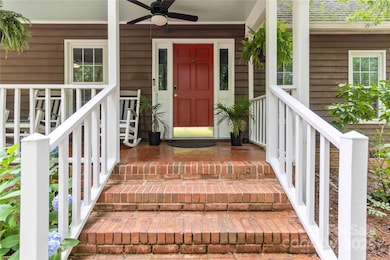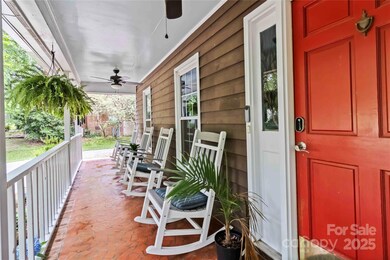
3092 Hitching Post Ln Rock Hill, SC 29732
Estimated payment $2,583/month
Highlights
- Wooded Lot
- Laundry closet
- Tile Flooring
- Traditional Architecture
- Shed
- Central Heating and Cooling System
About This Home
Welcome to this spacious and well-maintained 5-bedroom, 3.5-bath home located in an established neighborhood with no city taxes. Featuring a flexible floor plan with three bedrooms on the main level, this home offers plenty of room for everyday living.
Enjoy outdoor living on the charming rocking chair front porch or the large back deck—great for entertaining. The fully fenced backyard includes a storage shed and provides space for recreation, gardening, or pets. Inside, recent updates include a refreshed primary bath, an updated half bath, and modern lighting fixtures throughout.
This property combines comfort, convenience, and functionality—ready to fit a variety of needs.
Listing Agent
Allen Tate Realtors - RH Brokerage Email: JerniganHomes@gmail.com License #62661 Listed on: 06/17/2025

Co-Listing Agent
Allen Tate Realtors - RH Brokerage Email: JerniganHomes@gmail.com License #200231
Home Details
Home Type
- Single Family
Est. Annual Taxes
- $2,089
Year Built
- Built in 1988
Lot Details
- Back Yard Fenced
- Wooded Lot
- Property is zoned RC-I
Parking
- Driveway
Home Design
- Traditional Architecture
- Composition Roof
- Wood Siding
Interior Spaces
- 2-Story Property
- Ceiling Fan
- Living Room with Fireplace
- Crawl Space
Kitchen
- Electric Oven
- Electric Range
- Dishwasher
- Disposal
Flooring
- Tile
- Vinyl
Bedrooms and Bathrooms
Laundry
- Laundry closet
- Washer and Electric Dryer Hookup
Outdoor Features
- Shed
Schools
- India Hook Elementary School
- Dutchman Creek Middle School
- Rock Hill High School
Utilities
- Central Heating and Cooling System
- Heating System Uses Natural Gas
Community Details
- Voluntary home owners association
- Brookgreen Subdivision
Listing and Financial Details
- Assessor Parcel Number 635-00-00-151
Map
Home Values in the Area
Average Home Value in this Area
Tax History
| Year | Tax Paid | Tax Assessment Tax Assessment Total Assessment is a certain percentage of the fair market value that is determined by local assessors to be the total taxable value of land and additions on the property. | Land | Improvement |
|---|---|---|---|---|
| 2024 | $2,089 | $14,908 | $1,800 | $13,108 |
| 2023 | $958 | $6,670 | $1,386 | $5,284 |
| 2022 | $962 | $6,670 | $1,386 | $5,284 |
| 2021 | -- | $6,670 | $1,386 | $5,284 |
| 2020 | $960 | $6,670 | $0 | $0 |
| 2019 | $874 | $5,800 | $0 | $0 |
| 2018 | $869 | $5,800 | $0 | $0 |
| 2017 | $819 | $5,800 | $0 | $0 |
| 2016 | $803 | $5,800 | $0 | $0 |
| 2014 | $785 | $5,800 | $1,300 | $4,500 |
| 2013 | $785 | $6,160 | $1,300 | $4,860 |
Property History
| Date | Event | Price | Change | Sq Ft Price |
|---|---|---|---|---|
| 07/01/2025 07/01/25 | Price Changed | $439,900 | -2.2% | $192 / Sq Ft |
| 06/17/2025 06/17/25 | For Sale | $450,000 | +15.4% | $196 / Sq Ft |
| 05/04/2023 05/04/23 | Sold | $390,000 | -6.0% | $181 / Sq Ft |
| 03/02/2023 03/02/23 | For Sale | $415,000 | -- | $193 / Sq Ft |
Purchase History
| Date | Type | Sale Price | Title Company |
|---|---|---|---|
| Warranty Deed | $390,000 | None Listed On Document |
Mortgage History
| Date | Status | Loan Amount | Loan Type |
|---|---|---|---|
| Open | $347,764 | New Conventional |
Similar Homes in Rock Hill, SC
Source: Canopy MLS (Canopy Realtor® Association)
MLS Number: 4270505
APN: 6350000151
- 2256 Drawbridge Ct
- 2090 Winding Oak Rd
- 2229 Planters Ct
- 2212 Lookout Point
- 2225 Mount Gallant Rd
- 4117 Sunset Ridge Dr
- 4525 Chestwood Ct
- 2577 Bonnybrook Cir
- 971 Blakeley Walk
- 1791 Rosewell Dr Unit 65
- 1762 Tate Rd
- 1776 Baylor Dr
- 1776 Rosewell Dr
- 1764 Baylor Dr
- Acreage Mount Gallant Rd
- 2605 Camelot Dr
- 1260 Rittenhouse Ln
- 1706 Baylor Dr
- 1668 Tate Rd
- 261 Catoctin Rd
- 2091 Dutchman Dr
- 2400 Celanese Rd
- 2600 Celanese Rd
- 1825 Heather Square
- 1304 Stoneypointe Dr
- 1364 Riverview Rd
- 2172 Ebinport Rd
- 1817 Paces River Ave
- 532 Knighton Hill Rd
- 1800 Marett Blvd
- 2164 Montclair Dr
- 2067 McGee Rd
- 143 Pine Eagle Dr
- 121 Pine Eagle Dr
- 752 Patriot Pkwy
- 1712 India Hook Rd
- 793 Patriot Pkwy
- 1061 Hearn St
- 2361 Eden Terrace
- 1948 Plath Top Rd
