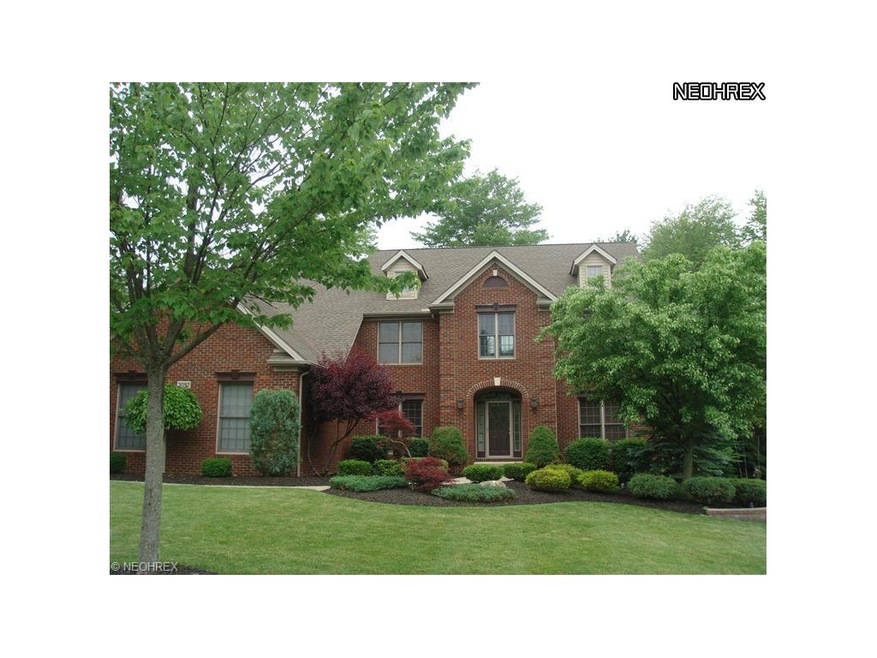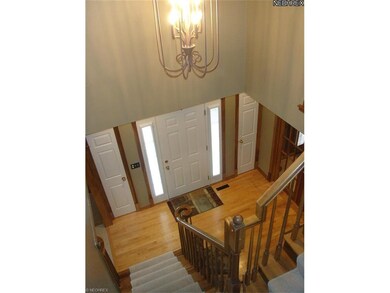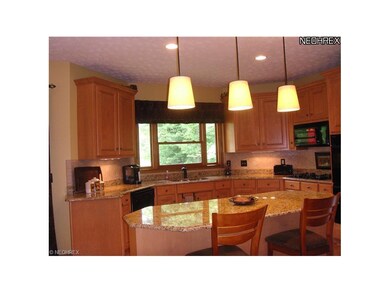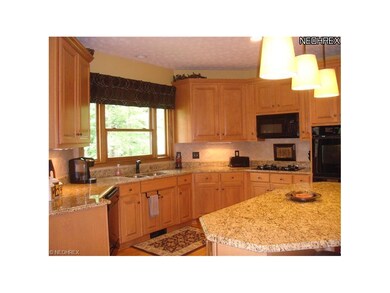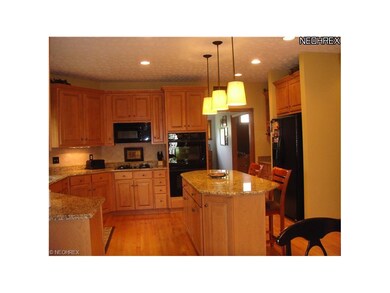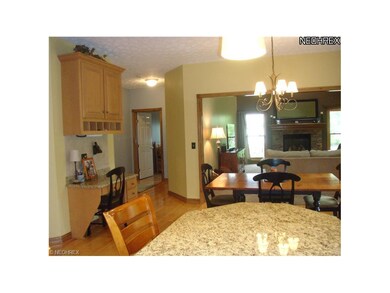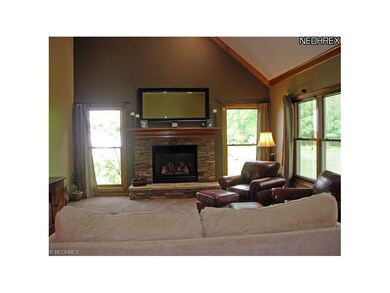
3092 Osage Way Broadview Heights, OH 44147
Highlights
- View of Trees or Woods
- Colonial Architecture
- Wooded Lot
- North Royalton Middle School Rated A
- Deck
- 1 Fireplace
About This Home
As of December 2018A truly extraordinary one owner custom built home situated on an exceptional wooded lot! So many notable features & upgrades! A cook's dream kitchen w/granite tops, maple cabinets, double oven, wood flooring, wine rack, breakfast bar, updated lighting & walk-in pantry. Spacious family room w/vaulted ceiling, stone fireplace, skylights & full wall of windows overlooking parklike yard. First floor office w/french doors, formal dining room w/additional transom windows, large laundry room, built-in storage area, 2 story foyer, crown moldings & outstanding woodwork throughout! Lovely owners suite w/vaulted ceilings, large closet & glamour bath. The WOW factor will continue as you view the finished lower level w/full bath, custom granite wet bar, built-in cabinetry, TV & plenty of additional storage. The custom deck & patio w/lighting, 3 car sideload garage, sprinkler system, amazing curb appeal & quality construction, location and price make this home one you will truly want to call home!
Last Agent to Sell the Property
Ann Rose Kijinski
Deleted Agent License #375348 Listed on: 06/18/2013
Last Buyer's Agent
Betsy Feierabend
Deleted Agent License #389819
Home Details
Home Type
- Single Family
Est. Annual Taxes
- $6,578
Year Built
- Built in 1999
Lot Details
- 0.46 Acre Lot
- Lot Dimensions are 100x200
- South Facing Home
- Sprinkler System
- Wooded Lot
HOA Fees
- $8 Monthly HOA Fees
Home Design
- Colonial Architecture
- Brick Exterior Construction
- Asphalt Roof
- Vinyl Construction Material
Interior Spaces
- 4,300 Sq Ft Home
- 2-Story Property
- 1 Fireplace
- Views of Woods
- Fire and Smoke Detector
- Finished Basement
Kitchen
- Built-In Oven
- Cooktop
- Microwave
- Dishwasher
- Disposal
Bedrooms and Bathrooms
- 4 Bedrooms
Parking
- 3 Car Attached Garage
- Garage Drain
- Garage Door Opener
Outdoor Features
- Deck
- Patio
Utilities
- Forced Air Heating and Cooling System
- Heating System Uses Gas
Community Details
- Oakwood Community
Listing and Financial Details
- Assessor Parcel Number 584-06-003
Ownership History
Purchase Details
Home Financials for this Owner
Home Financials are based on the most recent Mortgage that was taken out on this home.Purchase Details
Home Financials for this Owner
Home Financials are based on the most recent Mortgage that was taken out on this home.Purchase Details
Home Financials for this Owner
Home Financials are based on the most recent Mortgage that was taken out on this home.Purchase Details
Home Financials for this Owner
Home Financials are based on the most recent Mortgage that was taken out on this home.Purchase Details
Home Financials for this Owner
Home Financials are based on the most recent Mortgage that was taken out on this home.Purchase Details
Home Financials for this Owner
Home Financials are based on the most recent Mortgage that was taken out on this home.Purchase Details
Home Financials for this Owner
Home Financials are based on the most recent Mortgage that was taken out on this home.Purchase Details
Home Financials for this Owner
Home Financials are based on the most recent Mortgage that was taken out on this home.Purchase Details
Home Financials for this Owner
Home Financials are based on the most recent Mortgage that was taken out on this home.Purchase Details
Home Financials for this Owner
Home Financials are based on the most recent Mortgage that was taken out on this home.Purchase Details
Home Financials for this Owner
Home Financials are based on the most recent Mortgage that was taken out on this home.Purchase Details
Home Financials for this Owner
Home Financials are based on the most recent Mortgage that was taken out on this home.Purchase Details
Home Financials for this Owner
Home Financials are based on the most recent Mortgage that was taken out on this home.Purchase Details
Purchase Details
Similar Homes in the area
Home Values in the Area
Average Home Value in this Area
Purchase History
| Date | Type | Sale Price | Title Company |
|---|---|---|---|
| Survivorship Deed | $379,000 | Chicago Title Insurance Co | |
| Warranty Deed | $401,000 | Fidelity Land Title | |
| Warranty Deed | $67,500 | Midland Title Security Inc | |
| Warranty Deed | $67,500 | Midland Title Security Inc | |
| Interfamily Deed Transfer | -- | Midland Title Security Inc | |
| Warranty Deed | $67,500 | Midland Title Security Inc | |
| Survivorship Deed | $76,000 | Midland Title Security Inc | |
| Survivorship Deed | $72,500 | Midland Title Security Inc | |
| Warranty Deed | $72,500 | Midland Title Security Inc | |
| Corporate Deed | $72,500 | Midland Title Security Inc | |
| Corporate Deed | $72,500 | Midland Title Security Inc | |
| Corporate Deed | $145,000 | Midland Title Security Inc | |
| Corporate Deed | $67,500 | Midland Title Security Inc | |
| Corporate Deed | $133,500 | Midland Title Security Inc | |
| Deed | $95,000 | -- |
Mortgage History
| Date | Status | Loan Amount | Loan Type |
|---|---|---|---|
| Open | $303,200 | New Conventional | |
| Closed | $100,800 | Future Advance Clause Open End Mortgage | |
| Previous Owner | $220,000 | New Conventional | |
| Previous Owner | $170,670 | Stand Alone First | |
| Previous Owner | $500,000 | Credit Line Revolving | |
| Previous Owner | $50,625 | No Value Available | |
| Previous Owner | $225,000 | Construction | |
| Previous Owner | $251,000 | No Value Available | |
| Previous Owner | $108,750 | No Value Available | |
| Closed | $1,000,000 | No Value Available |
Property History
| Date | Event | Price | Change | Sq Ft Price |
|---|---|---|---|---|
| 12/20/2018 12/20/18 | Sold | $379,000 | -1.5% | $80 / Sq Ft |
| 11/09/2018 11/09/18 | Pending | -- | -- | -- |
| 10/25/2018 10/25/18 | For Sale | $384,900 | -4.0% | $81 / Sq Ft |
| 08/20/2013 08/20/13 | Sold | $401,000 | +0.3% | $93 / Sq Ft |
| 06/27/2013 06/27/13 | Pending | -- | -- | -- |
| 06/18/2013 06/18/13 | For Sale | $400,000 | -- | $93 / Sq Ft |
Tax History Compared to Growth
Tax History
| Year | Tax Paid | Tax Assessment Tax Assessment Total Assessment is a certain percentage of the fair market value that is determined by local assessors to be the total taxable value of land and additions on the property. | Land | Improvement |
|---|---|---|---|---|
| 2024 | $10,344 | $168,000 | $31,605 | $136,395 |
| 2023 | $9,222 | $138,920 | $27,410 | $111,510 |
| 2022 | $9,163 | $138,920 | $27,410 | $111,510 |
| 2021 | $9,302 | $138,920 | $27,410 | $111,510 |
| 2020 | $9,354 | $133,560 | $26,360 | $107,210 |
| 2019 | $9,093 | $381,600 | $75,300 | $306,300 |
| 2018 | $9,185 | $133,560 | $26,360 | $107,210 |
| 2017 | $9,456 | $133,350 | $27,370 | $105,980 |
| 2016 | $9,003 | $133,350 | $27,370 | $105,980 |
| 2015 | $7,140 | $133,350 | $27,370 | $105,980 |
| 2014 | $7,140 | $107,210 | $25,590 | $81,620 |
Agents Affiliated with this Home
-

Seller's Agent in 2018
Sharon LaBuda
Howard Hanna
(216) 906-9047
5 in this area
161 Total Sales
-

Buyer's Agent in 2018
Chris Davidson
Howard Hanna
(440) 263-2669
28 in this area
289 Total Sales
-
A
Seller's Agent in 2013
Ann Rose Kijinski
Deleted Agent
-
B
Buyer's Agent in 2013
Betsy Feierabend
Deleted Agent
Map
Source: MLS Now
MLS Number: 3419656
APN: 584-06-003
- 3519 Hawthorne Trail
- 13781 Rustic Dr
- 2364 W Royalton Rd
- 2301 W Royalton Rd
- 8883 Michaels Ln
- 3660 Royalwood Rd
- 9055 Ledge View Terrace
- 9065 Ledge View Terrace
- 9125 Ledge View Terrace
- 9145 Ledge View Terrace
- 2829 Lydia Dr
- 8718 Falls Ln
- 993 Pin Oaks Dr
- 11941 Apollo Dr
- 1165 Royalwood Rd
- 1100 Tollis Pkwy Unit 106
- 8663 Scenicview Dr
- 879 Tollis Pkwy
- 2022 Akins Rd
- 9022 Broadview Rd
