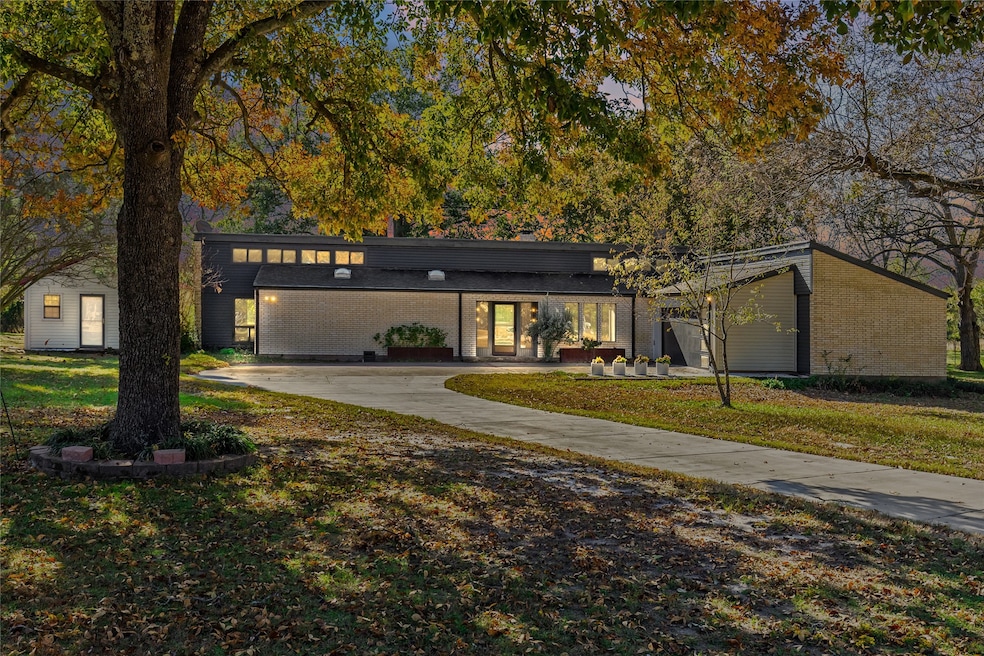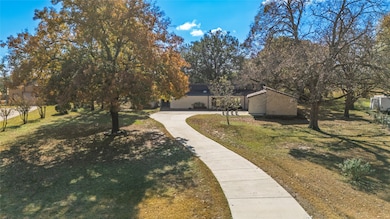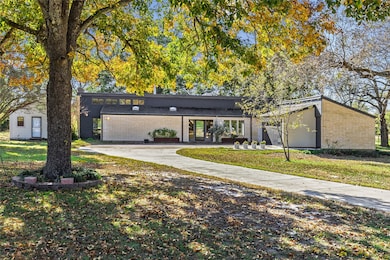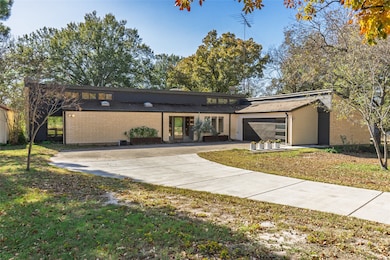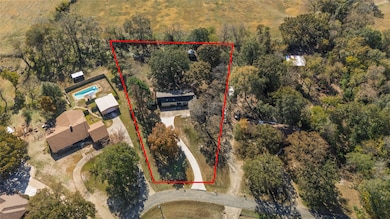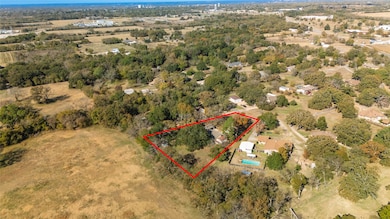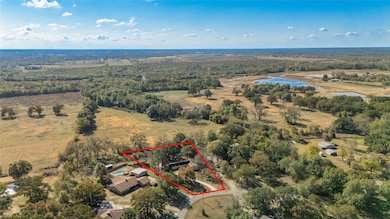3092 Woodglen Dr Commerce, TX 75428
Estimated payment $2,198/month
Highlights
- Very Popular Property
- Open Floorplan
- Vaulted Ceiling
- 1.47 Acre Lot
- Midcentury Modern Architecture
- Lawn
About This Home
Discover this charming mid-century modern home set on nearly 1.5 acres just outside the city limits—offering the perfect blend of style, privacy, and convenience. Surrounded by large, mature trees, the property feels like a serene retreat while still being close to town. Step inside to an inviting open floor plan living area, designed with an abundance of windows that flood the space with natural light and highlight the home’s clean lines and warm mid-century character. The interior features tasteful updates throughout, including refreshed bathrooms, new flooring and modern lighting. The vaulted ceiling and brick fireplace bring charm to the living room while looking out into the private backyard. The kitchen is equipped with updated appliances and under counter lighting. All three spacious bedrooms have walk in closets and large windows, with stunning views of nature. This home also has an oversized utility room with a sink and loads of cabinet storage. Outside, the acreage provides endless possibilities. A greenhouse offers space for year-round gardening, while the workshop adds practicality for tools and other hobbies. Mature trees surround this property, truly making it one of a kind. The driveway, garage door and HVAC have all been recently replaced. The garage is oversized and also includes a storage room. This one has it ALL. A rare opportunity to own a modern-inspired home with room to breathe—this property is ready to enjoy as-is or evolve with your vision. A note from the seller: The minute I walked into the house I knew I was home. So much light, the view outback and the whole neighborhood. So many beautiful trees and nature.
Listing Agent
RE/MAX Four Corners Brokerage Phone: 972-396-9100 License #0778937 Listed on: 11/17/2025

Home Details
Home Type
- Single Family
Est. Annual Taxes
- $4,203
Year Built
- Built in 1977
Lot Details
- 1.47 Acre Lot
- Many Trees
- Lawn
- Back Yard
Parking
- 2 Car Attached Garage
- Side Facing Garage
- Driveway
Home Design
- Midcentury Modern Architecture
- Brick Exterior Construction
- Slab Foundation
- Composition Roof
Interior Spaces
- 1,931 Sq Ft Home
- 1-Story Property
- Open Floorplan
- Vaulted Ceiling
- Ceiling Fan
- Decorative Lighting
- Wood Burning Fireplace
- Fireplace Features Masonry
- Living Room with Fireplace
- Luxury Vinyl Plank Tile Flooring
Kitchen
- Electric Oven
- Electric Cooktop
- Microwave
- Dishwasher
- Disposal
Bedrooms and Bathrooms
- 3 Bedrooms
- Walk-In Closet
- 2 Full Bathrooms
Eco-Friendly Details
- ENERGY STAR Qualified Equipment for Heating
Schools
- Commerce Elementary School
- Commerce High School
Utilities
- Central Heating and Cooling System
- Cable TV Available
Community Details
- Woodglen Add Subdivision
Listing and Financial Details
- Tax Lot 8
- Assessor Parcel Number 90445
Map
Home Values in the Area
Average Home Value in this Area
Tax History
| Year | Tax Paid | Tax Assessment Tax Assessment Total Assessment is a certain percentage of the fair market value that is determined by local assessors to be the total taxable value of land and additions on the property. | Land | Improvement |
|---|---|---|---|---|
| 2025 | $2,948 | $259,920 | -- | -- |
| 2024 | $2,948 | $236,291 | -- | -- |
| 2023 | $2,948 | $214,810 | $0 | $0 |
| 2022 | $3,931 | $195,282 | $0 | $0 |
| 2021 | $3,676 | $181,420 | $34,100 | $147,320 |
| 2020 | $3,521 | $161,390 | $16,240 | $145,150 |
| 2019 | $3,587 | $161,790 | $16,240 | $145,550 |
| 2018 | $3,301 | $142,590 | $16,240 | $126,350 |
| 2017 | $3,126 | $137,280 | $16,240 | $121,040 |
| 2016 | $2,841 | $123,600 | $16,240 | $107,360 |
| 2015 | $2,608 | $121,300 | $16,240 | $105,060 |
| 2014 | $2,608 | $118,850 | $16,240 | $102,610 |
Property History
| Date | Event | Price | List to Sale | Price per Sq Ft |
|---|---|---|---|---|
| 11/17/2025 11/17/25 | For Sale | $349,999 | -- | $181 / Sq Ft |
Source: North Texas Real Estate Information Systems (NTREIS)
MLS Number: 21096539
APN: 90445
- 3135 Woodglen Dr
- 3136 Woodglen Dr
- 301 Saddlewood Trail
- 133 Saddlewood Trail
- 224 Eagle View Ln
- 116 Saddlewood Trail
- 221 Sweetwater Dr
- 112 Saddlewood Trail
- 104 Saddlewood Trail
- 204 Eagle View Ln
- 200 Eagle View Ln
- 204 Sweetwater Dr
- 200 Sweetwater Dr
- 304 Keystone Dr
- Primrose FE IV Plan at East Oak Creek - 60-65
- Violet III Plan at East Oak Creek - 50-55
- Dogwood III Plan at East Oak Creek - 60-65
- Spring Cress Plan at East Oak Creek - 60-65
- Dewberry III Plan at East Oak Creek - 50-55
- Violet IV Plan at East Oak Creek - 60-65
- 3301 Fm 3218
- 150 Maple St
- 128 Royal Ln
- 703 Maple St
- 709 Maple St
- 2609 Washington St
- 2506 Washington St
- 2503 Taylor St
- 2004 Pecan St Unit G
- 902 Chestnut St
- 900 Chestnut St
- 2002 Washington St Unit 1
- 1723 Park St
- 347 Rosemound St
- 2025 Washington St
- 2023 Washington St
- 2023 Washington St
- 1401 Moore St
- 2203 Monroe St Unit B
- 1702 Kings Ln
