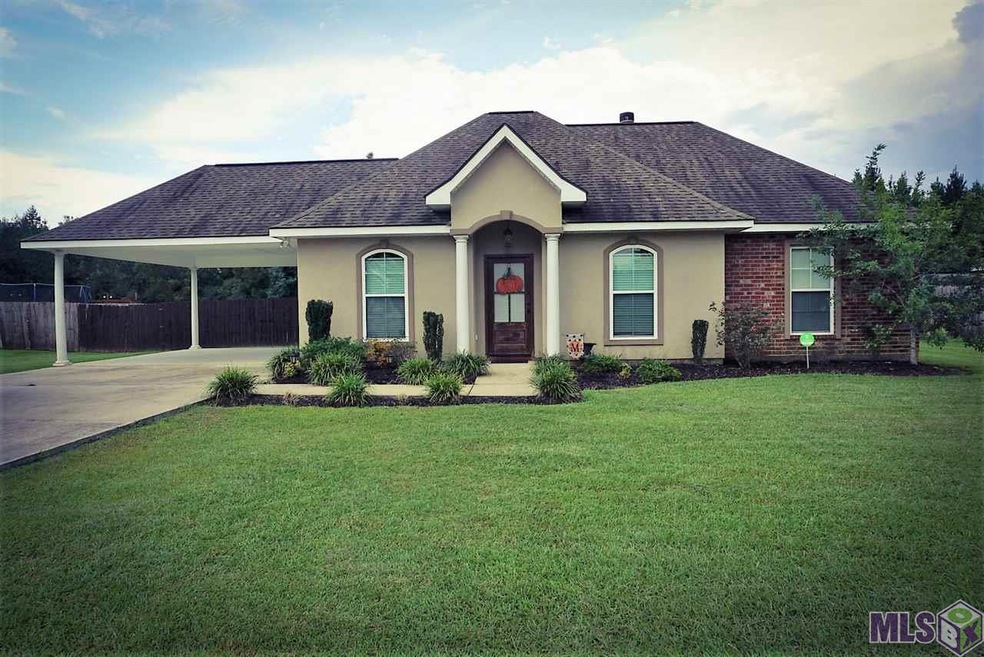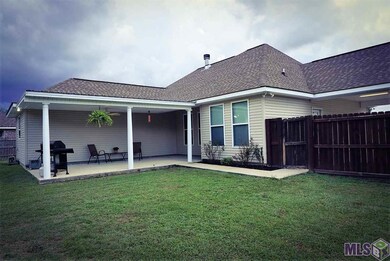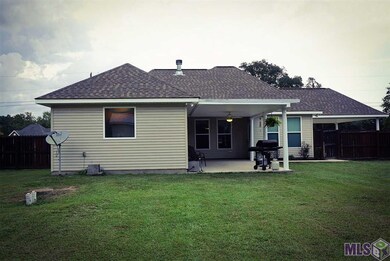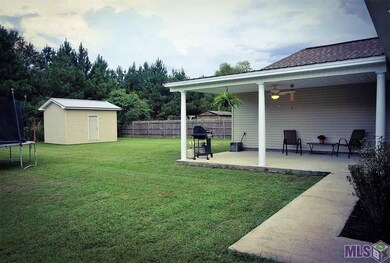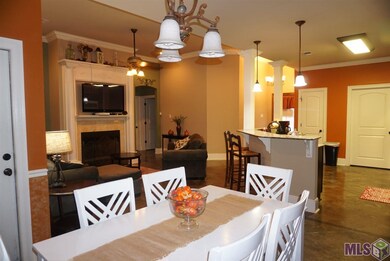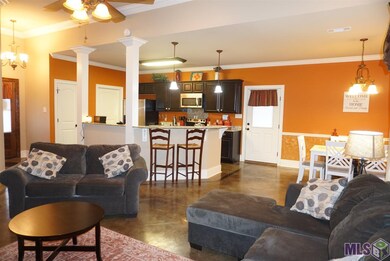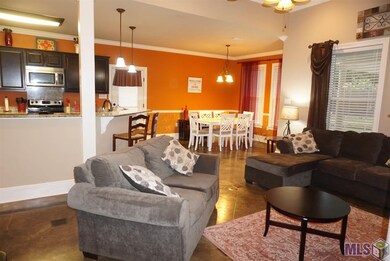
30920 Hubert Stilley Rd Independence, LA 70443
Highlights
- Sitting Area In Primary Bedroom
- Traditional Architecture
- Granite Countertops
- Albany Middle School Rated A-
- Bonus Room
- Home Office
About This Home
As of February 2025MOTIVATED SELLER! Gorgeous home in a charming subdivision. The house is located 5 miles from Albany, and 3 miles from I-55, in great school district of Albany. Stained concrete floors and gorgeous granite counter-tops give a warm and modern feel. High cathedral ceilings, security system and wood burning fireplace. Well kept fenced in backed yard with matching shed and a lean to. **Did not flood, does not require flood insurance**
Last Agent to Sell the Property
Candace Mathews
Keller Williams Realty Premier Partners License #0995699316 Listed on: 09/23/2018

Last Buyer's Agent
Candace Mathews
Keller Williams Realty Premier Partners License #0995699316 Listed on: 09/23/2018

Home Details
Home Type
- Single Family
Est. Annual Taxes
- $1,783
Year Built
- Built in 2012
Lot Details
- Wood Fence
- Landscaped
Parking
- Carport
Home Design
- Traditional Architecture
- Brick Exterior Construction
- Slab Foundation
- Architectural Shingle Roof
- Vinyl Siding
- Stucco
Interior Spaces
- 1,673 Sq Ft Home
- 1-Story Property
- Crown Molding
- Ceiling height of 9 feet or more
- Ceiling Fan
- Wood Burning Fireplace
- Living Room
- Combination Kitchen and Dining Room
- Home Office
- Bonus Room
- Storage Room
- Utility Room
- Concrete Flooring
- Attic Access Panel
Kitchen
- Self-Cleaning Oven
- Electric Cooktop
- Microwave
- Dishwasher
- Granite Countertops
- Disposal
Bedrooms and Bathrooms
- 3 Bedrooms
- Sitting Area In Primary Bedroom
- En-Suite Primary Bedroom
- Walk-In Closet
- 2 Full Bathrooms
Laundry
- Laundry Room
- Electric Dryer Hookup
Home Security
- Home Security System
- Fire and Smoke Detector
Outdoor Features
- Covered Patio or Porch
- Exterior Lighting
- Shed
Location
- Mineral Rights
Utilities
- Central Heating and Cooling System
- Septic Tank
- Cable TV Available
Community Details
- Built by Unknown Builder / Unlicensed
Ownership History
Purchase Details
Home Financials for this Owner
Home Financials are based on the most recent Mortgage that was taken out on this home.Purchase Details
Purchase Details
Home Financials for this Owner
Home Financials are based on the most recent Mortgage that was taken out on this home.Similar Homes in Independence, LA
Home Values in the Area
Average Home Value in this Area
Purchase History
| Date | Type | Sale Price | Title Company |
|---|---|---|---|
| Deed | $240,000 | Fidelity National Title | |
| Cash Sale Deed | $18,000 | Hammond Title Company Inc | |
| Cash Sale Deed | $33,000 | None Available |
Mortgage History
| Date | Status | Loan Amount | Loan Type |
|---|---|---|---|
| Open | $230,400 | New Conventional | |
| Previous Owner | $160,000 | New Conventional | |
| Previous Owner | $170,000 | Stand Alone Refi Refinance Of Original Loan | |
| Previous Owner | $183,440 | No Value Available | |
| Previous Owner | $141,498 | FHA | |
| Previous Owner | $28,050 | Credit Line Revolving |
Property History
| Date | Event | Price | Change | Sq Ft Price |
|---|---|---|---|---|
| 02/26/2025 02/26/25 | Sold | -- | -- | -- |
| 01/20/2025 01/20/25 | Pending | -- | -- | -- |
| 01/09/2025 01/09/25 | For Sale | $249,900 | +30.2% | $153 / Sq Ft |
| 12/22/2020 12/22/20 | Sold | -- | -- | -- |
| 11/22/2020 11/22/20 | Pending | -- | -- | -- |
| 10/22/2020 10/22/20 | For Sale | $192,000 | +4.6% | $118 / Sq Ft |
| 02/14/2019 02/14/19 | Sold | -- | -- | -- |
| 12/28/2018 12/28/18 | Pending | -- | -- | -- |
| 09/23/2018 09/23/18 | For Sale | $183,500 | +2.5% | $110 / Sq Ft |
| 06/08/2015 06/08/15 | Sold | -- | -- | -- |
| 05/09/2015 05/09/15 | Pending | -- | -- | -- |
| 04/14/2015 04/14/15 | For Sale | $179,000 | -- | $110 / Sq Ft |
Tax History Compared to Growth
Tax History
| Year | Tax Paid | Tax Assessment Tax Assessment Total Assessment is a certain percentage of the fair market value that is determined by local assessors to be the total taxable value of land and additions on the property. | Land | Improvement |
|---|---|---|---|---|
| 2024 | $1,783 | $21,453 | $2,000 | $19,453 |
| 2023 | $1,417 | $15,890 | $2,000 | $13,890 |
| 2022 | $1,431 | $15,890 | $2,000 | $13,890 |
| 2021 | $1,437 | $15,890 | $2,000 | $13,890 |
| 2020 | $1,428 | $15,890 | $2,000 | $13,890 |
| 2019 | $1,534 | $16,930 | $2,000 | $14,930 |
| 2018 | $1,534 | $16,930 | $2,000 | $14,930 |
| 2017 | $1,526 | $16,930 | $2,000 | $14,930 |
| 2015 | $810 | $16,320 | $2,000 | $14,320 |
| 2014 | $828 | $16,320 | $2,000 | $14,320 |
Agents Affiliated with this Home
-

Seller's Agent in 2025
Gregg Tepper
Keller Williams Realty Services
(985) 789-8717
2 in this area
395 Total Sales
-
N
Seller Co-Listing Agent in 2025
Nicole Landry
Keller Williams Realty Services
-
S
Buyer's Agent in 2025
Stephanie Mascaro
1 Percent Lists
-

Seller's Agent in 2020
Louis Williams
KELLER WILLIAMS REALTY 455-0100
(504) 233-3374
2 in this area
349 Total Sales
-
D
Seller Co-Listing Agent in 2020
DAVID MCLAUGHLIN
LPT Realty, LLC.
(504) 455-0100
2 in this area
125 Total Sales
-

Buyer's Agent in 2020
Cathy Hollie
RE/MAX
(985) 507-0325
3 in this area
68 Total Sales
Map
Source: Greater Baton Rouge Association of REALTORS®
MLS Number: 2018016110
APN: 0568907
- 30845 Hubert Stilley Rd
- 31050 Hubert Stilley Rd
- 51120 Highway 1063
- 36766 Longleaf Dr
- 0 Longleaf Dr
- 50266 Louisiana 1063
- lot 9 Hubert Stilley Rd
- lot 8 Hubert Stilley Rd
- lot 7 Hubert Stilley Rd
- lot 6 Hubert Stilley Rd
- lot 1 Hubert Stilley Rd
- lot 2 Hubert Stilley Rd
- 38774 McCarrol Rd
- 0 Louisiana 442
- 24755 B-3 Louisiana 442
- 24755 B-2 Louisiana 442
- 24755 B-1 Louisiana 442
