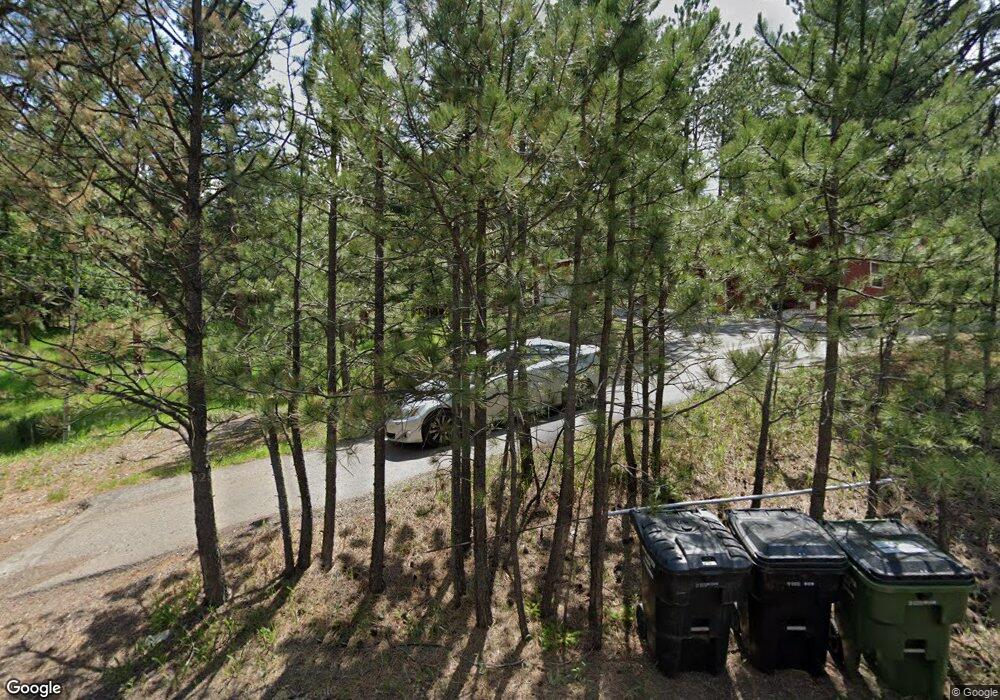30924 Ruby Ranch Rd Evergreen, CO 80439
North Central Evergreen NeighborhoodEstimated Value: $754,000 - $924,000
3
Beds
2
Baths
2,069
Sq Ft
$399/Sq Ft
Est. Value
About This Home
This home is located at 30924 Ruby Ranch Rd, Evergreen, CO 80439 and is currently estimated at $826,087, approximately $399 per square foot. 30924 Ruby Ranch Rd is a home located in Jefferson County with nearby schools including Bergen Meadow Primary School, Bergen Valley Intermediate School, and Evergreen Middle School.
Ownership History
Date
Name
Owned For
Owner Type
Purchase Details
Closed on
Aug 27, 2020
Sold by
Argersinger Daniel D and Estate Of Donald E Argersinger
Bought by
Kerley Nadine Anne
Current Estimated Value
Purchase Details
Closed on
Jun 12, 2007
Sold by
Argersinger Joyce E
Bought by
Argersinger Donald E
Create a Home Valuation Report for This Property
The Home Valuation Report is an in-depth analysis detailing your home's value as well as a comparison with similar homes in the area
Home Values in the Area
Average Home Value in this Area
Purchase History
| Date | Buyer | Sale Price | Title Company |
|---|---|---|---|
| Kerley Nadine Anne | $550,000 | None Available | |
| Argersinger Donald E | -- | None Available |
Source: Public Records
Tax History
| Year | Tax Paid | Tax Assessment Tax Assessment Total Assessment is a certain percentage of the fair market value that is determined by local assessors to be the total taxable value of land and additions on the property. | Land | Improvement |
|---|---|---|---|---|
| 2024 | $3,854 | $42,027 | $16,542 | $25,485 |
| 2023 | $3,854 | $42,027 | $16,542 | $25,485 |
| 2022 | $3,433 | $36,335 | $15,538 | $20,797 |
| 2021 | $3,468 | $37,381 | $15,985 | $21,396 |
| 2020 | $2,255 | $31,269 | $11,440 | $19,829 |
| 2019 | $2,224 | $31,269 | $11,440 | $19,829 |
| 2018 | $2,466 | $33,069 | $12,608 | $20,461 |
| 2017 | $2,245 | $33,069 | $12,608 | $20,461 |
| 2016 | $1,641 | $25,635 | $11,928 | $13,707 |
| 2015 | $1,847 | $25,635 | $11,928 | $13,707 |
| 2014 | $1,847 | $27,257 | $13,446 | $13,811 |
Source: Public Records
Map
Nearby Homes
- 880 Soda Creek Rd
- 983 Wagon Trail Rd
- 974 Wagon Trail Rd
- 31161 Black Eagle Dr Unit B304
- 31161 Black Eagle Dr Unit 301
- 31191 Black Eagle Dr Unit C304
- 31131 Black Eagle Dr Unit 101
- 31192 Black Eagle Dr Unit D303
- 31192 Black Eagle Dr Unit D302
- 30162 Pine Crest Dr
- 1106 County Road 65
- 31719 Rocky Village Dr Unit 311
- 315 Humphrey Dr
- 1128 County Road 65
- 31720 Rocky Village Dr
- 166 S Rainbow Trail
- 1535 Steamboat Ct
- 1443 Belford Ct
- 1053 Red Moon Rd
- 0 Tbd Hotel Way
- 30954 Ruby Ranch Rd
- 777 Nevermore Ln
- 30953 Ruby Ranch Rd
- 30754 Ruby Ranch Rd
- 807 Nevermore Ln
- 0 Ruby Ranch Rd
- 31114 Ruby Ranch Rd
- 827 Nevermore Ln
- 29838 Ruby Ranch Rd
- 826 Nevermore Ln
- 29840 Ruby Ranch Rd
- 504 Broken Arrow Rd
- 980 Soda Creek Rd
- 31000 Rising Ln
- 444 Broken Arrow Rd
- 31924 Ruby Ranch Rd
- 29836 Ruby Ranch Rd
- 30433 Ruby Ranch Rd
- 903 Wagon Trail Rd
- 970 Soda Creek Rd
