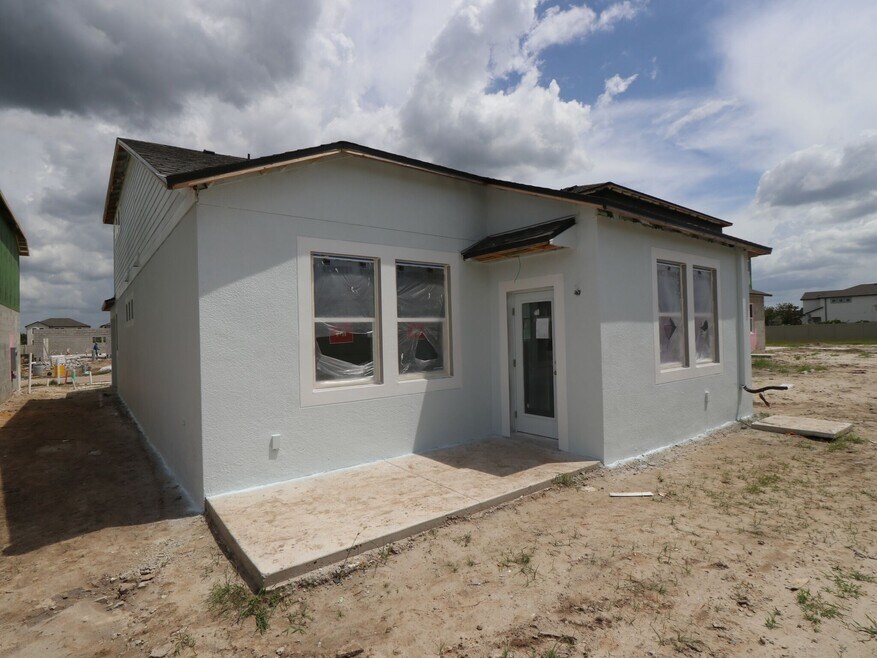
Estimated payment $2,354/month
Highlights
- New Construction
- Lap or Exercise Community Pool
- Park
- Views Throughout Community
- Community Playground
About This Home
Welcome to this beautiful new construction home built by M/I Homes at 3093 Fall Harvest Drive in Zephyrhills, Florida. This spacious 2,292 square foot home offers 4 bedrooms and 2 bathrooms in a thoughtfully designed layout. Step inside and find the following: The home features an open-concept design that connects the main living areas, perfect for both everyday living and entertaining 4 bedrooms including a convenient first-floor owner's bedroom 2 full bathrooms and a first-floor powder room Generous 2,292 square feet of living space provides ample room for the whole family 2-car garage 10'11 x 10' flex room The thoughtful design of this home balances functionality with style, offering comfortable living spaces throughout. The first-floor owner's suite provides convenient single-level living while still having additional bedrooms for family or guests. As a new construction home, you'll benefit from contemporary design elements, energy-efficient features, and the peace of mind that comes with brand new systems and appliances. The open-concept living space creates a natural flow between kitchen, dining, and living areas, making this home perfect for both daily living and entertaining. Located in Zephyrhills, this home puts you close to parks and neighborhood amenities while providing a comfortable retreat to call your own. Contact our friendly team today to schedule your personal tour! MLS# TB8395627
Home Details
Home Type
- Single Family
Parking
- 2 Car Garage
Home Design
- New Construction
Interior Spaces
- 2-Story Property
Bedrooms and Bathrooms
- 4 Bedrooms
Community Details
Overview
- Views Throughout Community
Recreation
- Community Playground
- Lap or Exercise Community Pool
- Park
Matterport 3D Tour
Map
Other Move In Ready Homes in Cobblestone
About the Builder
- Cobblestone
- Deer Springs
- Lot 1 Land Rd
- 0 Stafford Dr
- 0 Crystal Springs Rd Unit T3292901
- 37630 Mackenzie Dr
- River Run - I
- River Run - II
- 0 Gall Unit 1.08 Acres
- 0 Gall Unit 2.59 Acres
- 38108 Vinson Ave
- 38034 Woodgate Ln
- 36958 Sagemoor Dr
- 37195 Clinch Cir
- 36844 Sagemoor Dr
- 38348 Stebbins Ave
- 2752 Paul S Buchman Hwy
- 37315 Gunnison Dr
- 1470 Julington Ct
- Riverwood - Regal
