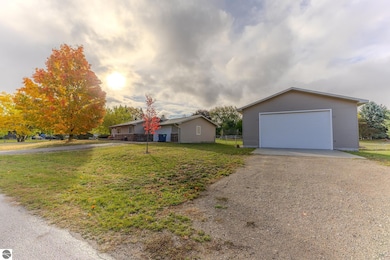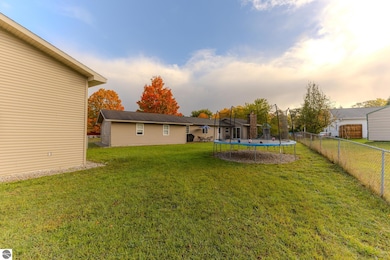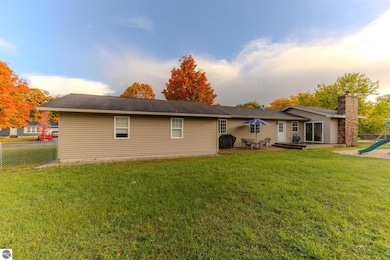
3093 Horseshoe Dr Traverse City, MI 49684
Estimated payment $2,474/month
Highlights
- Hot Property
- Second Garage
- Granite Countertops
- Central High School Rated A-
- Deck
- Mud Room
About This Home
This spacious five-bedroom, 2 full bath home offers the perfect blend of comfort, functionality, and location. The newly built 5 car detached garage is a standout feature, fully equipped with natural gas and water hookups, and designed with a 12-foot door—large enough to store your camper, boat, or all your recreational gear with ease. Inside, the primary bedroom and ensuite were thoughtfully completed in 2019, providing a modern and private retreat spanning all of the lower level. The kitchen features elegant granite countertops, and the cozy wood fireplace insert adds warmth and charm to the living space. Bathrooms have been updated with granite counter tops and showers that are beautifully tiled. Step outside to enjoy a large fenced-in backyard, ideal for pets, gatherings, or simply relaxing in your own private oasis. Located just minutes from the heart of Traverse City, you'll have quick access to top-rated restaurants, shopping, and all the amenities that make this area so desirable. Whether you're looking for a full-time residence or a seasonal getaway, this home is ready to welcome you.
Open House Schedule
-
Sunday, November 02, 202512:00 to 2:00 pm11/2/2025 12:00:00 PM +00:0011/2/2025 2:00:00 PM +00:00This spacious five-bedroom, 2 full bath home offers the perfect blend of comfort, functionality, and location. The newly built 5 car detached garage is a standout feature, fully equipped with natural gas and water hookups, and designed with a 12-foot door—large enough to store your camper, boat, or all your recreational gear with ease. Inside, the primary bedroom and ensuite were thoughtfully completed in 2019, providing a modern and private retreat spanning all of the lower level. The kitchen features elegant granite countertops, and the cozy wood fireplace insert adds warmth and charm to the living space. Bathrooms have been updated with granite counter tops and showers that are beautifully tiled. Step outside to enjoy a large fenced-in backyard, ideal for pets, gatherings, or simply relaxing in your own private oasis. Located just minutes from the heart of Traverse City, you'll have quick access to top-rated restaurants, shopping, and all the amenities that make this area so desirable.Add to Calendar
Home Details
Home Type
- Single Family
Est. Annual Taxes
- $2,677
Year Built
- Built in 1976
Lot Details
- 0.4 Acre Lot
- Lot Dimensions are 77x179
- Fenced Yard
- Level Lot
- The community has rules related to zoning restrictions
Home Design
- Brick Exterior Construction
- Frame Construction
- Asphalt Roof
- Vinyl Siding
Interior Spaces
- 1,674 Sq Ft Home
- 1-Story Property
- Ceiling Fan
- Wood Burning Fireplace
- Self Contained Fireplace Unit Or Insert
- Mud Room
Kitchen
- Oven or Range
- Microwave
- Dishwasher
- Granite Countertops
Bedrooms and Bathrooms
- 5 Bedrooms
- 2 Full Bathrooms
- Granite Bathroom Countertops
Laundry
- Dryer
- Washer
Basement
- Basement Fills Entire Space Under The House
- Basement Windows
- Basement Window Egress
Parking
- 5 Car Attached Garage
- Second Garage
- Garage Door Opener
- Gravel Driveway
Outdoor Features
- Deck
- Rain Gutters
Utilities
- Forced Air Heating and Cooling System
- Baseboard Heating
- Well
- Water Softener is Owned
- Cable TV Available
Community Details
- Mackey Community
Map
Home Values in the Area
Average Home Value in this Area
Tax History
| Year | Tax Paid | Tax Assessment Tax Assessment Total Assessment is a certain percentage of the fair market value that is determined by local assessors to be the total taxable value of land and additions on the property. | Land | Improvement |
|---|---|---|---|---|
| 2025 | $2,677 | $158,700 | $0 | $0 |
| 2024 | $1,808 | $139,300 | $0 | $0 |
| 2023 | $1,198 | $76,400 | $0 | $0 |
| 2022 | $1,632 | $83,400 | $0 | $0 |
| 2021 | $1,578 | $76,400 | $0 | $0 |
| 2020 | $1,564 | $80,600 | $0 | $0 |
| 2019 | $1,568 | $73,000 | $0 | $0 |
| 2018 | $0 | $69,700 | $0 | $0 |
| 2017 | -- | $63,200 | $0 | $0 |
| 2016 | -- | $67,000 | $0 | $0 |
| 2014 | -- | $59,400 | $0 | $0 |
| 2012 | -- | $50,600 | $0 | $0 |
Property History
| Date | Event | Price | List to Sale | Price per Sq Ft |
|---|---|---|---|---|
| 10/24/2025 10/24/25 | For Sale | $430,000 | -- | $257 / Sq Ft |
Purchase History
| Date | Type | Sale Price | Title Company |
|---|---|---|---|
| Grant Deed | -- | -- | |
| Deed | $90,000 | -- | |
| Deed | $120,000 | -- | |
| Deed | $106,100 | -- |
About the Listing Agent

Hi! My name is Beth Olosky and I am the proud parent of three energetic boys and am also a full-time real estate agent who truly loves what I do. With deep roots in the customer service world,I grew up working in my family's third-generation grocery store and meat market—where hard work, community, and a personal touch were part of everyday life.
That early experience shaped a passion for helping people, which now shines through in every real estate transaction. Whether guiding first-time
Beth's Other Listings
Source: Northern Great Lakes REALTORS® MLS
MLS Number: 1939878
APN: 05-220-019-00
- 3233 Sunset Ln
- 2848 Ruby St
- 2737 Ruby St
- 2839 Ruby St
- 2806 Opal Ct
- 2876 Concord St
- 3560 Marketplace Cir
- 3702 Creekside Dr
- 3763 Creekside Dr Unit 29
- 2939 Ridge Trail Dr
- 2149 Avon Dr Unit 63
- 2140 Chelsea Ln
- 2305 N U S 31 S Unit 203
- 3910 Stone Ridge Dr
- 2116 Chelsea Ln
- 2175 N U S 31 S
- 00 Hartman Rd
- 3033 Hartman Rd
- 1202 N U S 31 S
- 4022 Hidden Creek Dr
- 2516 Crossing Cir
- 3686 Matador W
- 2054 Essex View Dr
- 4227 Summerhill Rd
- 600 Bay Hill Dr
- 1646 Maple Ridge Way
- 1555 Ridge Blvd
- 1729 N Keystone Rd
- 917 S Division St
- 917 S Division St
- 1389 Carriage View Ln
- 1243 Terrace Dr
- 1186-1243 Terrace Bluff Dr
- 1532 Keystone Hills Dr
- 2692 Harbor Hill Dr
- 1021 Manitou Dr
- 1430 Forest St
- 3011 Garfield Rd N
- 3860 N Long Lake Rd
- 815 Sixth St






