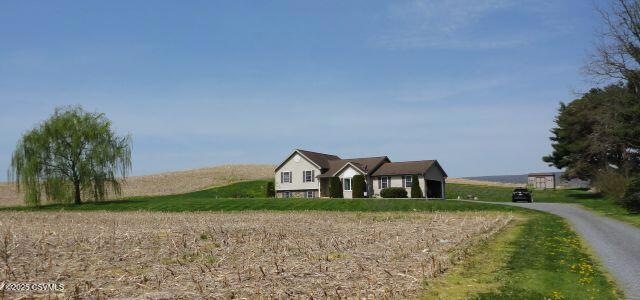
3093 Johnson Mill Rd Lewisburg, PA 17837
Estimated payment $2,273/month
Highlights
- Recreation Room
- 2 Car Attached Garage
- Patio
- Porch
- Views
- Living Room
About This Home
Country living, within 10 miles of Lewisburg, Milton, Mifflinburg! Lots of upgrades including new stove, fridge, 3 season porch and approx. 800 sq. ft. finished family or hobby room with windows. Ready to move in. Take a look at this large lot offering privacy and quiet. Schedule your showing today. Call Deb at 570-412-9739.
Listing Agent
CENTURY 21 MERTZ & ASSOCIATES, Lewisburg License #RS337416 Listed on: 07/30/2025

Home Details
Home Type
- Single Family
Est. Annual Taxes
- $3,418
Year Built
- Built in 2007
Lot Details
- 1.01 Acre Lot
Home Design
- Split Level Home
- Block Foundation
- Frame Construction
- Shingle Roof
- Stone Exterior Construction
- Vinyl Construction Material
- Stone
Interior Spaces
- 1,408 Sq Ft Home
- Insulated Windows
- Window Treatments
- Living Room
- Recreation Room
- Unfinished Basement
- Partial Basement
- Washer and Dryer Hookup
- Property Views
Kitchen
- Microwave
- Dishwasher
Bedrooms and Bathrooms
- 3 Bedrooms
- Primary bedroom located on second floor
Parking
- 2 Car Attached Garage
- Garage Door Opener
Outdoor Features
- Patio
- Shed
- Porch
Utilities
- Central Air
- Heat Pump System
- 200+ Amp Service
- Well
Listing and Financial Details
- Assessor Parcel Number 001-081-008.00001
Map
Home Values in the Area
Average Home Value in this Area
Tax History
| Year | Tax Paid | Tax Assessment Tax Assessment Total Assessment is a certain percentage of the fair market value that is determined by local assessors to be the total taxable value of land and additions on the property. | Land | Improvement |
|---|---|---|---|---|
| 2025 | $3,671 | $174,000 | $20,000 | $154,000 |
| 2024 | $3,619 | $174,000 | $20,000 | $154,000 |
| 2023 | $3,264 | $162,000 | $20,000 | $142,000 |
| 2022 | $3,250 | $162,000 | $20,000 | $142,000 |
| 2021 | $3,220 | $162,000 | $20,000 | $142,000 |
| 2020 | $3,149 | $162,000 | $20,000 | $142,000 |
| 2019 | $3,075 | $162,000 | $20,000 | $142,000 |
| 2018 | $3,014 | $162,000 | $20,000 | $142,000 |
| 2017 | $2,935 | $162,000 | $20,000 | $142,000 |
| 2016 | $2,791 | $162,000 | $20,000 | $142,000 |
| 2015 | -- | $162,000 | $20,000 | $142,000 |
| 2014 | -- | $162,000 | $20,000 | $142,000 |
Property History
| Date | Event | Price | Change | Sq Ft Price |
|---|---|---|---|---|
| 07/30/2025 07/30/25 | Price Changed | $360,000 | 0.0% | $256 / Sq Ft |
| 07/30/2025 07/30/25 | For Sale | $360,000 | -0.8% | $256 / Sq Ft |
| 06/05/2025 06/05/25 | Pending | -- | -- | -- |
| 06/05/2025 06/05/25 | Price Changed | $363,000 | -1.4% | $258 / Sq Ft |
| 05/14/2025 05/14/25 | Price Changed | $368,000 | -0.5% | $261 / Sq Ft |
| 04/29/2025 04/29/25 | Price Changed | $370,000 | -2.6% | $263 / Sq Ft |
| 04/04/2025 04/04/25 | Price Changed | $380,000 | -1.3% | $270 / Sq Ft |
| 03/17/2025 03/17/25 | For Sale | $385,000 | +18.5% | $273 / Sq Ft |
| 07/18/2023 07/18/23 | Off Market | $325,000 | -- | -- |
| 08/05/2022 08/05/22 | Sold | $325,000 | 0.0% | $153 / Sq Ft |
| 06/18/2022 06/18/22 | Off Market | $325,000 | -- | -- |
| 05/06/2022 05/06/22 | For Sale | $349,000 | -- | $165 / Sq Ft |
Purchase History
| Date | Type | Sale Price | Title Company |
|---|---|---|---|
| Interfamily Deed Transfer | -- | None Available | |
| Deed | $200,000 | Attorney Only | |
| Deed | $200,000 | None Available |
Mortgage History
| Date | Status | Loan Amount | Loan Type |
|---|---|---|---|
| Open | $160,000 | Commercial | |
| Previous Owner | $65,000 | Credit Line Revolving | |
| Previous Owner | $17,900 | New Conventional | |
| Previous Owner | $42,000 | Credit Line Revolving | |
| Previous Owner | $14,000 | Future Advance Clause Open End Mortgage | |
| Previous Owner | $9,500 | Unknown | |
| Previous Owner | $184,000 | New Conventional | |
| Previous Owner | $171,500 | New Conventional |
Similar Homes in Lewisburg, PA
Source: Central Susquehanna Valley Board of REALTORS® MLS
MLS Number: 20-99716
APN: 001-081-008.00001
- 297 Aikey Hill Rd
- 152 Paul L Dr
- 3243 Spruce Run Rd
- 0 Hollow Rd
- 300 Gast Rd
- 25 Brook Dr
- 467 Swanger Rd
- 150 Lowe St
- 3 Walnut Rd
- 0 Bull Run Crossing
- 92 Valley View Rd
- 137 Fairview Dr
- 14 Baylor Blvd
- 66 Meixell Cir
- 3014 Smoketown Rd
- 15 Primavera Cir
- 2935 Smoketown Rd
- LOT 3 Smoketown Rd
- 106 Crossings Ln
- 208 Meadowlark Ln
- 5925 Old Turnpike Rd
- 8830 Buffalo Rd
- 7859 Old Turnpike Rd
- 190 Lindsey Ln
- 1168 Dreisbach Church Rd
- 2584 Old Turnpike Rd
- 15 Primavera Cir
- 945 Buffalo Rd
- 733 Edison Ave
- 45 Bobcat Dr
- 208 Alder Ln
- 34 S 14th St
- 75 Linden Rd
- 1002 W Market St
- 424 N 4th St
- 224 N 7th St
- 2203 Old Schoolhouse Rd
- 139 N 3rd St
- 408 Market St
- 28 Saint Mary St






