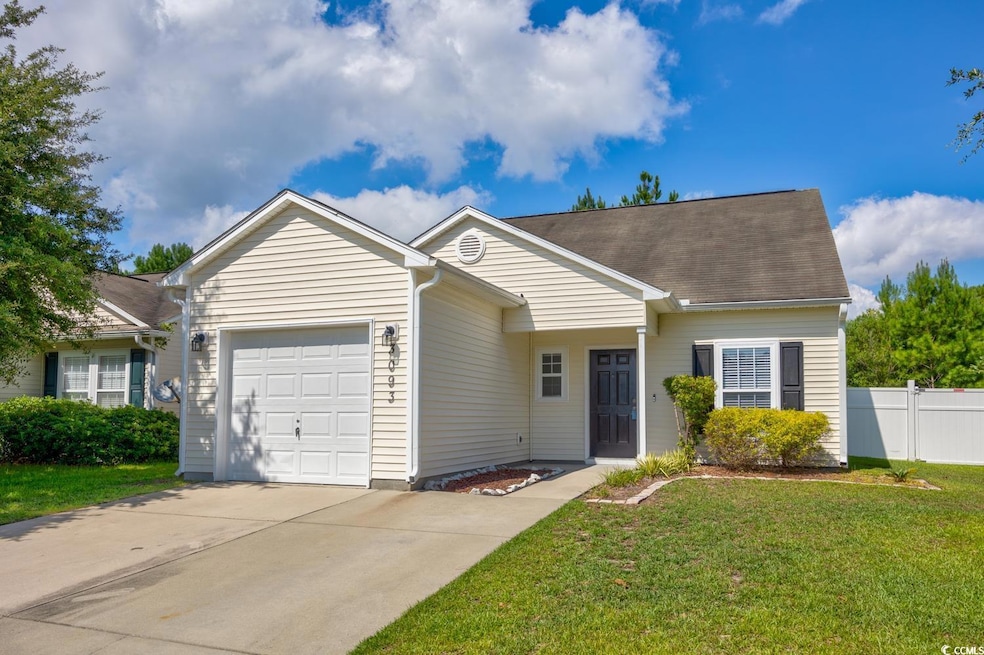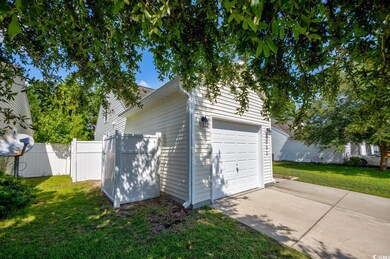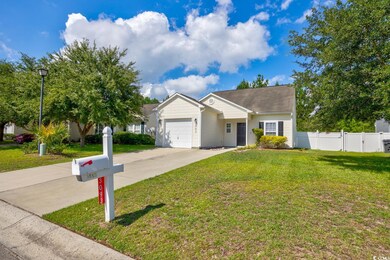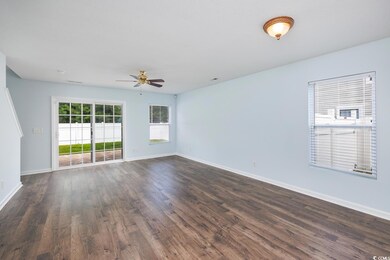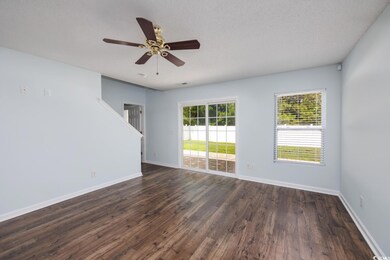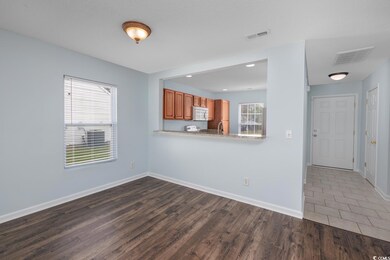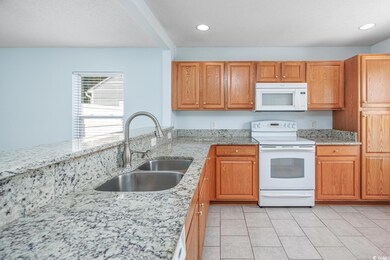
3093 Regency Oaks Dr Myrtle Beach, SC 29579
Highlights
- Clubhouse
- Main Floor Primary Bedroom
- Front Porch
- Ocean Bay Elementary School Rated A
- Solid Surface Countertops
- Walk-In Closet
About This Home
As of June 2024Welcome home to this well maintained 3-bedroom, 2.5 bath home in the desirable neighborhood of Bellegrove Oaks in the Carolina Forest area. Recent improvements to this move in ready home include new luxury vinyl plank flooring and fresh paint throughout. The open concept home features a large living/family room area and large kitchen with granite counter. tops, upgraded kitchen faucet and double door refrigerator w/ice maker. This two-story home features a 1st floor master bedroom with a large walk-in closet and bathroom with double sinks, garden tub and separate walk-in shower. Both 2nd floor bedrooms feature new LVP flooring, ceiling fans and good-sized closets. The spacious private back yard features a 6ft privacy fence and large paver patio area that runs the entire width of the home! The Bellegrove Oaks community features a beautiful lakeside pool as well as picnic and playground areas. Seller is offering some closing cost concessions with an acceptable offer! Do not pass up your chance to own this lovely home! Call today to schedule your showing.
Home Details
Home Type
- Single Family
Est. Annual Taxes
- $2,053
Year Built
- Built in 2006
Lot Details
- 5,663 Sq Ft Lot
- Rectangular Lot
HOA Fees
- $77 Monthly HOA Fees
Parking
- 1 Car Attached Garage
Home Design
- Patio Home
- Bi-Level Home
- Slab Foundation
- Vinyl Siding
- Tile
Interior Spaces
- 1,350 Sq Ft Home
- Ceiling Fan
- Window Treatments
- Combination Dining and Living Room
- Laminate Flooring
- Fire and Smoke Detector
Kitchen
- Breakfast Bar
- Range
- Microwave
- Dishwasher
- Solid Surface Countertops
Bedrooms and Bathrooms
- 3 Bedrooms
- Primary Bedroom on Main
- Walk-In Closet
- Bathroom on Main Level
- Dual Vanity Sinks in Primary Bathroom
- Shower Only
- Garden Bath
Laundry
- Laundry Room
- Washer and Dryer Hookup
Outdoor Features
- Patio
- Front Porch
Location
- Outside City Limits
Schools
- Ocean Bay Elementary School
- Ocean Bay Middle School
- Carolina Forest High School
Utilities
- Central Heating and Cooling System
- Water Heater
- Phone Available
- Cable TV Available
Community Details
Overview
- Association fees include electric common, trash pickup, pool service, common maint/repair, recreation facilities
- The community has rules related to allowable golf cart usage in the community
Amenities
- Clubhouse
Ownership History
Purchase Details
Home Financials for this Owner
Home Financials are based on the most recent Mortgage that was taken out on this home.Purchase Details
Home Financials for this Owner
Home Financials are based on the most recent Mortgage that was taken out on this home.Purchase Details
Purchase Details
Purchase Details
Home Financials for this Owner
Home Financials are based on the most recent Mortgage that was taken out on this home.Similar Homes in Myrtle Beach, SC
Home Values in the Area
Average Home Value in this Area
Purchase History
| Date | Type | Sale Price | Title Company |
|---|---|---|---|
| Warranty Deed | $290,000 | -- | |
| Deed | $125,000 | -- | |
| Deed | $123,000 | -- | |
| Deed | $84,500 | -- | |
| Deed | $180,805 | None Available |
Mortgage History
| Date | Status | Loan Amount | Loan Type |
|---|---|---|---|
| Open | $210,768 | New Conventional | |
| Previous Owner | $106,250 | New Conventional | |
| Previous Owner | $36,161 | Stand Alone Second | |
| Previous Owner | $144,644 | Purchase Money Mortgage |
Property History
| Date | Event | Price | Change | Sq Ft Price |
|---|---|---|---|---|
| 06/04/2024 06/04/24 | Sold | $290,000 | -3.3% | $215 / Sq Ft |
| 12/08/2023 12/08/23 | Price Changed | $299,900 | -1.6% | $222 / Sq Ft |
| 10/20/2023 10/20/23 | Price Changed | $304,900 | -1.6% | $226 / Sq Ft |
| 08/07/2023 08/07/23 | For Sale | $309,900 | +147.9% | $230 / Sq Ft |
| 02/18/2014 02/18/14 | Sold | $125,000 | -3.8% | $93 / Sq Ft |
| 01/10/2014 01/10/14 | Pending | -- | -- | -- |
| 10/01/2013 10/01/13 | For Sale | $129,900 | -- | $96 / Sq Ft |
Tax History Compared to Growth
Tax History
| Year | Tax Paid | Tax Assessment Tax Assessment Total Assessment is a certain percentage of the fair market value that is determined by local assessors to be the total taxable value of land and additions on the property. | Land | Improvement |
|---|---|---|---|---|
| 2024 | $2,053 | $10,587 | $4,000 | $6,587 |
| 2023 | $2,053 | $8,493 | $1,426 | $7,067 |
| 2021 | $1,895 | $6,398 | $950 | $5,448 |
| 2020 | $1,786 | $6,398 | $950 | $5,448 |
| 2019 | $1,786 | $6,398 | $950 | $5,448 |
| 2018 | $1,616 | $4,923 | $883 | $4,040 |
| 2017 | $1,601 | $4,923 | $883 | $4,040 |
| 2016 | -- | $4,923 | $883 | $4,040 |
| 2015 | $1,601 | $4,924 | $884 | $4,040 |
| 2014 | $1,501 | $4,771 | $707 | $4,064 |
Agents Affiliated with this Home
-
Joe Levy

Seller's Agent in 2024
Joe Levy
Beach & Forest Realty
(843) 492-1735
18 in this area
255 Total Sales
-
Sepideh Edelen

Buyer's Agent in 2024
Sepideh Edelen
Keller Williams Innovate South
(907) 231-2802
3 in this area
22 Total Sales
-
Juliann DeForrest

Seller's Agent in 2014
Juliann DeForrest
INNOVATE Real Estate
(843) 446-1498
57 in this area
507 Total Sales
Map
Source: Coastal Carolinas Association of REALTORS®
MLS Number: 2315694
APN: 39611010065
- 428 Bellegrove Dr
- 396 Bellegrove Dr
- 1006 Post Oak Ct
- 909 Bur Oak Ct
- 1298 Harvester Cir Unit 1298 The Farm
- 893 Barn Owl Ct
- 514 Hay Hill Ln Unit C
- 857 Barn Owl Ct Unit 857
- 1353 Harvester Cir
- 502 Hay Hill Ln Unit B
- 1361 Harvester Cir
- 4023 Bayhill St
- 4759 Hopespring St
- 4609 Day Lily Run St
- 404 Black Smith Ln Unit B
- 192 Mountain Ash Ln
- 816 Barn Owl Ct
- 120 White Dove Ln
- 162 Mountain Ash Ln
- 1068 Harvester Cir
