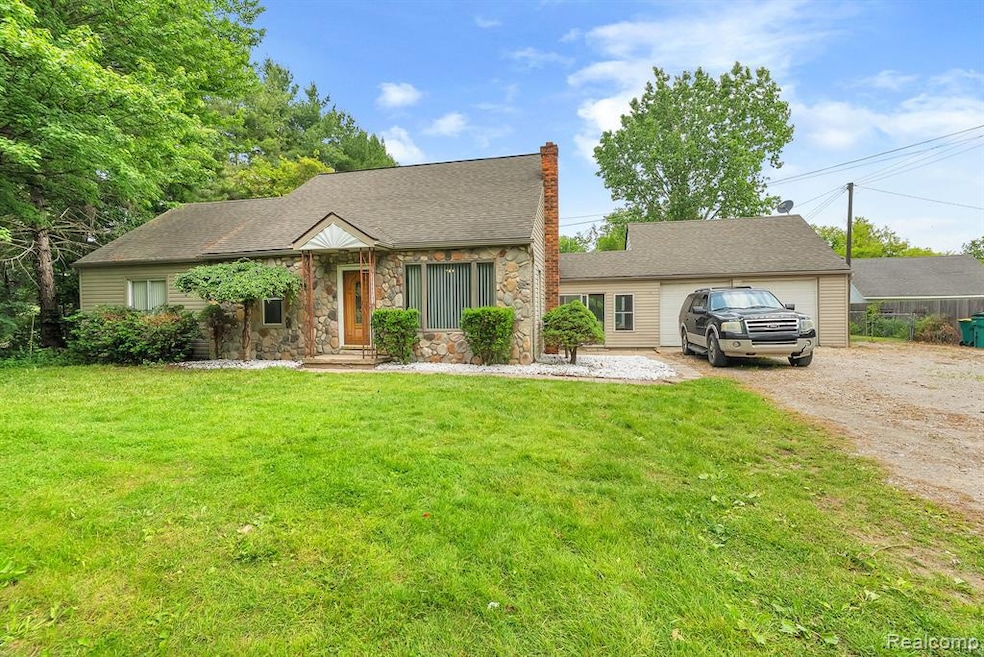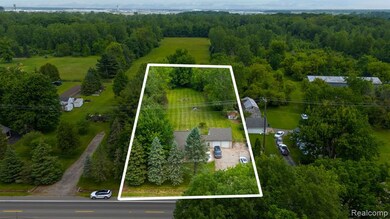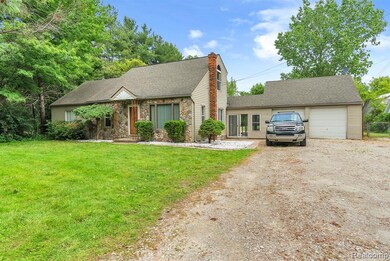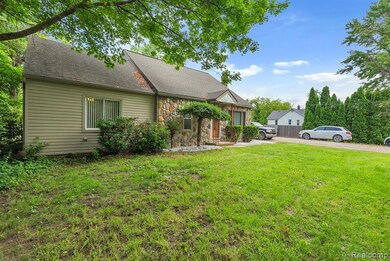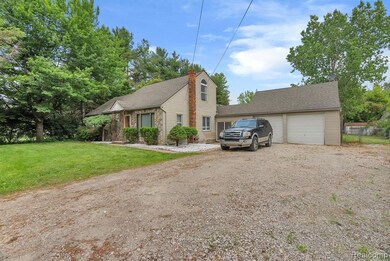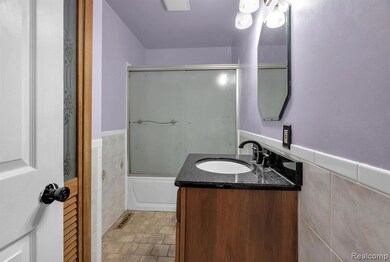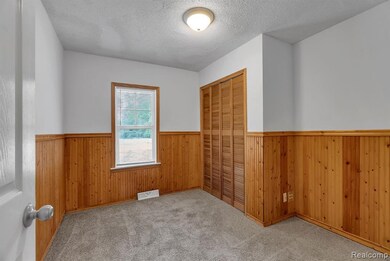30930 Pennsylvania Rd Unit 8 Romulus, MI 48174
Estimated payment $2,189/month
Highlights
- 1.06 Acre Lot
- Cathedral Ceiling
- Mud Room
- Cape Cod Architecture
- Ground Level Unit
- No HOA
About This Home
Step into this beautiful 5-bedroom, 2-bath home nestled on 1 acre ... a picturesque blend of space, comfort and serene surroundings.
The main level offers a bright and airy open-concept layout, featuring a cozy dining area, a charming 3-season room, a functional mudroom, and a full bath with a relaxing jetted tub ... perfect for winding down after a long day.
Upstairs, the private primary suite feels like a true retreat with soaring cathedral ceilings, generous closet space, and a separate den that opens to a stunning balcony deck. Take in the breathtaking views, sip your morning coffee, or unwind beneath the stars ... giving you a quiet moment of peace. Offering plenty of closet and storage throughout.
A spacious 2-car garage offers ample room for vehicles, tools, and storage—complete with exterior electrical outlets for added convenience.
From peaceful morning views to room to grow ... this is more than a home.
Home Details
Home Type
- Single Family
Est. Annual Taxes
Year Built
- Built in 1949
Lot Details
- 1.06 Acre Lot
- Lot Dimensions are 115x369
Parking
- 2 Car Detached Garage
Home Design
- Cape Cod Architecture
- Colonial Architecture
- Traditional Architecture
- Bungalow
- Slab Foundation
- Stone Siding
- Vinyl Construction Material
Interior Spaces
- 2,181 Sq Ft Home
- 2-Story Property
- Cathedral Ceiling
- Ceiling Fan
- Mud Room
- Free-Standing Gas Oven
Bedrooms and Bathrooms
- 5 Bedrooms
- 2 Full Bathrooms
Laundry
- Dryer
- Washer
Location
- Ground Level Unit
Utilities
- Forced Air Heating and Cooling System
- Heating System Uses Natural Gas
Community Details
- No Home Owners Association
Listing and Financial Details
- Assessor Parcel Number 80139990013000
Map
Home Values in the Area
Average Home Value in this Area
Tax History
| Year | Tax Paid | Tax Assessment Tax Assessment Total Assessment is a certain percentage of the fair market value that is determined by local assessors to be the total taxable value of land and additions on the property. | Land | Improvement |
|---|---|---|---|---|
| 2025 | $3,405 | $97,800 | $0 | $0 |
| 2024 | $3,405 | $94,500 | $0 | $0 |
| 2023 | $3,255 | $76,600 | $0 | $0 |
| 2022 | $3,900 | $73,200 | $0 | $0 |
| 2021 | $2,129 | $62,200 | $0 | $0 |
| 2020 | $2,086 | $65,100 | $0 | $0 |
| 2019 | $2,086 | $61,800 | $0 | $0 |
| 2018 | $1,329 | $49,700 | $0 | $0 |
| 2017 | $903 | $49,400 | $0 | $0 |
| 2016 | $2,275 | $49,700 | $0 | $0 |
| 2015 | $3,444 | $48,100 | $0 | $0 |
| 2013 | $4,080 | $43,900 | $0 | $0 |
| 2012 | $1,116 | $42,000 | $10,200 | $31,800 |
Property History
| Date | Event | Price | List to Sale | Price per Sq Ft |
|---|---|---|---|---|
| 10/08/2025 10/08/25 | Price Changed | $349,900 | -4.1% | $160 / Sq Ft |
| 09/30/2025 09/30/25 | Price Changed | $364,900 | -2.7% | $167 / Sq Ft |
| 08/26/2025 08/26/25 | Price Changed | $374,900 | -6.3% | $172 / Sq Ft |
| 07/15/2025 07/15/25 | Price Changed | $399,900 | -11.1% | $183 / Sq Ft |
| 06/19/2025 06/19/25 | For Sale | $449,900 | -- | $206 / Sq Ft |
Purchase History
| Date | Type | Sale Price | Title Company |
|---|---|---|---|
| Warranty Deed | $148,000 | Liberty Title | |
| Warranty Deed | $13,890 | -- | |
| Warranty Deed | $82,000 | Michigan Title Insurance Age | |
| Warranty Deed | $60,000 | -- | |
| Warranty Deed | $47,500 | -- | |
| Warranty Deed | $64,900 | -- | |
| Warranty Deed | $62,900 | -- | |
| Warranty Deed | $60,000 | -- |
Mortgage History
| Date | Status | Loan Amount | Loan Type |
|---|---|---|---|
| Open | $111,000 | New Conventional |
Source: Realcomp
MLS Number: 20251010080
APN: 80-139-99-0013-000
- 00000 Pennsylvania Rd
- 00 Pennsylvania Rd
- 16971 Brandt St Unit 3
- 15795 Taft St
- 15771 Taft St
- 15760 Oakbrook St
- 15900 Sandburg St
- 15415 Oakbrook St
- 15638 Sandburg St
- 16110 Farnum St
- 30454 Dorset St
- 30455 Cherry Ave
- 16068 Middlebelt Rd
- 30431 Cherry Ave
- 37095 Eureka Rd
- 000 Central St
- 15701 Middlebelt Rd
- 29054 Burning Tree Ln
- 16913 Aberdeen Dr Unit 220
- 0000 Sibley Sibley Rd
- 30427 Teak Ln
- 16941 Hawick Ln Unit 142
- 28426 Halecreek St
- 15605 Harriet St
- 28095 Leroy St
- 16147 Karin St
- 16435 Terrace Village Dr
- 15684 Mcguire St
- 13428 Fellrath St
- 18632 Osmulski Dr
- 13300 Princeton St
- 10750 Mount Vernon St
- 38669 Westvale St
- 18537 Pine W
- 9960 Wayne Rd
- 11342 Brydan St
- 20205 Telegraph Rd
- 11208 Goddard Ct
- 11202 Brydan St
- 14349 Timberline Dr
