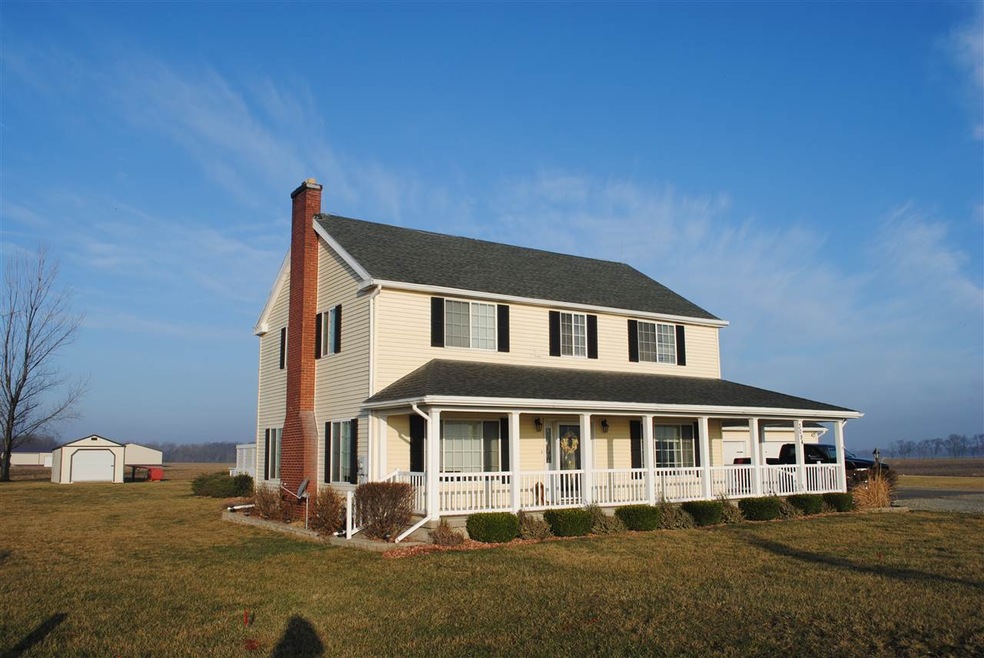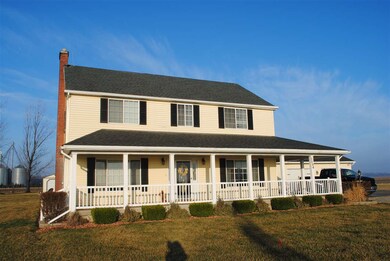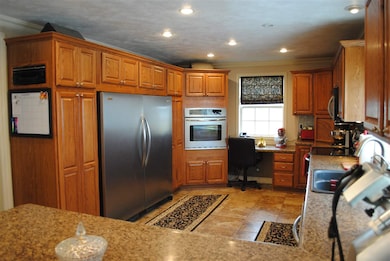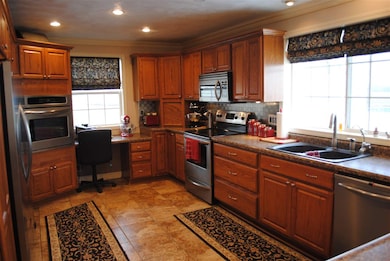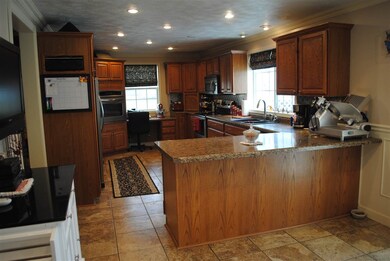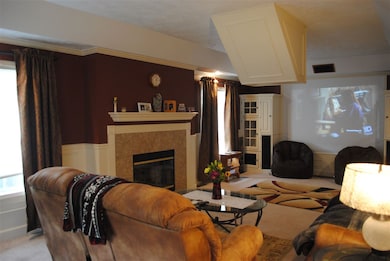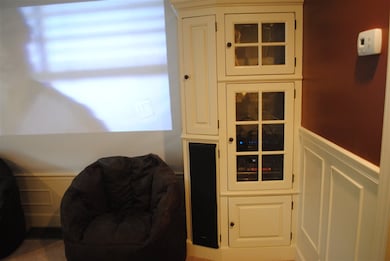3094 N State Road 29 Camden, IN 46917
Estimated Value: $225,000 - $352,000
Highlights
- Above Ground Pool
- Whirlpool Bathtub
- Formal Dining Room
- Fireplace in Bedroom
- Community Fire Pit
- Porch
About This Home
As of June 2017COMPLETELY RENOVATED HOME! Get the best of upscale interior features with the laid back lifestyle of country living all in one home! Special features include: Solid wood cabinetry, extra large professional grade stainless steel refrigerator, upgraded stainless steel oven, stove and dishwasher, decorator back splash, wrap around front porch, 16" ceramic tile floors, heated kitchen floor, built in sound and video system in great room (90" projection screen) and dvd/cd/tv in kitchen, dimmer control on most light switches, crown moulding-wall trim, wood burning fire place, 52" deep swimming pool with custom built gas fire pit on pool deck, 3 car attached garage, outbuilding, invisible pet fence installed, enclosed chain link fence, and taller enclosed wooden fenced area off of the outbuilding. The attic above second floor could possibly be turned into another living space, perhaps a master suite! You have to see this to appreciate all of the upgrades and wonderful features!
Home Details
Home Type
- Single Family
Est. Annual Taxes
- $781
Year Built
- Built in 1930
Lot Details
- 2.13 Acre Lot
- Lot Dimensions are 261 x 345
- Rural Setting
- Property has an invisible fence for dogs
- Chain Link Fence
- Decorative Fence
- Level Lot
Parking
- 3 Car Attached Garage
- Heated Garage
- Garage Door Opener
- Stone Driveway
Home Design
- Shingle Roof
- Vinyl Construction Material
Interior Spaces
- 2-Story Property
- Built-in Bookshelves
- Built-In Features
- Crown Molding
- Tray Ceiling
- Ceiling Fan
- Wood Burning Fireplace
- Screen For Fireplace
- Living Room with Fireplace
- Dining Room with Fireplace
- Formal Dining Room
- Storage In Attic
- Washer and Electric Dryer Hookup
Kitchen
- Eat-In Kitchen
- Breakfast Bar
- Laminate Countertops
- Built-In or Custom Kitchen Cabinets
- Disposal
- Fireplace in Kitchen
Flooring
- Carpet
- Laminate
- Ceramic Tile
Bedrooms and Bathrooms
- 4 Bedrooms
- Fireplace in Bedroom
- Walk-In Closet
- Double Vanity
- Whirlpool Bathtub
- Bathtub With Separate Shower Stall
Unfinished Basement
- Basement Fills Entire Space Under The House
- Fireplace in Basement
Outdoor Features
- Above Ground Pool
- Porch
Utilities
- Forced Air Heating and Cooling System
- Private Company Owned Well
- Well
- Septic System
Listing and Financial Details
- Assessor Parcel Number 08-08-22-000-014.000-004
Community Details
Amenities
- Community Fire Pit
Recreation
- Community Pool
Ownership History
Purchase Details
Home Financials for this Owner
Home Financials are based on the most recent Mortgage that was taken out on this home.Purchase Details
Home Financials for this Owner
Home Financials are based on the most recent Mortgage that was taken out on this home.Purchase Details
Home Financials for this Owner
Home Financials are based on the most recent Mortgage that was taken out on this home.Purchase Details
Home Financials for this Owner
Home Financials are based on the most recent Mortgage that was taken out on this home.Purchase Details
Purchase Details
Purchase Details
Home Values in the Area
Average Home Value in this Area
Purchase History
| Date | Buyer | Sale Price | Title Company |
|---|---|---|---|
| Rayls Adam | $237,000 | Metropolitan Title Of In | |
| Bentley Michael James | -- | None Available | |
| Scott Kevin A | -- | None Available | |
| Dennis Ronnie | -- | Investors Title Corp | |
| Jp Morgan Chase Bank | -- | Investors Titlecorp | |
| Jp Morgan Chase Bank | -- | None Available | |
| Homecomings Financial Network Inc | $85,000 | None Available | |
| Jewell Robert | $95,040 | -- |
Mortgage History
| Date | Status | Borrower | Loan Amount |
|---|---|---|---|
| Open | Morgan Krysta E | $140,373 | |
| Open | Rayls Adam | $239,393 | |
| Previous Owner | Bentley Michael James | $148,330 | |
| Previous Owner | Dennis Ronnie | $141,198 | |
| Previous Owner | Dennis Ronnie | $139,725 | |
| Previous Owner | Dennis Ronnie | $95,300 | |
| Previous Owner | Jp Morgan Chase Bank | $65,000 |
Property History
| Date | Event | Price | Change | Sq Ft Price |
|---|---|---|---|---|
| 06/19/2017 06/19/17 | Sold | $211,900 | -5.2% | $94 / Sq Ft |
| 05/07/2017 05/07/17 | Pending | -- | -- | -- |
| 02/22/2017 02/22/17 | For Sale | $223,500 | +8.8% | $99 / Sq Ft |
| 08/19/2016 08/19/16 | Sold | $205,500 | -1.7% | $91 / Sq Ft |
| 07/28/2016 07/28/16 | Pending | -- | -- | -- |
| 07/19/2016 07/19/16 | For Sale | $209,000 | -- | $93 / Sq Ft |
Tax History Compared to Growth
Tax History
| Year | Tax Paid | Tax Assessment Tax Assessment Total Assessment is a certain percentage of the fair market value that is determined by local assessors to be the total taxable value of land and additions on the property. | Land | Improvement |
|---|---|---|---|---|
| 2024 | $1,179 | $255,500 | $31,600 | $223,900 |
| 2023 | $973 | $210,600 | $31,600 | $179,000 |
| 2022 | $973 | $193,700 | $31,000 | $162,700 |
| 2021 | $947 | $178,800 | $31,000 | $147,800 |
| 2020 | $1,032 | $190,500 | $31,000 | $159,500 |
| 2019 | $1,010 | $193,300 | $31,000 | $162,300 |
| 2018 | $1,030 | $197,200 | $29,300 | $167,900 |
| 2017 | $890 | $185,100 | $29,300 | $155,800 |
| 2016 | $805 | $167,300 | $29,300 | $138,000 |
| 2014 | $702 | $156,400 | $26,500 | $129,900 |
Map
Source: Indiana Regional MLS
MLS Number: 201707055
APN: 08-08-22-000-014.000-004
- 5675 E 325 N
- 7298 E 450 N
- 1441 Indiana 29
- 11254 S County Road 100 E
- 4856 E 200 N
- 3810 E 100 N
- 5138 N 1030 W
- 5217 N 225 E
- 3422 E Co Road 900 S
- 3557 N 150 E
- 3540 N 150 E
- 3783 S 575 E
- 21 E State Road 218
- 21 Indiana 218
- 208 Park Row
- 3575 S State Road 29
- 7563 S County Road 500 E
- 375 Indiana 218
- 212 Brookview Ln
- 508 Easy St
- 3094 Indiana 29
- 2805 N State Road 29
- 2792 N State Road 29
- 6569 E 300 N
- 250 E North St Unit 7613
- 250 E North St Unit 7318
- 250 E North St Unit 7613
- 3979 N State Road 29
- 2502 N State Road 29
- 6544 E 350 N
- 7502 E 350 N
- 6432 E 350 N
- 6322 E 300 N
- 3858 N State Road 29
- 6242 E 300 N
- 6395 E 350 N
- 6395 E 350 N
- 3864 N State Road 29
- 2198 N State Road 29
- 2198 N State Road 29
