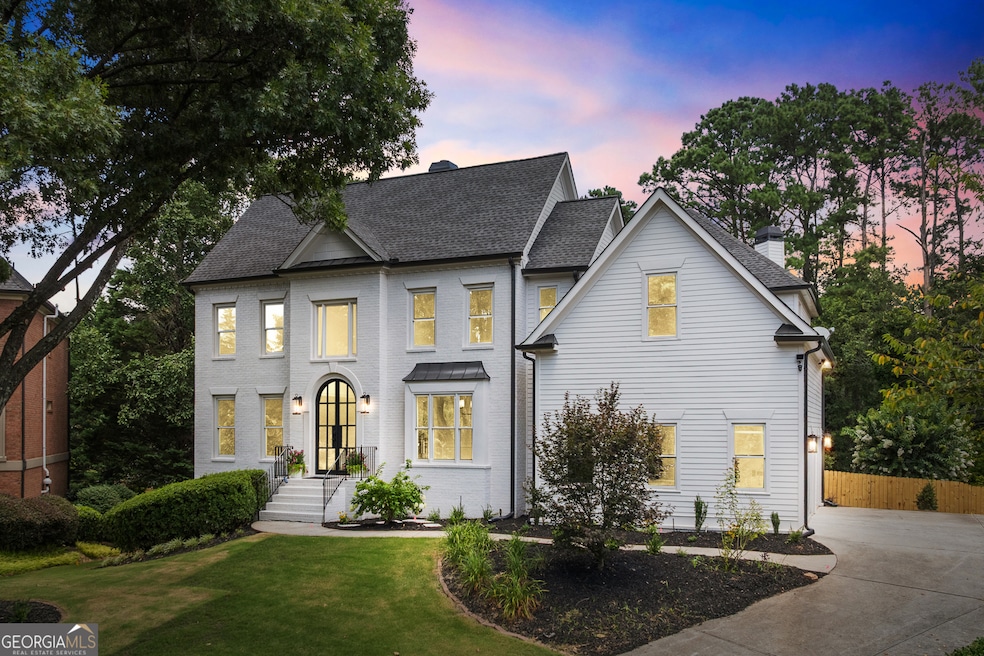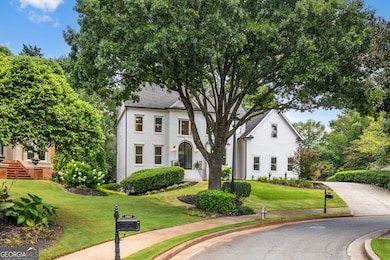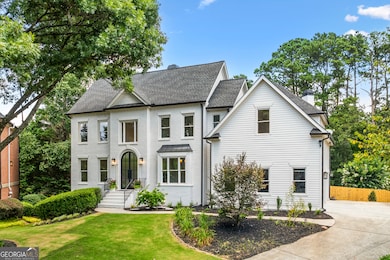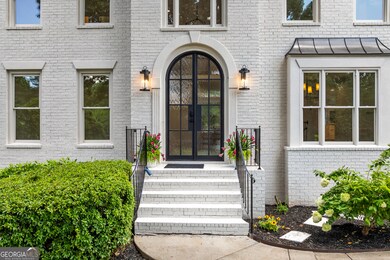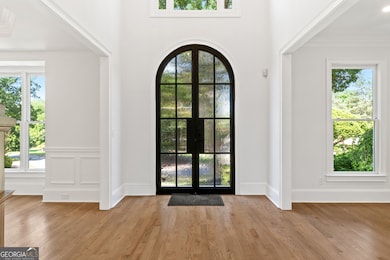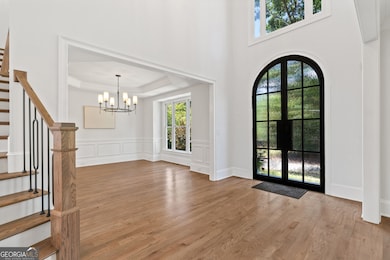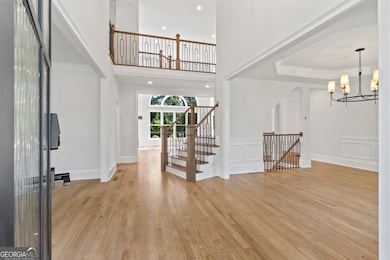3095 Bellingrath Blvd Roswell, GA 30076
Estimated payment $8,538/month
Highlights
- Home Theater
- Dining Room Seats More Than Twelve
- Fireplace in Primary Bedroom
- Elkins Pointe Middle School Rated A-
- Clubhouse
- Deck
About This Home
This luxuriously remodeled home offers all the looks and feel of new construction, ideally located just minutes from Roswell, Alpharetta, and Milton town squares, as well as Highway 400. Nestled in one of Roswell's most desirable communities and locations, this elegant residence begins with double, full-arched iron doors opening into a bright, two-story foyer, where refinished hardwoods, modern banisters, and open sightlines to the terrace level immediately impress. The main level features a sophisticated formal living room, dining room, and a sun-filled family room with Palladian windows and a sleek, modern fireplace. The showstopping kitchen includes top-of-the-line appliances, two dishwashers, an expansive island with soft-close cabinetry on both sides, and a scullery-style pantry with tall storage cabinets, prep space, and a secondary sink. The adjacent keeping room offers a cozy fireplace with custom built-ins, while the sunlit family room overlooks a professionally landscaped backyard filled with azaleas, mature shrubs, and Japanese maples-with easy access to the oversized entertaining deck. A main-level bedroom with refinished hardwoods and a beautifully remodeled full bath offers ideal guest accommodations or a quiet office setup. Upstairs, the primary suite is a true retreat, featuring hardwood floors, a fireplace with custom cabinetry, views of the serene backyard, access to an expansive laundry area, and a spa-inspired bathroom with a generous wet room, oversized soaking tub, multiple showerheads, and a luxury smart bidet toilet with heated seat, dryer, and advanced features. The suite also includes a massive walk-in closet with dedicated storage for luggage and seasonal items. Three additional bedrooms and one beautifully updated bathroom complete the upper level. The terrace level offers incredible flexibility with space for extra bedrooms or dual family/media areas, a wet bar, abundant storage, a full bathroom, and access to a covered patio. Additional upgrades include designer lighting, updated hardware, multiple high-efficiency windows, new carpet in secondary bedrooms, and refinished hardwoods throughout. This move-in-ready home is a rare combination of refined design and modern functionality in one of North Atlanta's most sought-after neighborhoods. The seller will buy down the buyer's interest rate with a $ 10,000 credit with an acceptable offer and an approved lender. Also available for Lease Purchase.
Home Details
Home Type
- Single Family
Est. Annual Taxes
- $6,634
Year Built
- Built in 1997 | Remodeled
Lot Details
- 0.59 Acre Lot
- Cul-De-Sac
- Privacy Fence
- Back Yard Fenced
- Level Lot
HOA Fees
- $79 Monthly HOA Fees
Home Design
- Traditional Architecture
- European Architecture
- Composition Roof
- Concrete Siding
- Three Sided Brick Exterior Elevation
Interior Spaces
- 3-Story Property
- Rear Stairs
- Tray Ceiling
- Vaulted Ceiling
- Ceiling Fan
- Gas Log Fireplace
- Double Pane Windows
- Two Story Entrance Foyer
- Great Room
- Family Room
- Living Room with Fireplace
- 3 Fireplaces
- Dining Room Seats More Than Twelve
- Formal Dining Room
- Home Theater
- Den
- Bonus Room
- Game Room
- Home Gym
- Keeping Room
Kitchen
- Country Kitchen
- Breakfast Area or Nook
- Breakfast Bar
- Built-In Oven
- Cooktop
- Microwave
- Dishwasher
- Stainless Steel Appliances
- Kitchen Island
- Solid Surface Countertops
- Disposal
Flooring
- Wood
- Carpet
- Tile
Bedrooms and Bathrooms
- Fireplace in Primary Bedroom
- Walk-In Closet
- Double Vanity
- Soaking Tub
- Bathtub Includes Tile Surround
- Separate Shower
Laundry
- Laundry Room
- Laundry on upper level
Finished Basement
- Basement Fills Entire Space Under The House
- Interior and Exterior Basement Entry
- Finished Basement Bathroom
- Natural lighting in basement
Home Security
- Home Security System
- Fire and Smoke Detector
Parking
- 3 Car Garage
- Parking Accessed On Kitchen Level
- Side or Rear Entrance to Parking
- Garage Door Opener
Outdoor Features
- Deck
- Patio
Schools
- Vickery Mi Elementary School
- Elkins Pointe Middle School
- Roswell High School
Utilities
- Forced Air Zoned Heating and Cooling System
- Heating System Uses Natural Gas
- Underground Utilities
- Tankless Water Heater
- Gas Water Heater
- High Speed Internet
- Phone Available
- Satellite Dish
- Cable TV Available
Community Details
Overview
- Association fees include facilities fee, management fee, swimming, tennis
- Grand Veridian Subdivision
Amenities
- Clubhouse
Recreation
- Tennis Courts
- Community Pool
Map
Home Values in the Area
Average Home Value in this Area
Tax History
| Year | Tax Paid | Tax Assessment Tax Assessment Total Assessment is a certain percentage of the fair market value that is determined by local assessors to be the total taxable value of land and additions on the property. | Land | Improvement |
|---|---|---|---|---|
| 2025 | $1,476 | $442,280 | $157,200 | $285,080 |
| 2023 | $1,476 | $359,760 | $79,720 | $280,040 |
| 2022 | $6,117 | $291,640 | $71,840 | $219,800 |
| 2021 | $7,209 | $249,840 | $53,200 | $196,640 |
| 2020 | $7,155 | $240,240 | $48,840 | $191,400 |
| 2019 | $1,225 | $271,760 | $50,040 | $221,720 |
| 2018 | $5,692 | $265,400 | $48,880 | $216,520 |
| 2017 | $6,048 | $236,000 | $53,280 | $182,720 |
| 2016 | $6,019 | $236,000 | $53,280 | $182,720 |
| 2015 | $6,481 | $186,480 | $42,120 | $144,360 |
| 2014 | $5,716 | $186,480 | $42,120 | $144,360 |
Property History
| Date | Event | Price | List to Sale | Price per Sq Ft | Prior Sale |
|---|---|---|---|---|---|
| 11/17/2025 11/17/25 | Price Changed | $1,499,999 | -3.2% | $249 / Sq Ft | |
| 10/20/2025 10/20/25 | Price Changed | $1,550,000 | -3.1% | $258 / Sq Ft | |
| 08/30/2025 08/30/25 | Price Changed | $1,599,900 | -1.5% | $266 / Sq Ft | |
| 08/18/2025 08/18/25 | Price Changed | $1,625,000 | -4.4% | $270 / Sq Ft | |
| 07/22/2025 07/22/25 | For Sale | $1,700,000 | +61.9% | $283 / Sq Ft | |
| 03/31/2025 03/31/25 | Sold | $1,050,000 | -8.7% | $246 / Sq Ft | View Prior Sale |
| 02/26/2025 02/26/25 | Pending | -- | -- | -- | |
| 01/09/2025 01/09/25 | For Sale | $1,150,000 | +94.9% | $270 / Sq Ft | |
| 12/30/2015 12/30/15 | Sold | $590,000 | -4.1% | $138 / Sq Ft | View Prior Sale |
| 11/16/2015 11/16/15 | Pending | -- | -- | -- | |
| 10/20/2015 10/20/15 | Price Changed | $615,000 | -3.1% | $144 / Sq Ft | |
| 09/25/2015 09/25/15 | For Sale | $635,000 | -- | $149 / Sq Ft |
Purchase History
| Date | Type | Sale Price | Title Company |
|---|---|---|---|
| Quit Claim Deed | -- | -- | |
| Limited Warranty Deed | $1,050,000 | -- | |
| Quit Claim Deed | -- | -- | |
| Warranty Deed | $590,000 | -- | |
| Deed | $543,000 | -- | |
| Deed | $424,000 | -- | |
| Foreclosure Deed | $317,090 | -- | |
| Deed | $389,900 | -- | |
| Deed | $74,500 | -- |
Mortgage History
| Date | Status | Loan Amount | Loan Type |
|---|---|---|---|
| Previous Owner | $531,000 | No Value Available | |
| Previous Owner | $434,000 | No Value Available | |
| Previous Owner | $275,000 | New Conventional | |
| Closed | $0 | Construction | |
| Closed | -- | New Conventional |
Source: Georgia MLS
MLS Number: 10569764
APN: 12-1970-0431-048-7
- 20 Wren Dr
- 1020 Olde Roswell Grove
- 11042 Alpharetta Hwy
- 2012 Towneship Trail
- 555 Eagles Crest Village Ln
- 1275 Pine Valley Ct
- 310 Finchley Dr
- 100 Legacy Oaks Cir
- 1180 Canton St
- 425 Monivea Ln
- 1806 Liberty Ln Unit 125
- 165 Kiveton Park Dr
- 322 Crestview Cir
- 1055 Alpharetta
- 3000 Forrest Walk
- 190 Thompson Place
- 401 Huntington Dr
- 144 Willow Stream Ct
- 11251 Alpharetta Hwy
- 131 Willow Stream Ct
