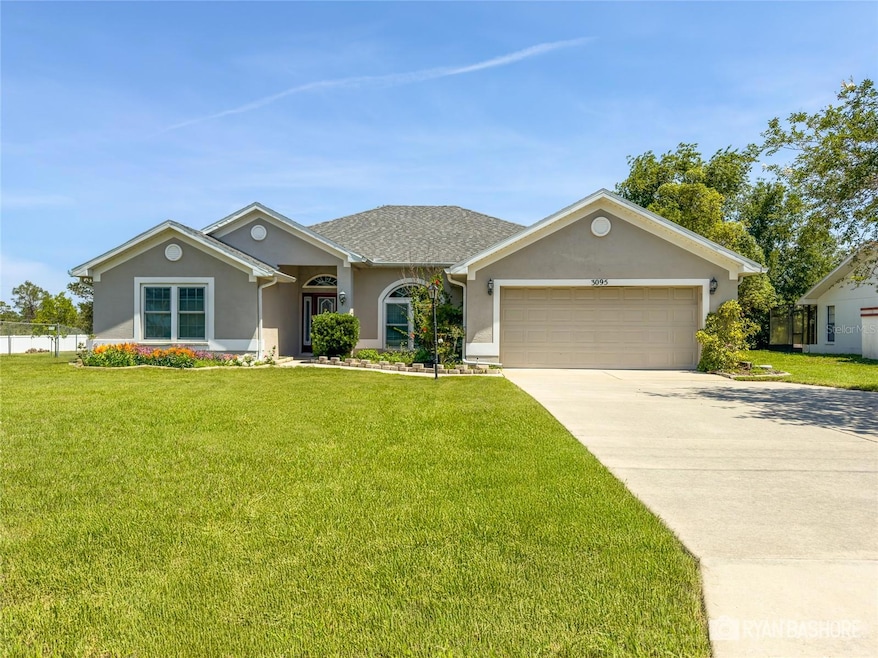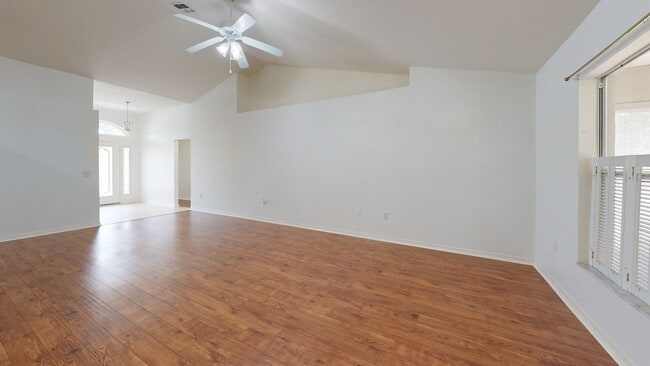
3095 Coronet Ct Spring Hill, FL 34609
Estimated payment $2,058/month
Highlights
- Private Lot
- High Ceiling
- No HOA
- Sun or Florida Room
- Solid Surface Countertops
- Walk-In Pantry
About This Home
4 Bedrooms • 2 Bathrooms • 2-Car Garage • Tall Ceilings • Carpet-Free Interior • Large Florida Room • New Roof (2022) • New AC (2023) • No HOA • MOTIVATED SELLERS- Welcome to 3095 Coronet Ct, a beautifully maintained home in the heart of Spring Hill that checks all the boxes! Step inside and you’ll be greeted by a spacious, open layout with soaring ceilings in the living and kitchen areas, giving the entire main living space a bright, airy feel. The carpet-free interior offers a clean, modern look that’s easy to maintain, while the oversized Florida room is perfect for relaxing, entertaining, or enjoying the outdoors year-round.
Out back, a convenient storage shed adds space for tools, equipment, or hobbies. Major updates mean peace of mind—new roof (2022) and new AC system (2023)—and with no HOA, you’ll have the freedom to make this property truly your own. Ideally located near schools, shopping, and commuter routes, this move-in-ready home offers comfort, functionality, and value all in one package.
Don’t miss your chance to own this Spring Hill gem—schedule your showing today!
Listing Agent
LPT REALTY, LLC Brokerage Phone: 877-366-2213 License #3565726 Listed on: 05/19/2025

Home Details
Home Type
- Single Family
Est. Annual Taxes
- $2,036
Year Built
- Built in 2005
Lot Details
- 0.29 Acre Lot
- Lot Dimensions are 96x127
- East Facing Home
- Private Lot
- Irrigation Equipment
Parking
- 2 Car Attached Garage
- Driveway
- Off-Street Parking
Home Design
- Slab Foundation
- Shingle Roof
- Block Exterior
- Stucco
Interior Spaces
- 2,327 Sq Ft Home
- 1-Story Property
- High Ceiling
- Ceiling Fan
- Blinds
- Living Room
- Formal Dining Room
- Sun or Florida Room
- Fire and Smoke Detector
Kitchen
- Eat-In Kitchen
- Walk-In Pantry
- Range
- Recirculated Exhaust Fan
- Microwave
- Dishwasher
- Solid Surface Countertops
- Disposal
Flooring
- Linoleum
- Laminate
Bedrooms and Bathrooms
- 4 Bedrooms
- Split Bedroom Floorplan
- Walk-In Closet
- 2 Full Bathrooms
Laundry
- Laundry Room
- Dryer
- Washer
Outdoor Features
- Enclosed Patio or Porch
- Shed
- Rain Gutters
- Private Mailbox
Schools
- J.D. Floyd Elementary School
- Powell Middle School
- Central High School
Utilities
- Central Air
- Heat Pump System
- Thermostat
- 1 Septic Tank
- Cable TV Available
Community Details
- No Home Owners Association
- Built by Adams
- Spring Hill Subdivision
Listing and Financial Details
- Visit Down Payment Resource Website
- Legal Lot and Block 44 / 605
- Assessor Parcel Number R32-323-17-5100-0605-0440
Map
Home Values in the Area
Average Home Value in this Area
Tax History
| Year | Tax Paid | Tax Assessment Tax Assessment Total Assessment is a certain percentage of the fair market value that is determined by local assessors to be the total taxable value of land and additions on the property. | Land | Improvement |
|---|---|---|---|---|
| 2024 | $1,951 | $130,710 | -- | -- |
| 2023 | $1,951 | $126,903 | $0 | $0 |
| 2022 | $1,859 | $123,207 | $0 | $0 |
| 2021 | $1,312 | $119,618 | $0 | $0 |
| 2020 | $1,725 | $117,966 | $0 | $0 |
| 2019 | $1,720 | $115,314 | $0 | $0 |
| 2018 | $1,129 | $113,164 | $0 | $0 |
| 2017 | $1,404 | $110,836 | $0 | $0 |
| 2016 | $1,357 | $108,556 | $0 | $0 |
| 2015 | $1,364 | $107,801 | $0 | $0 |
| 2014 | $1,311 | $105,281 | $0 | $0 |
Property History
| Date | Event | Price | List to Sale | Price per Sq Ft |
|---|---|---|---|---|
| 10/17/2025 10/17/25 | Price Changed | $360,000 | -1.4% | $155 / Sq Ft |
| 10/09/2025 10/09/25 | Price Changed | $365,000 | -0.8% | $157 / Sq Ft |
| 08/24/2025 08/24/25 | Price Changed | $367,999 | -0.5% | $158 / Sq Ft |
| 07/11/2025 07/11/25 | Price Changed | $369,999 | -1.3% | $159 / Sq Ft |
| 06/28/2025 06/28/25 | Price Changed | $374,999 | -1.3% | $161 / Sq Ft |
| 05/19/2025 05/19/25 | For Sale | $379,999 | -- | $163 / Sq Ft |
Purchase History
| Date | Type | Sale Price | Title Company |
|---|---|---|---|
| Special Warranty Deed | $238,400 | Paramount Title Corporation | |
| Warranty Deed | $15,000 | -- | |
| Warranty Deed | $8,500 | -- |
Mortgage History
| Date | Status | Loan Amount | Loan Type |
|---|---|---|---|
| Open | $190,720 | Fannie Mae Freddie Mac |
About the Listing Agent

Deziree was born in New Jersey and has lived in the Tampa area for the past twenty years. Deziree Joined The Elite Experience in February 2023. She is a proven leader with 10+ years in operations management and 15 years in executive sales, and she has a professional history of designing and executing client relationships. In her spare time, you can find her relaxing in her pool with friends, watching sports, exploring local community markets, and supporting local businesses.
Deziree's Other Listings
Source: Stellar MLS
MLS Number: TB8387823
APN: R32-323-17-5100-0605-0440
- 12196 Bluefield St
- 13150 Linden Dr
- 3060 Ardenwood Dr
- 2540 Lema Dr
- 12224 Foothill St
- 3251 Gretna Dr
- 12291 Ascot Ln
- 3840 Lema Dr
- 13220 Linden Dr
- Tidewater Plan at Arbor Meadows
- Shoreline Plan at Arbor Meadows
- Seabreeze Plan at Arbor Meadows
- Oceanview Plan at Arbor Meadows
- Gulfside Plan at Arbor Meadows
- Driftwood Plan at Arbor Meadows
- Lot 4 Daybreak Run Loop
- Lot 6 Daybreak Run Loop
- Lot 7 Daybreak Run Loop
- Lot 8 Daybreak Run Loop
- Lot 5 Daybreak Run Loop
- 3382 Gretna Dr
- 12435 Montego St
- 3352 Bluestone Ave
- 14665 Coronado Dr
- 11659 Lavender Loop
- 11279 Redgate St
- 12552 Gulliver Rd
- 11136 Mercedes St
- 11100 Monarch St
- 113 Rose Bud Ln
- 3411 Gramercy Ln
- 2453 Keeport Dr
- 11063 Auburndale St
- 3698 Benham Rise Rd
- 4103 Obsidian Dr
- 4151 Candler Ave
- 4023 Feldspar Ln
- 4079 Obsidian Dr
- 4047 Obsidian Dr
- 4132 Goldfoil Rd





