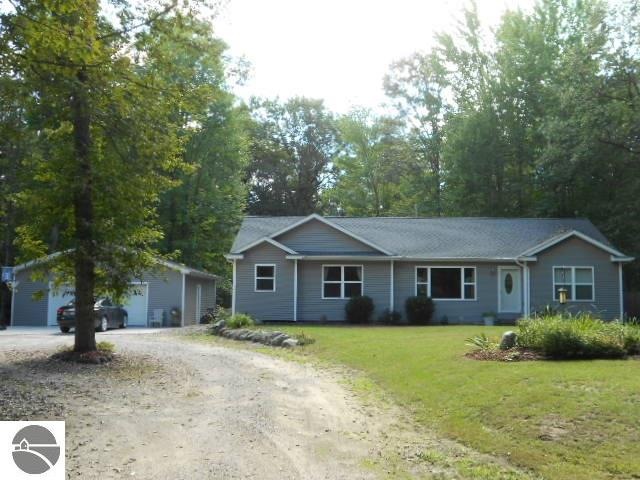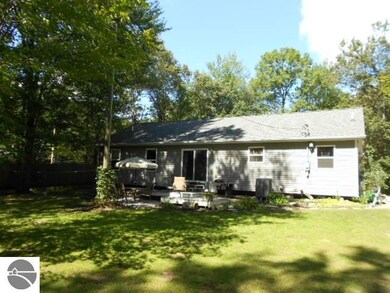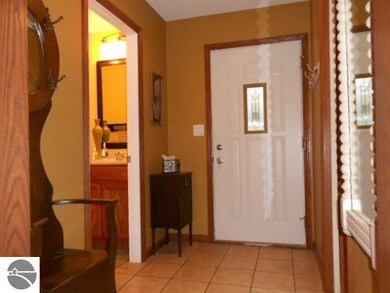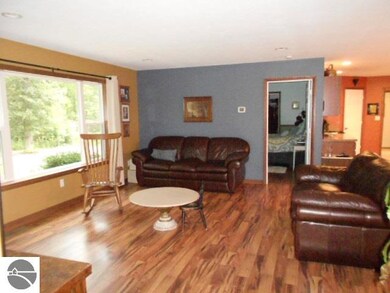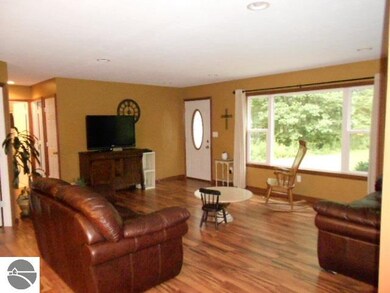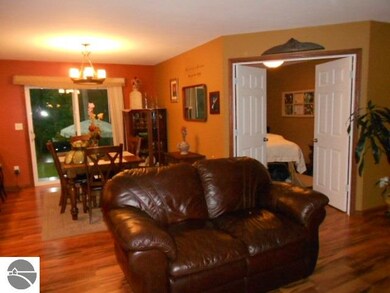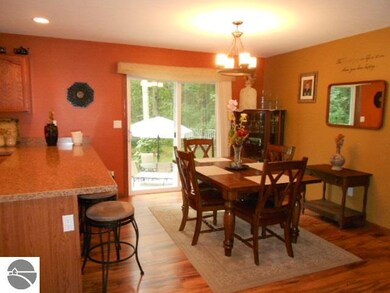
3095 W Isabella Rd Shepherd, MI 48883
Highlights
- Deck
- Ranch Style House
- Walk-In Closet
- Wooded Lot
- 2 Car Detached Garage
- 4-minute walk to Board Nation Cable Park
About This Home
As of August 2019At the end of the tree-lined private driveway you'll find this spacious 1700+ square foot ranch home sitting on just over 2 acres. Conveniently located between Mt. Pleasant and Midland sits this 2011 custom built (by K & B Custom Built Homes) 3 bedroom 2.5 bath home. Step inside to find an open floor plan that includes a large kitchen with an island, breakfast bar, oak cupboards, walk in pantry, and tiled floor. Beautiful master suite with walk-in closet and a private bathroom. There is a perfect home office off the living room and through French doors but also could be used as a 4th bedroom. Outside you'll love the private wooded setting, over-sized 2.5 car garage, and large patio.
Last Agent to Sell the Property
CENTURY 21 LEE-MAC REALTY License #6502406586 Listed on: 09/08/2015

Last Buyer's Agent
Polly Hollis
Berkshire Hathaway Home Services- Saginaw

Home Details
Home Type
- Single Family
Est. Annual Taxes
- $2,263
Year Built
- Built in 2011
Lot Details
- 2.18 Acre Lot
- Lot Dimensions are 144 x 660
- Wooded Lot
- The community has rules related to zoning restrictions
Home Design
- Ranch Style House
- Frame Construction
- Asphalt Roof
- Vinyl Siding
Interior Spaces
- 1,740 Sq Ft Home
- Drapes & Rods
- Blinds
- Crawl Space
Kitchen
- Microwave
- Dishwasher
- Kitchen Island
- Disposal
Bedrooms and Bathrooms
- 3 Bedrooms
- Walk-In Closet
Laundry
- Dryer
- Washer
Parking
- 2 Car Detached Garage
- Garage Door Opener
- Gravel Driveway
Outdoor Features
- Deck
- Patio
Utilities
- Forced Air Heating and Cooling System
- Well
- Propane Water Heater
- Water Softener Leased
Community Details
- Converse Acres Community
Ownership History
Purchase Details
Home Financials for this Owner
Home Financials are based on the most recent Mortgage that was taken out on this home.Purchase Details
Purchase Details
Purchase Details
Purchase Details
Purchase Details
Similar Home in Shepherd, MI
Home Values in the Area
Average Home Value in this Area
Purchase History
| Date | Type | Sale Price | Title Company |
|---|---|---|---|
| Warranty Deed | $141,500 | None Available | |
| Quit Claim Deed | -- | -- | |
| Deed | -- | -- | |
| Quit Claim Deed | -- | -- | |
| Warranty Deed | $20,000 | -- | |
| Warranty Deed | $8,800 | -- |
Mortgage History
| Date | Status | Loan Amount | Loan Type |
|---|---|---|---|
| Open | $161,250 | New Conventional |
Property History
| Date | Event | Price | Change | Sq Ft Price |
|---|---|---|---|---|
| 08/16/2019 08/16/19 | Sold | $141,500 | -1.0% | $81 / Sq Ft |
| 07/21/2019 07/21/19 | Pending | -- | -- | -- |
| 06/30/2019 06/30/19 | For Sale | $143,000 | +19.3% | $82 / Sq Ft |
| 06/27/2016 06/27/16 | Sold | $119,900 | -20.0% | $69 / Sq Ft |
| 05/17/2016 05/17/16 | Pending | -- | -- | -- |
| 09/08/2015 09/08/15 | For Sale | $149,900 | -- | $86 / Sq Ft |
Tax History Compared to Growth
Tax History
| Year | Tax Paid | Tax Assessment Tax Assessment Total Assessment is a certain percentage of the fair market value that is determined by local assessors to be the total taxable value of land and additions on the property. | Land | Improvement |
|---|---|---|---|---|
| 2025 | $2,864 | $136,800 | $0 | $0 |
| 2024 | $916 | $123,500 | $0 | $0 |
| 2023 | $872 | $109,000 | $0 | $0 |
| 2022 | $2,639 | $94,100 | $0 | $0 |
| 2021 | $2,505 | $73,100 | $0 | $0 |
| 2020 | $2,786 | $81,800 | $0 | $0 |
| 2019 | $2,379 | $85,000 | $85,000 | $0 |
| 2018 | $2,222 | $68,900 | $68,900 | $0 |
| 2017 | $0 | $67,900 | $67,900 | $0 |
| 2016 | $2,364 | $74,800 | $74,800 | $0 |
| 2014 | -- | $73,900 | $73,900 | $0 |
Agents Affiliated with this Home
-
Sue Welling

Seller's Agent in 2019
Sue Welling
43 NORTH REALTY
(989) 560-9898
107 Total Sales
-
M
Buyer's Agent in 2019
MEMBER NON
NON MEMBER
-
Jayson Sumerix

Seller's Agent in 2016
Jayson Sumerix
CENTURY 21 LEE-MAC REALTY
(989) 620-0350
189 Total Sales
-
P
Buyer's Agent in 2016
Polly Hollis
Berkshire Hathaway Home Services- Saginaw
Map
Source: Northern Great Lakes REALTORS® MLS
MLS Number: 1806181
APN: 030-050-500-161-00
- 3.96 Acres W Isabella Rd
- 2816 W K Bar L Dr
- 2560 W K-Bar-l Dr
- 1987 W Isabella Rd
- 5437 W Isabella Rd
- 1780 S 10 Mile Rd
- 2400 W Huckleberry Rd
- 132 N Nine Mile Rd
- 526 & 528 N Nine Mile Nine Mile
- 1448 W Sian Dr
- V/L W Stewart Rd
- 773 W Erin Ct
- 654 W Isabella Rd
- 989 S Coleman Rd
- 905 S Coleman Rd
- VL N V L Colman
- 939 N Coleman Rd
- 460 W Isabella Rd
- 5365 W Salt River Rd
- 680 W Stewart Rd
