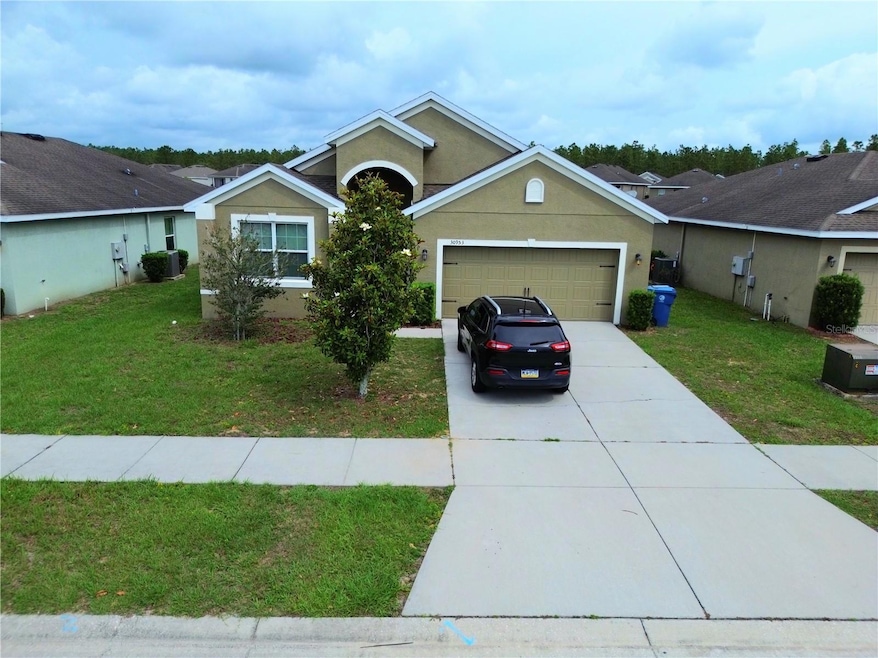30953 Water Lily Dr Brooksville, FL 34602
Highlights
- Golf Course Community
- Stone Countertops
- Tennis Courts
- Clubhouse
- Community Pool
- 2 Car Attached Garage
About This Home
Welcome to your next home in beautiful Brooksville! This spacious 4-bedroom, 2-bathroom single-family residence is perfectly situated on a serene golf course, offering stunning views and peaceful surroundings. As you enter, you're greeted by a versatile bonus room – ideal for a formal dining area, home office, or a fun playroom for the kids. To the right, you'll find a large master suite complete with a walk-in closet, en suite bathroom featuring a walk-in shower, and a massive soaking tub. The heart of the home boasts an open-concept kitchen with granite countertops, stainless steel appliances, and a spacious layout that flows effortlessly into the living room. The living area is filled with natural light and features a sliding glass door that opens up to a covered patio, perfect for relaxing while enjoying the lush golf course views. Down the hallway, you'll find three additional nicely-sized bedrooms and a well-appointed main bathroom. Available starting July 15th, this home combines comfort, style, and a premium location. Don’t miss the opportunity to live in a golf course community with all the space and amenities you need!
Listing Agent
COASTAL PIONEER REALTY Brokerage Phone: 813-480-6146 License #3598741 Listed on: 06/16/2025
Home Details
Home Type
- Single Family
Est. Annual Taxes
- $4,786
Year Built
- Built in 2017
Lot Details
- 6,260 Sq Ft Lot
Parking
- 2 Car Attached Garage
Interior Spaces
- 1,839 Sq Ft Home
- 1-Story Property
- Laundry in unit
Kitchen
- Convection Oven
- Recirculated Exhaust Fan
- Microwave
- Stone Countertops
- Disposal
Bedrooms and Bathrooms
- 4 Bedrooms
- 2 Full Bathrooms
Utilities
- Central Heating and Cooling System
- Thermostat
Listing and Financial Details
- Residential Lease
- Security Deposit $2,298
- Property Available on 7/1/25
- $75 Application Fee
- Assessor Parcel Number R32-122-21-1219-0100-0610
Community Details
Overview
- Property has a Home Owners Association
- Sherman Hills Sec 3 Subdivision
- The community has rules related to allowable golf cart usage in the community
Amenities
- Clubhouse
Recreation
- Golf Course Community
- Tennis Courts
- Community Pool
Pet Policy
- $350 Pet Fee
- Dogs and Cats Allowed
- Breed Restrictions
Map
Source: Stellar MLS
MLS Number: TB8397762
APN: R32-122-21-1219-0100-0610
- 30894 Water Lily Dr
- 31018 Satinleaf Run
- 6857 Wirevine Dr
- 7059 Wirevine Dr
- 6698 Wirevine Dr
- 31093 Satin Leaf Dr
- 30475 Satinleaf Run
- 7292 Sherman Hills Blvd
- 31076 Castle Ridge Dr
- 7041 Lexington Cir
- 7177 Lexington Cir
- 7099 Crested Orchid Dr
- 6949 Crested Orchid Dr
- 6488 Robinswood Ave
- 6922 Crested Orchid Dr
- 6475 Amber Ridge Cir
- 31090 Inwood Cir
- 6910 Redbay Dr
- HARPER Plan at Sherman Oaks
- Darwin Plan at Sherman Oaks
- 30894 Water Lily Dr Unit 1
- 31083 Satinleaf Run
- 6856 Wirevine Dr
- 6953 Redbay Dr
- 30492 Park Ridge Dr
- 31178 Park Ridge Dr Unit ID1234462P
- 29342 Fedora Cir
- 5202 Sailor Rd
- 29824 Fedora Cir
- 5290 Cyril Dr
- 27084 Roper Rd
- 6354 Enterprise Dr Unit ID1234457P
- 39445 State Road 575
- 5680 Woodford St Unit 5680E
- 5397 Bahia Way Unit 5397E
- 5392 Bahia Way Unit 5392E
- 5341 Gazebo Way Unit 5341E
- 5620 Woodford St Unit 5620E
- 5576 Woodford St Unit 5576E
- 1009 Cloverleaf Cir Unit 1009







