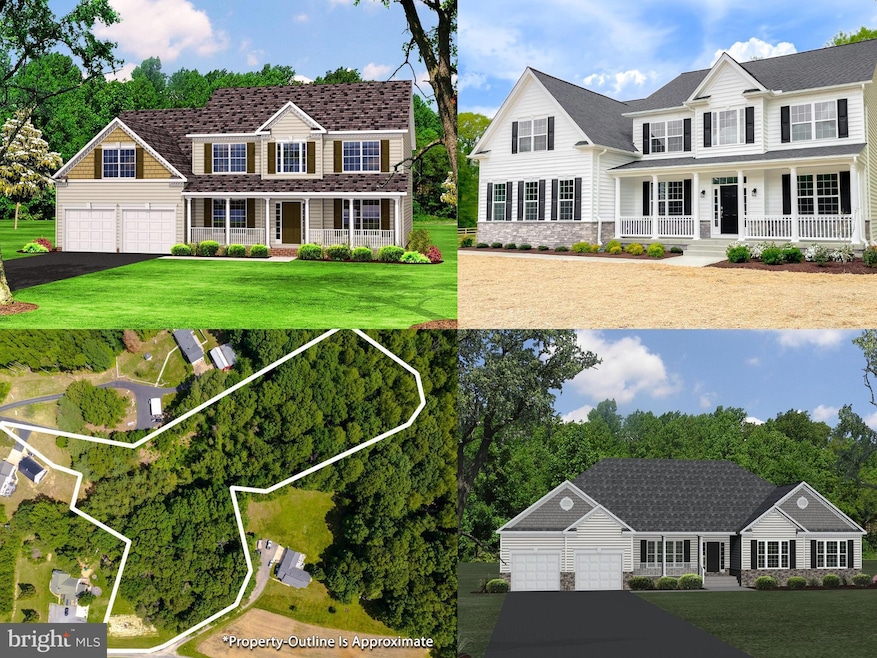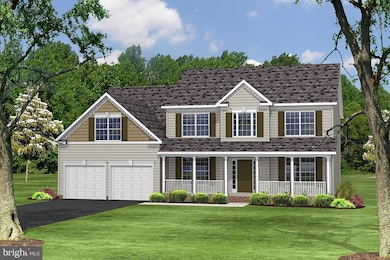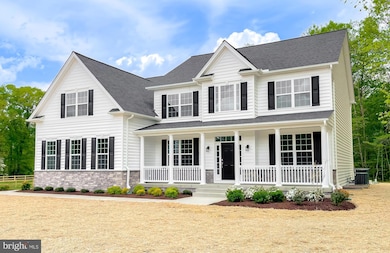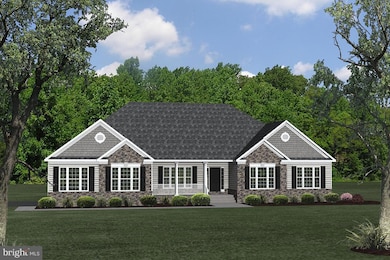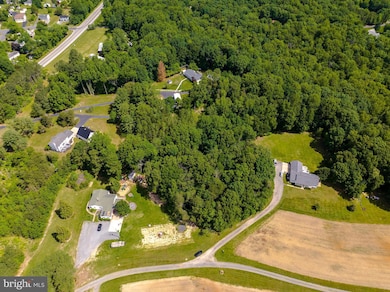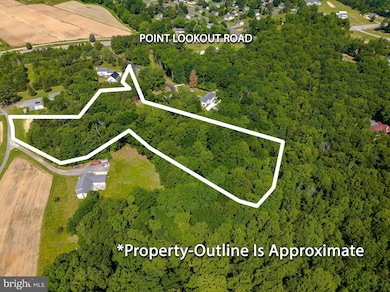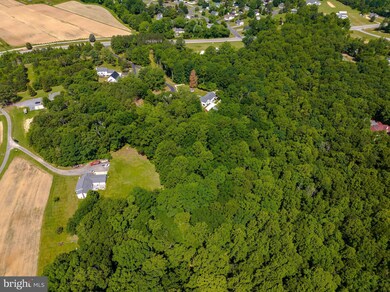
30954 Point Lookout Rd Mechanicsville, MD 20659
Estimated payment $3,728/month
Highlights
- New Construction
- Traditional Architecture
- Attic
- Open Floorplan
- Wood Flooring
- No HOA
About This Home
NEW CONSTRUCTION OPPORTUNITY! Nestled on nearly 4.5 acres off Point Lookout Road in Mechanicsville, MD, this rare homesite offers the perfect blend of space and flexibility. Build your dream home with Quality Built Homes, Inc. (QBHI)—a trusted local builder known for craftsmanship, quality, and thoughtful design.
You’ll be able to choose from 10 available floor plans and select from a variety of options offered by the builder to make your new home truly yours. The photos shown are examples of homes that can be built and may include optional features.
Don't miss this incredible opportunity to own a spacious homesite and build a home that suits your lifestyle!
LIMITED-TIME BUILDER INCENTIVE! Choose $15,000 in closing help OR let QBHI pay for your 2-1 Buy Down (interest rate buy down) plus $5,000 toward closing costs with our preferred lender and title company.
Visit our website, today for more details, pricing, and to schedule a tour of this beautiful homesite!
Home Details
Home Type
- Single Family
Est. Annual Taxes
- $1,023
Lot Details
- 4.32 Acre Lot
- Sprinkler System
- Property is in excellent condition
- Property is zoned RPD
Parking
- 2 Car Attached Garage
- Side Facing Garage
- Driveway
Home Design
- New Construction
- Traditional Architecture
- Slab Foundation
- Poured Concrete
- Frame Construction
- Blown-In Insulation
- Batts Insulation
- Asphalt Roof
- Vinyl Siding
- Passive Radon Mitigation
- Concrete Perimeter Foundation
- Rough-In Plumbing
- Stick Built Home
- CPVC or PVC Pipes
Interior Spaces
- 3,189 Sq Ft Home
- Property has 3 Levels
- Open Floorplan
- Chair Railings
- Crown Molding
- Wainscoting
- Ceiling height of 9 feet or more
- Ceiling Fan
- Recessed Lighting
- ENERGY STAR Qualified Windows with Low Emissivity
- Vinyl Clad Windows
- Window Screens
- Sliding Doors
- ENERGY STAR Qualified Doors
- Insulated Doors
- Entrance Foyer
- Family Room Off Kitchen
- Formal Dining Room
- Laundry on upper level
- Attic
- Basement
Kitchen
- Breakfast Room
- Built-In Oven
- Gas Oven or Range
- ENERGY STAR Qualified Refrigerator
- Ice Maker
- Dishwasher
- Stainless Steel Appliances
- Kitchen Island
- Upgraded Countertops
- Disposal
Flooring
- Wood
- Carpet
Bedrooms and Bathrooms
- En-Suite Primary Bedroom
- Walk-In Closet
- Bathtub with Shower
Home Security
- Carbon Monoxide Detectors
- Fire and Smoke Detector
- Fire Sprinkler System
Eco-Friendly Details
- ENERGY STAR Qualified Equipment for Heating
- Fresh Air Ventilation System
Outdoor Features
- Rain Gutters
- Porch
Utilities
- Back Up Gas Heat Pump System
- Heating System Powered By Leased Propane
- Vented Exhaust Fan
- Programmable Thermostat
- Underground Utilities
- Well
- Tankless Water Heater
- Propane Water Heater
- Septic Less Than The Number Of Bedrooms
- Phone Available
- Cable TV Available
Community Details
- No Home Owners Association
- Built by Quality Built Homes, Inc
Listing and Financial Details
- Tax Lot 3
- Assessor Parcel Number 1904017803
Map
Home Values in the Area
Average Home Value in this Area
Tax History
| Year | Tax Paid | Tax Assessment Tax Assessment Total Assessment is a certain percentage of the fair market value that is determined by local assessors to be the total taxable value of land and additions on the property. | Land | Improvement |
|---|---|---|---|---|
| 2025 | $1,130 | $106,600 | $106,600 | $0 |
| 2024 | $1,130 | $106,600 | $106,600 | $0 |
| 2023 | $1,102 | $104,933 | $0 | $0 |
| 2022 | $1,084 | $103,267 | $0 | $0 |
| 2021 | $1,067 | $101,600 | $101,600 | $0 |
| 2020 | $1,049 | $99,933 | $0 | $0 |
| 2019 | $1,032 | $98,267 | $0 | $0 |
| 2018 | $1,008 | $96,600 | $96,600 | $0 |
| 2017 | $1,008 | $96,600 | $0 | $0 |
| 2016 | -- | $96,600 | $0 | $0 |
| 2015 | $1,211 | $101,600 | $0 | $0 |
| 2014 | $1,211 | $101,600 | $0 | $0 |
Property History
| Date | Event | Price | Change | Sq Ft Price |
|---|---|---|---|---|
| 06/01/2025 06/01/25 | For Sale | $669,900 | +781.4% | $210 / Sq Ft |
| 01/14/2019 01/14/19 | Sold | $76,000 | -15.6% | $29 / Sq Ft |
| 12/16/2018 12/16/18 | Pending | -- | -- | -- |
| 06/29/2017 06/29/17 | For Sale | $89,999 | +15.4% | $35 / Sq Ft |
| 12/10/2015 12/10/15 | Sold | $78,000 | -8.1% | $30 / Sq Ft |
| 10/27/2015 10/27/15 | Pending | -- | -- | -- |
| 04/29/2015 04/29/15 | For Sale | $84,900 | -- | $33 / Sq Ft |
Purchase History
| Date | Type | Sale Price | Title Company |
|---|---|---|---|
| Deed | $152,500 | Blue Crab Title | |
| Deed | $152,500 | Blue Crab Title | |
| Deed | $103,000 | None Available | |
| Deed | $76,000 | A1 Title Services Llc | |
| Deed | $78,000 | Attorney |
Mortgage History
| Date | Status | Loan Amount | Loan Type |
|---|---|---|---|
| Previous Owner | $461,694 | Construction | |
| Previous Owner | $82,400 | Purchase Money Mortgage | |
| Previous Owner | $60,800 | Purchase Money Mortgage | |
| Previous Owner | $62,400 | Purchase Money Mortgage |
Similar Homes in Mechanicsville, MD
Source: Bright MLS
MLS Number: MDSM2025162
APN: 04-017803
- 27522 Birch Manor Cir
- 27133 Birch Manor Cir
- 0 Sandy Acres Ln
- 0 Three Notch Rd Unit MDSM2026486
- 0 Three Notch Rd Unit MDSM2026484
- 27691 Valley Wood Ct
- 39145 Foley Mattingly Rd
- 27983 Cathedral Dr
- 29956 Point Lookout Rd
- 39308 Persimmon Creek Rd
- 38213 Dublin Ct
- 39929 Grandview Haven Dr
- 39966 Claires Dr
- 40312 Laurel Cir
- 48320 Multiflora Ln
- 27564 Gold Ln
- 0 Mechanicsville Rd Unit MDSM2020678
- 0 Loveville Rd
- 26635 Del Ibera Ct
- 38988 Lupes Ct
- 27935 Three Notch Rd
- 39929 Grandview Haven Dr
- 40545 Kavanagh Rd
- 38426 Laurel Ridge Ct
- 29717 Marshall Rd
- 26183 S Sandgates Rd
- 23701 Robert Way
- 25150 Gallant Man Dr
- 5100 Williams Wharf Rd
- 37715 Apache Rd
- 23591 Gunnell Dr
- 5880 Ketch Rd
- 910 Adelina Rd
- 35972 Washington Ave
- 23246 Lindsay Dr
- 36029 Center Ave
- 6200 Ben Creek Rd
- 41412 Doctors Crossing Rd
- 36548 Notley Hall Rd Unit A
- 24861 Three Notch Rd
