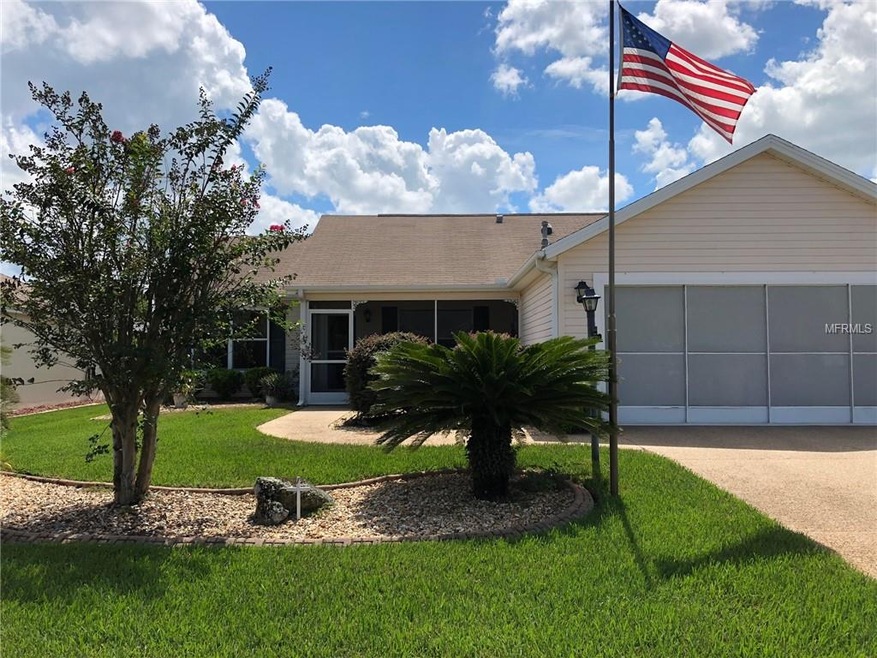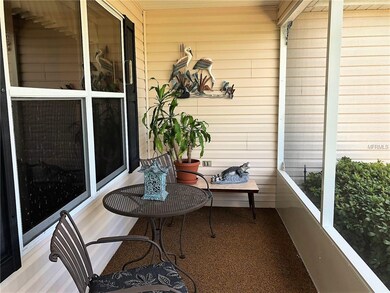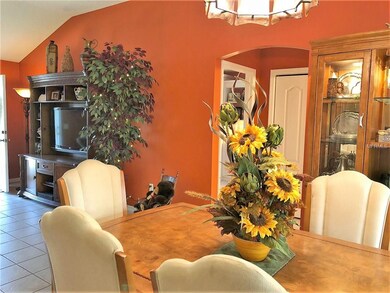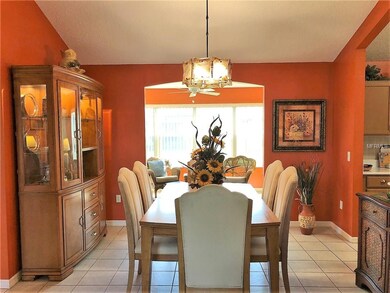
3096 Lansing Way The Villages, FL 32162
Village of Glenbrook NeighborhoodHighlights
- Golf Course Community
- Gated Community
- Tennis Courts
- Senior Community
- Open Floorplan
- 4-minute walk to Glenview Champions Golf Course
About This Home
As of June 2025NO BOND and TWO YAMAHA® GASOLINE GOLF CARTS INCLUDED, this BEAUTIFULLY APPOINTED 1383 SF 2 Bedroom 2 Bath with FLORIDA ROOM has been IMMACULATELY MAINTAINED and UPDATED. You will love the colors and coordinating accents that this house offers. VOLUME CEILINGS, OPEN KITCHEN, QUARTZ COUNTERTOPS THROUGHOUT, SPLIT BEDROOM PLAN, MURPHY BED in guest bedroom, TANKLESS HOT WATER TANK, and many other features will cause you to immediately want to make this house you home. The two car garage has a privacy screen which you will enjoy. The windows have a hurricane/safety window film Protech® coating for added protection. LOCATED in the VILLAGE OF GLENBROOK, this house is CONVENIENT to the Savannah Center, Glenview Golf and Country Club, Saddlebrook Recreation Center, the Championship Glenview golf courses, Saddlebrook and Hawks Bay executive golf courses and all the amenities that Spanish Springs, Lake Sumter Landing and the Southern Trace area have to offer. This is a MUST SEE!! You will want to make this house YOUR home.
Last Agent to Sell the Property
RE/MAX PREMIER REALTY LADY LK License #3213215 Listed on: 09/15/2018

Home Details
Home Type
- Single Family
Est. Annual Taxes
- $1,552
Year Built
- Built in 2000
Lot Details
- 5,850 Sq Ft Lot
- Irrigation
- Landscaped with Trees
HOA Fees
- $145 Monthly HOA Fees
Parking
- 2 Car Attached Garage
- Garage Door Opener
- Driveway
- Open Parking
Home Design
- Slab Foundation
- Shingle Roof
- Siding
Interior Spaces
- 1,383 Sq Ft Home
- Open Floorplan
- Ceiling Fan
- Blinds
- Fire and Smoke Detector
Kitchen
- Range
- Microwave
- Dishwasher
- Disposal
Flooring
- Carpet
- Linoleum
- Ceramic Tile
Bedrooms and Bathrooms
- 2 Bedrooms
- Split Bedroom Floorplan
- Walk-In Closet
- 2 Full Bathrooms
Laundry
- Laundry Room
- Dryer
- Washer
Outdoor Features
- Covered Patio or Porch
Utilities
- Central Heating and Cooling System
- Heating System Uses Natural Gas
- Underground Utilities
- Natural Gas Connected
- Tankless Water Heater
- High Speed Internet
- Cable TV Available
Listing and Financial Details
- Down Payment Assistance Available
- Homestead Exemption
- Visit Down Payment Resource Website
- Legal Lot and Block 310 / 00/00
- Assessor Parcel Number D03K310
- $331 per year additional tax assessments
Community Details
Overview
- Senior Community
- The Villages Subdivision
- The community has rules related to deed restrictions
- Rental Restrictions
Recreation
- Golf Course Community
- Tennis Courts
Security
- Gated Community
Ownership History
Purchase Details
Home Financials for this Owner
Home Financials are based on the most recent Mortgage that was taken out on this home.Purchase Details
Purchase Details
Purchase Details
Home Financials for this Owner
Home Financials are based on the most recent Mortgage that was taken out on this home.Purchase Details
Home Financials for this Owner
Home Financials are based on the most recent Mortgage that was taken out on this home.Purchase Details
Purchase Details
Similar Homes in the area
Home Values in the Area
Average Home Value in this Area
Purchase History
| Date | Type | Sale Price | Title Company |
|---|---|---|---|
| Warranty Deed | $315,000 | Freedom Title & Escrow Company | |
| Interfamily Deed Transfer | -- | Accommodation | |
| Interfamily Deed Transfer | -- | Attorney | |
| Warranty Deed | $210,000 | Affiliated Title | |
| Warranty Deed | $172,000 | Tri County Land Title & Escr | |
| Warranty Deed | $155,000 | Tri County Land Title & Escr | |
| Warranty Deed | $115,000 | -- |
Mortgage History
| Date | Status | Loan Amount | Loan Type |
|---|---|---|---|
| Open | $245,000 | New Conventional | |
| Previous Owner | $136,000 | New Conventional |
Property History
| Date | Event | Price | Change | Sq Ft Price |
|---|---|---|---|---|
| 06/02/2025 06/02/25 | Sold | $315,000 | -1.6% | $228 / Sq Ft |
| 04/29/2025 04/29/25 | Pending | -- | -- | -- |
| 03/25/2025 03/25/25 | Price Changed | $320,000 | -5.9% | $231 / Sq Ft |
| 01/25/2025 01/25/25 | For Sale | $340,000 | +61.9% | $246 / Sq Ft |
| 11/08/2018 11/08/18 | Sold | $210,000 | -4.1% | $152 / Sq Ft |
| 09/17/2018 09/17/18 | Pending | -- | -- | -- |
| 09/15/2018 09/15/18 | For Sale | $219,000 | -- | $158 / Sq Ft |
Tax History Compared to Growth
Tax History
| Year | Tax Paid | Tax Assessment Tax Assessment Total Assessment is a certain percentage of the fair market value that is determined by local assessors to be the total taxable value of land and additions on the property. | Land | Improvement |
|---|---|---|---|---|
| 2024 | $2,001 | $192,570 | -- | -- |
| 2023 | $2,001 | $186,970 | $0 | $0 |
| 2022 | $1,982 | $181,530 | $0 | $0 |
| 2021 | $2,086 | $176,250 | $23,340 | $152,910 |
| 2020 | $2,150 | $175,870 | $13,810 | $162,060 |
| 2019 | $2,710 | $177,850 | $13,810 | $164,040 |
| 2018 | $1,596 | $135,590 | $0 | $0 |
| 2017 | $1,552 | $132,810 | $0 | $0 |
| 2016 | $1,494 | $130,080 | $0 | $0 |
| 2015 | $1,503 | $129,180 | $0 | $0 |
| 2014 | $1,481 | $128,160 | $0 | $0 |
Agents Affiliated with this Home
-
Gina Befumo

Seller's Agent in 2025
Gina Befumo
LPT REALTY, LLC
(954) 829-4440
1 in this area
145 Total Sales
-
Regina Sittig

Buyer's Agent in 2025
Regina Sittig
RISE REALTY OF FLORIDA LLC
(407) 314-7776
1 in this area
30 Total Sales
-
Rose Rupe

Seller's Agent in 2018
Rose Rupe
RE/MAX
36 Total Sales
-
Gina Marie Holm

Buyer's Agent in 2018
Gina Marie Holm
REST EASY REALTY POWERED BY SELLSTATE
(813) 495-5166
425 Total Sales
Map
Source: Stellar MLS
MLS Number: G5006202
APN: D03K310
- 3096 Riverdale Rd
- 1437 Ramon Rd
- 3048 Burbank Ln
- 3024 Burbank Ln
- 3096 Maywood Ct
- 1411 Conchas Dr
- 1488 Azteca Loop
- 1482 Azteca Loop
- 2991 Saint Thomas Ln
- 1273 Oak Forest Dr
- 1589 Norfolk Ave
- 3001 Saint Thomas Ln
- 3057 Saint Thomas Ln
- 2572 Caribe Dr
- 3009 Batally Ct
- 1645 Norfolk Ave
- 1217 Oak Forest Dr
- 1135 Santa Cruz Dr
- 1206 Ballesteros Dr
- 3393 Talley Ridge Dr






