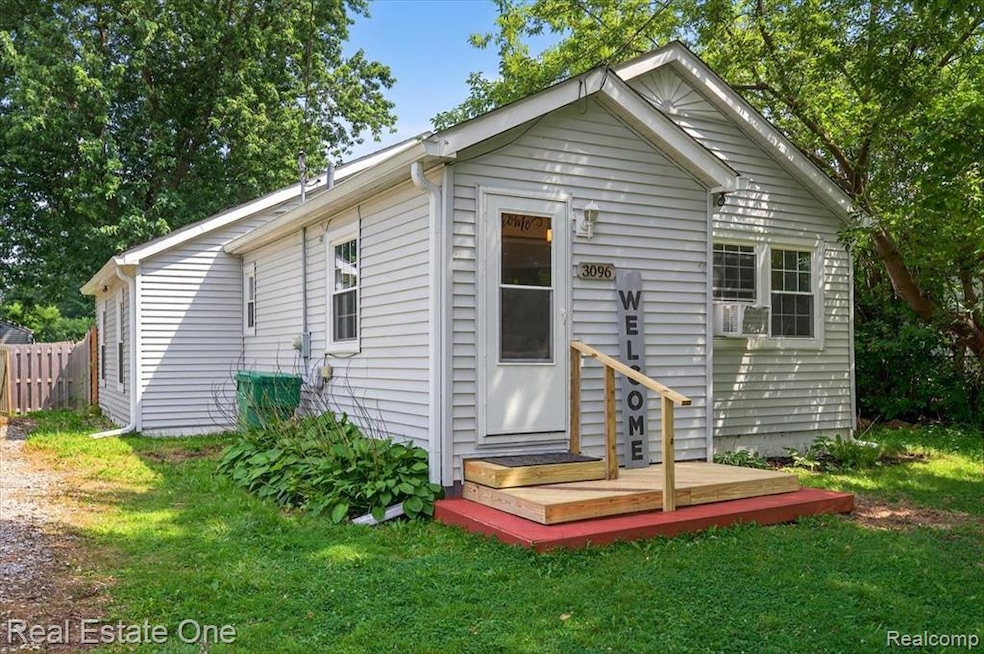
$170,000
- 2 Beds
- 1 Bath
- 842 Sq Ft
- 2109 E Walton Blvd
- Auburn Hills, MI
Perfect starter home in Auburn Hills. Clean & ready to move in 2 bed ranch w/ a basement on a large lot. Nice open floor plan. New Roof & windows. Newer Furnace, C/A & HWT. New flooring thru-out. Formal Dining Room off kitchen. Close to Schools, shopping and major freeways. Possession at closing.
Steven Murphy Century 21 Campbell Realty






