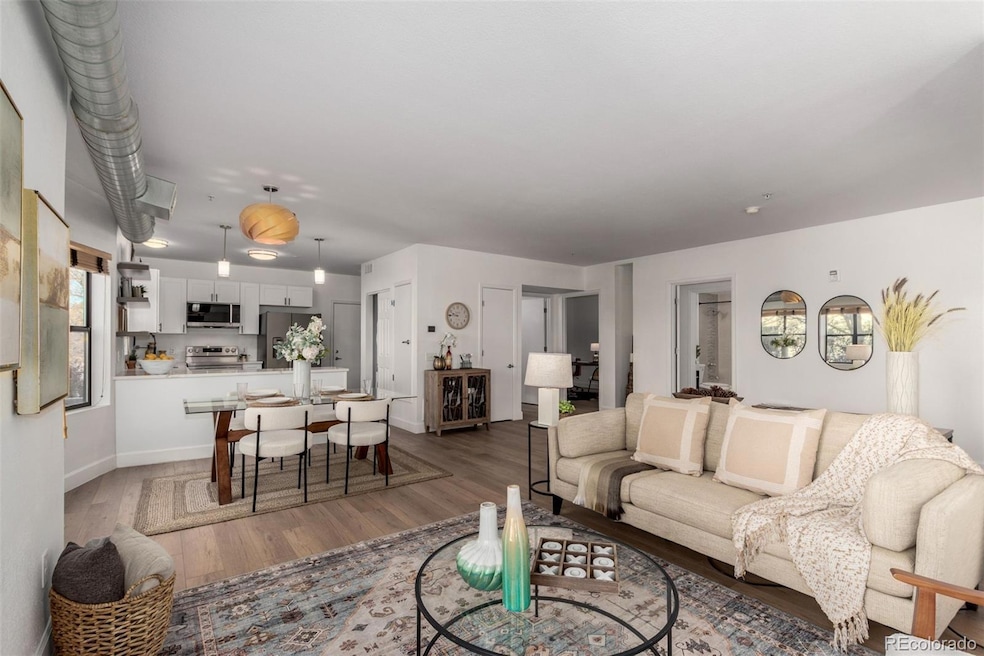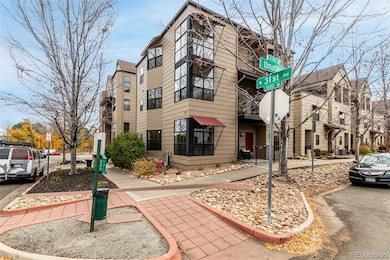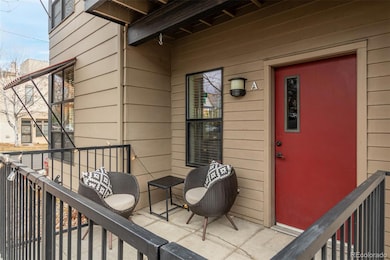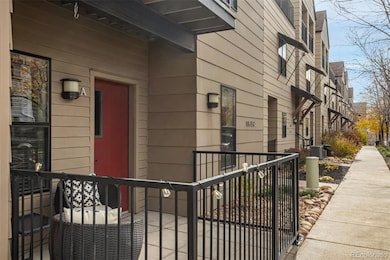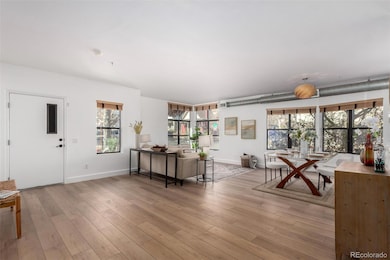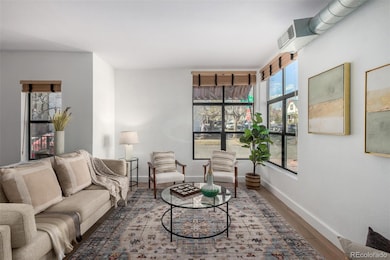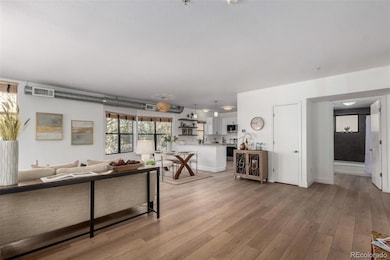3096 Umatilla St Unit A Denver, CO 80211
Highland NeighborhoodEstimated payment $3,522/month
Highlights
- Primary Bedroom Suite
- Open Floorplan
- Granite Countertops
- Skinner Middle School Rated 9+
- Contemporary Architecture
- 2-minute walk to Hirshorn Park
About This Home
A lovely 2 bed, 2 bath condo in Highland Terrace is now for sale! Discover a spacious open floor plan w/stylish wood-look tile flooring and neutral palette throughout, perfect for entertaining. The kitchen is brand new and comes equipped w/shaker cabinetry, quartz counters, and all the stainless steel appliances you'll need for home cooking. Enjoy a good night's sleep in the primary suite, boasting a private bath for added comfort. Don't forget about the cozy front and back patio area, where you can sit back and spend a relaxing summer evening. Located in the heart of Denver, close to Little Man Ice Cream, Linger and Postinos to name a few of the favorite nearby restaurants. It is walking distance to all that LoHi and Highlands has to offer!
Listing Agent
USAJ Realty Brokerage Email: jenny@usajrealty.com, License #100027451 Listed on: 11/22/2025
Property Details
Home Type
- Condominium
Est. Annual Taxes
- $2,647
Year Built
- Built in 2000
Lot Details
- Two or More Common Walls
- Partially Fenced Property
Parking
- Subterranean Parking
Home Design
- Contemporary Architecture
- Entry on the 1st floor
- Frame Construction
- Composition Roof
- Wood Siding
Interior Spaces
- 1,134 Sq Ft Home
- 1-Story Property
- Open Floorplan
- Built-In Features
- Double Pane Windows
- Living Room
- Dining Room
- Laminate Flooring
- Laundry Room
Kitchen
- Range
- Microwave
- Dishwasher
- Granite Countertops
- Quartz Countertops
- Disposal
Bedrooms and Bathrooms
- 2 Main Level Bedrooms
- Primary Bedroom Suite
- En-Suite Bathroom
- 2 Full Bathrooms
Home Security
Outdoor Features
- Patio
- Rain Gutters
Location
- Ground Level
Schools
- Edison Elementary School
- Skinner Middle School
- North High School
Utilities
- Forced Air Heating and Cooling System
- Heating System Uses Natural Gas
- High Speed Internet
- Phone Available
- Cable TV Available
Listing and Financial Details
- Exclusions: Sellers property, Staging items
- Coming Soon on 11/28/25
- Assessor Parcel Number 2283-10-034
Community Details
Overview
- Property has a Home Owners Association
- Association fees include reserves, insurance, ground maintenance, maintenance structure, recycling, sewer, trash, water
- M&M Property Management Association, Phone Number (866) 611-5864
- Low-Rise Condominium
- Highland Terrace Condos Subdivision
- Community Parking
Pet Policy
- Dogs and Cats Allowed
Security
- Carbon Monoxide Detectors
- Fire and Smoke Detector
Map
Home Values in the Area
Average Home Value in this Area
Tax History
| Year | Tax Paid | Tax Assessment Tax Assessment Total Assessment is a certain percentage of the fair market value that is determined by local assessors to be the total taxable value of land and additions on the property. | Land | Improvement |
|---|---|---|---|---|
| 2024 | $2,647 | $33,420 | $8,640 | $24,780 |
| 2023 | $2,590 | $33,420 | $8,640 | $24,780 |
| 2022 | $2,647 | $33,280 | $9,590 | $23,690 |
| 2021 | $2,555 | $34,240 | $9,870 | $24,370 |
| 2020 | $2,615 | $35,240 | $9,870 | $25,370 |
| 2019 | $2,541 | $35,240 | $9,870 | $25,370 |
| 2018 | $2,352 | $30,400 | $7,290 | $23,110 |
| 2017 | $2,345 | $30,400 | $7,290 | $23,110 |
| 2016 | $1,922 | $23,570 | $6,225 | $17,345 |
| 2015 | $1,841 | $23,570 | $6,225 | $17,345 |
| 2014 | $2,056 | $24,750 | $5,126 | $19,624 |
Property History
| Date | Event | Price | List to Sale | Price per Sq Ft | Prior Sale |
|---|---|---|---|---|---|
| 01/28/2019 01/28/19 | Off Market | $475,000 | -- | -- | |
| 08/11/2017 08/11/17 | Sold | $475,000 | +2.2% | $419 / Sq Ft | View Prior Sale |
| 07/12/2017 07/12/17 | Pending | -- | -- | -- | |
| 06/13/2017 06/13/17 | For Sale | $464,900 | -- | $410 / Sq Ft |
Purchase History
| Date | Type | Sale Price | Title Company |
|---|---|---|---|
| Warranty Deed | $475,000 | First American | |
| Warranty Deed | $375,000 | None Available | |
| Special Warranty Deed | $204,359 | -- |
Mortgage History
| Date | Status | Loan Amount | Loan Type |
|---|---|---|---|
| Open | $451,250 | New Conventional | |
| Previous Owner | $281,250 | New Conventional | |
| Previous Owner | $163,487 | No Value Available |
Source: REcolorado®
MLS Number: 3203333
APN: 2283-10-034
- 2112 W 31st Ave Unit 8
- 1667 Erie St
- 3122 Umatilla St
- 1643 Boulder St Unit 209
- 1643 Boulder St Unit 211
- 1643 Boulder St Unit 205
- 1643 Boulder St Unit 210
- 1699 Boulder St Unit 1
- 2912 Umatilla St
- 2640 Central Ct Unit 203
- 2580 17th St Unit 202
- 1555 Central St Unit 301
- 1555 Central St Unit 306
- 2900 Wyandot St Unit 101
- 2556 18th St
- 1735 Central St Unit 212
- 1735 Central St Unit 312
- 2544 18th St Unit A
- 3207 Shoshone St
- 1942 W 33rd Ave
- 2915 Umatilla St
- 1560 Boulder St
- 3111 Vallejo St
- 2955 Vallejo St
- 2538 Kensing Ct
- 2555 17th St
- 2680 18th St
- 3102 Wyandot St
- 2215 W 32nd Ave
- 1665 Central St Unit 601
- 3240 Tejon St Unit 103
- 1908 W 33rd Ave Unit 207
- 1811 W 32nd Ave
- 2140 W 28th Ave
- 2525 18th St
- 2424-2434 W Caithness Place
- 2298 W 28th Ave
- 2828 Zuni St
- 1550 Platte St
- 3409 Tejon St
