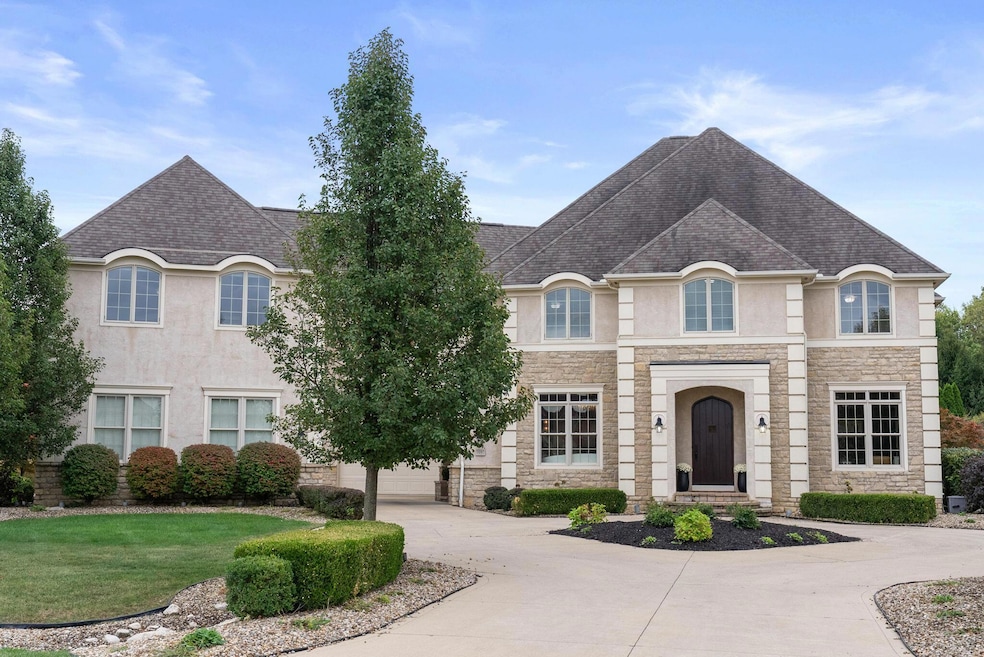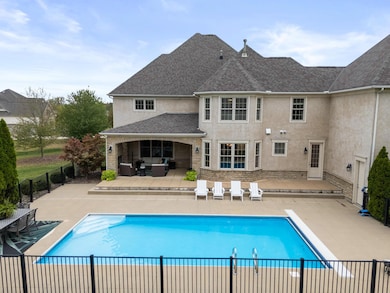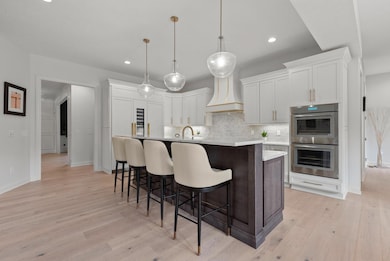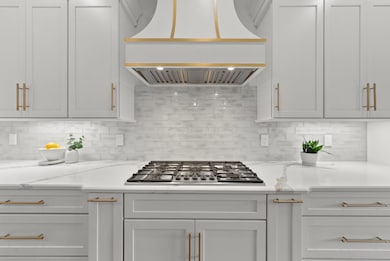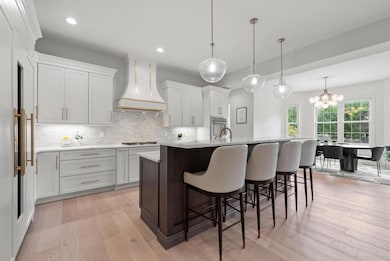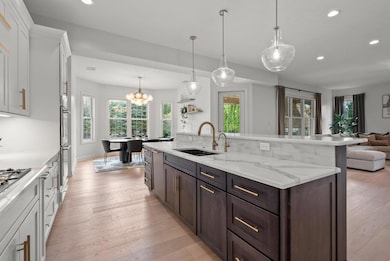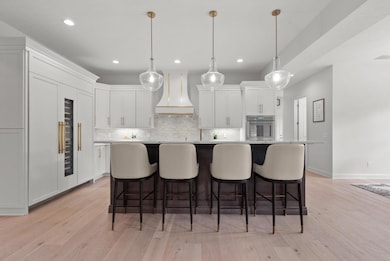3097 Sophie Ct Galena, OH 43021
Berlin NeighborhoodEstimated payment $10,605/month
Highlights
- In Ground Pool
- 1.29 Acre Lot
- Wood Flooring
- Johnnycake Corners Elementary School Rated A
- Traditional Architecture
- Bonus Room
About This Home
Over $300,000 in updates have transformed this 7,400+ sq ft Summerwood estate into a showstopper! From the stately exterior with circle drive, stone archway, and 6-car garage, to the entertainer's paradise in back featuring an inground pool, outdoor fireplace, covered patio with TV, waterfall, and over an acre of private grounds — this home has it all. Step inside to a dramatic foyer with soaring ceilings, flanked by a formal living room and a private office with custom built-ins. The heart of the home is the brand-new, open-concept chef's kitchen, boasting custom cabinetry, high-end appliances, quartz counters, and an oversized island. A spacious great room and sunny dining area are framed by a wall of windows, while a walk-in pantry and stylish mudroom keep everything neatly tucked away. The main level also features new hardwood floors, two updated half baths, and refined finishes throughout. Upstairs, retreat to the expansive primary suite with updated lighting, spa-like bath, and dual custom closets. Upstairs laundry room. Three additional bedrooms and two full baths provide ample space, while a fifth bedroom/nanny suite offers its own full bath, walk-in closet, and private garage access — plus an adjoining bonus room. The finished lower level is designed for entertaining, complete with a full bar, recreation space, theatre, full bath, and generous storage. Located in Olentangy Schools (Berlin HS), this home is just minutes from Alum Creek, scenic trails, parks, and top-rated schools.
Home Details
Home Type
- Single Family
Est. Annual Taxes
- $26,951
Year Built
- Built in 2008
Lot Details
- 1.29 Acre Lot
- Cul-De-Sac
- Fenced Yard
- Irrigation
HOA Fees
- $42 Monthly HOA Fees
Parking
- 6 Car Garage
- Heated Garage
- Garage Door Opener
Home Design
- Traditional Architecture
- Poured Concrete
- Stucco Exterior
- Stone Exterior Construction
Interior Spaces
- 7,413 Sq Ft Home
- 2-Story Property
- Fireplace
- Mud Room
- Great Room
- Bonus Room
Kitchen
- Walk-In Pantry
- Gas Range
- Microwave
- Dishwasher
Flooring
- Wood
- Carpet
- Ceramic Tile
Bedrooms and Bathrooms
- 5 Bedrooms
Laundry
- Laundry Room
- Laundry on upper level
Basement
- Basement Fills Entire Space Under The House
- Recreation or Family Area in Basement
Outdoor Features
- In Ground Pool
- Patio
Utilities
- Forced Air Heating and Cooling System
- Heating System Uses Gas
- Gas Water Heater
Community Details
- Summerwood Extension HOA
Listing and Financial Details
- Assessor Parcel Number 418-440-04-018-000
Map
Home Values in the Area
Average Home Value in this Area
Tax History
| Year | Tax Paid | Tax Assessment Tax Assessment Total Assessment is a certain percentage of the fair market value that is determined by local assessors to be the total taxable value of land and additions on the property. | Land | Improvement |
|---|---|---|---|---|
| 2024 | $26,951 | $513,700 | $45,640 | $468,060 |
| 2023 | $27,078 | $513,700 | $45,640 | $468,060 |
| 2022 | $19,837 | $297,500 | $38,500 | $259,000 |
| 2021 | $19,983 | $297,500 | $38,500 | $259,000 |
| 2020 | $20,098 | $297,500 | $38,500 | $259,000 |
| 2019 | $19,297 | $297,500 | $38,500 | $259,000 |
| 2018 | $19,403 | $297,500 | $38,500 | $259,000 |
| 2017 | $9,141 | $305,380 | $34,650 | $270,730 |
| 2016 | $20,289 | $305,380 | $34,650 | $270,730 |
| 2015 | $18,282 | $305,380 | $34,650 | $270,730 |
| 2014 | $18,543 | $305,380 | $34,650 | $270,730 |
| 2013 | $18,496 | $297,500 | $34,650 | $262,850 |
Property History
| Date | Event | Price | List to Sale | Price per Sq Ft |
|---|---|---|---|---|
| 11/17/2025 11/17/25 | Price Changed | $1,575,000 | -4.5% | $212 / Sq Ft |
| 10/23/2025 10/23/25 | Price Changed | $1,650,000 | -2.9% | $223 / Sq Ft |
| 09/26/2025 09/26/25 | For Sale | $1,700,000 | -- | $229 / Sq Ft |
Purchase History
| Date | Type | Sale Price | Title Company |
|---|---|---|---|
| Warranty Deed | $1,400,000 | Valmer Land Title | |
| Warranty Deed | $1,400,000 | Valmer Land Title | |
| Warranty Deed | $1,400,000 | Valmer Land Title | |
| Warranty Deed | $1,072,100 | Title First | |
| Warranty Deed | $2,112,000 | Talon Group |
Mortgage History
| Date | Status | Loan Amount | Loan Type |
|---|---|---|---|
| Open | $1,190,000 | Credit Line Revolving | |
| Closed | $1,190,000 | Credit Line Revolving | |
| Previous Owner | $417,000 | Purchase Money Mortgage |
Source: Columbus and Central Ohio Regional MLS
MLS Number: 225036574
APN: 418-440-04-018-000
- Keene Residence Plan at Summerwood
- Singh Residence Plan at Summerwood
- Scarlett Custom Plan A at Summerwood
- Carter Residence Plan at Summerwood
- Alissa Plan at Summerwood
- DiDonato Residence Plan at Summerwood
- Paik Residence Plan at Summerwood
- Westenskow Residence Plan at Summerwood
- 2019 Parade of Homes | Evans Farm Plan at Summerwood
- Payne Residence Plan at Summerwood
- Ballinger Residence Plan at Summerwood
- Barnard Residence Plan at Summerwood
- Froehlich Residence Plan at Summerwood
- Ferryman Residence Plan at Summerwood
- Wilson Residence Plan at Summerwood
- Zander Residence Plan at Summerwood
- Woodford Plan at Summerwood
- 2018 Parade of Homes | Eversole Run at Jerome Village Plan at Summerwood
- Scarlett Plan at Summerwood
- Smith (A) Residence Plan at Summerwood
- 2478 Silver Hill St
- 166 Caldy Knoll Dr
- 7800 District Crossing Dr
- 7125 Sea Breeze Dr W
- 166 Carlton Manor Dr
- 5915 Evans Farm Dr
- 7205 Northlake Summit Dr
- 6854 Turnstone Lp
- 6972 Turnstone Lp
- 6325 Cheyenne Creek Dr
- 1078 Castor Dr
- 3902 River's Run Dr
- 2691 Abbey Knoll Dr
- 1300 Waxberry Way
- 407 Zelkova Ln
- 740 Peony Place
- 832 Callaway Ln
- 1811 Ivy St
- 1717 Longhill Dr
- 6650 Preserve Dr
