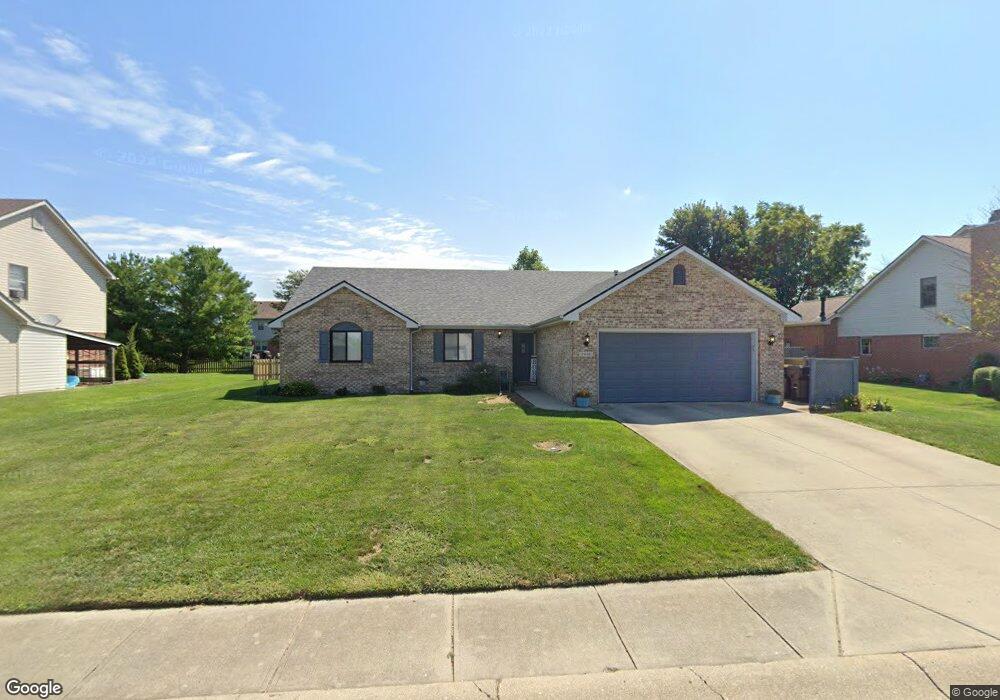Estimated Value: $294,044 - $330,000
3
Beds
2
Baths
1,525
Sq Ft
$201/Sq Ft
Est. Value
About This Home
This home is located at 3098 Ash Way, Lapel, IN 46051 and is currently estimated at $306,011, approximately $200 per square foot. 3098 Ash Way is a home located in Madison County with nearby schools including Lapel Elementary School, Lapel Middle School, and Lapel Senior High School.
Create a Home Valuation Report for This Property
The Home Valuation Report is an in-depth analysis detailing your home's value as well as a comparison with similar homes in the area
Home Values in the Area
Average Home Value in this Area
Tax History Compared to Growth
Tax History
| Year | Tax Paid | Tax Assessment Tax Assessment Total Assessment is a certain percentage of the fair market value that is determined by local assessors to be the total taxable value of land and additions on the property. | Land | Improvement |
|---|---|---|---|---|
| 2025 | $2,536 | $253,600 | $46,000 | $207,600 |
| 2024 | $2,536 | $253,600 | $46,000 | $207,600 |
| 2023 | $2,319 | $231,900 | $43,800 | $188,100 |
| 2022 | $2,141 | $211,100 | $41,200 | $169,900 |
| 2021 | $1,972 | $197,200 | $41,200 | $156,000 |
| 2020 | $1,884 | $185,400 | $29,300 | $156,100 |
| 2019 | $1,832 | $180,200 | $29,300 | $150,900 |
| 2018 | $1,790 | $176,000 | $29,300 | $146,700 |
| 2017 | $1,601 | $160,100 | $26,700 | $133,400 |
| 2016 | $1,602 | $157,200 | $25,800 | $131,400 |
| 2014 | $1,507 | $150,700 | $25,000 | $125,700 |
| 2013 | $1,507 | $148,500 | $25,000 | $123,500 |
Source: Public Records
Map
Nearby Homes
- Pembrooke Plan at Montgomery Farms
- Addison Plan at Montgomery Farms
- Lafayette Plan at Montgomery Farms
- Manchester Plan at Montgomery Farms
- Hartford Plan at Montgomery Farms
- Concord Plan at Montgomery Farms
- Lancaster Plan at Montgomery Farms
- Kirkwood Plan at Montgomery Farms
- Waveland Plan at Montgomery Farms
- Sheffield Plan at Montgomery Farms
- 108 W 5th St
- 614 S Woodward St
- 223 W 9th St
- 0 Vine St
- 1019 N John St
- 223 W 11th St
- 16534 E 196th St
- 1592.5 S State Road 13
- 0 Cyntheanne Rd Unit MBR22071501
- 0 W 300 S Unit MBR22051203
