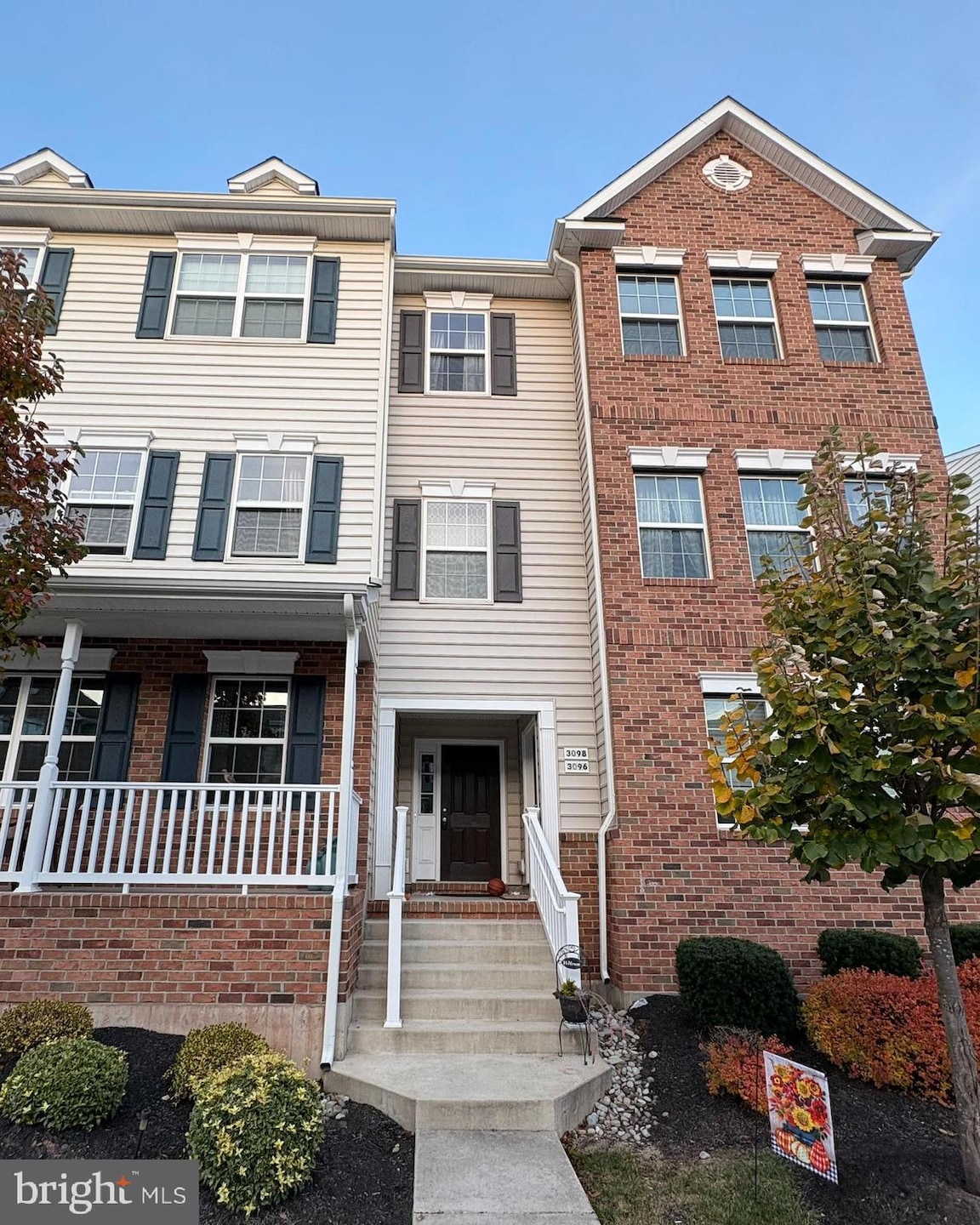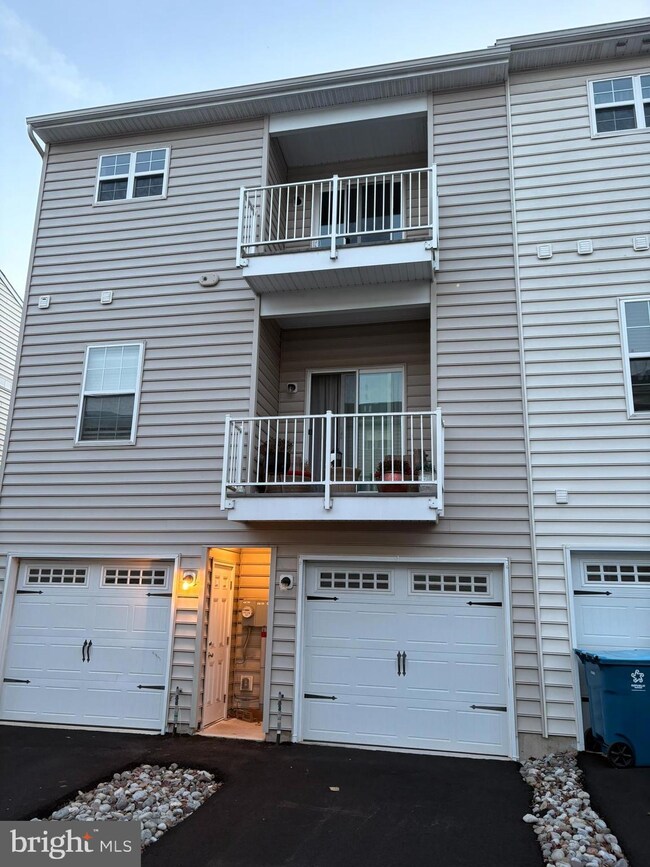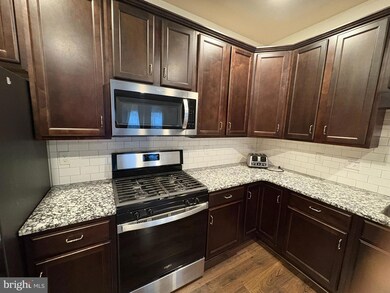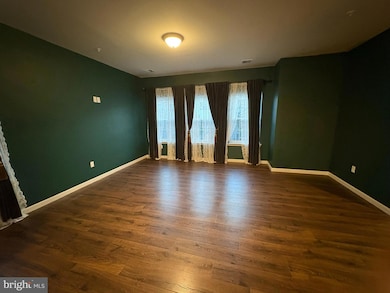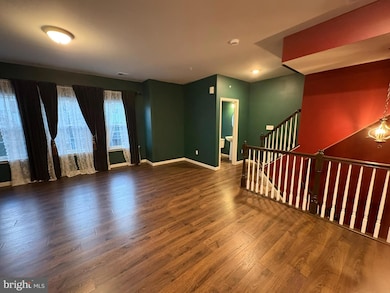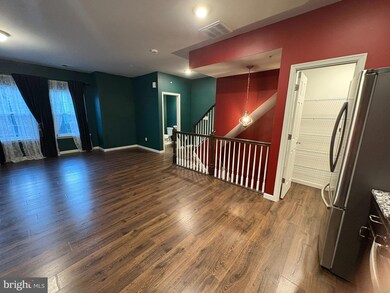3098 Goshen Dr Unit M62 U Pennsburg, PA 18073
Highlights
- Colonial Architecture
- 1 Car Attached Garage
- Central Heating and Cooling System
About This Home
Welcome to 3098 Goshen Dr, a beautifully maintained townhome in the highly sought-after Northgate Community, within the Upper Perkiomen School District. This nearly new 3-bedroom, 2.5-bathroom residence offers 1,736 sq ft of bright, modern living space designed for both comfort and convenience. The heart of the home is the modern kitchen, featuring granite countertops, a pantry, and stainless-steel appliances—perfect for both everyday cooking and entertaining. The open layout flows seamlessly into the dining and living areas, creating a warm and inviting space. Upstairs, the luxurious primary suite awaits, complete with a private balcony, full bathroom, and an oversized walk-in closet. Two additional bedrooms and another full bath provide plenty of room for family, guests, or a home office. Additional highlights include a rear-access attached garage with electronic opener, desirable gas utilities, excellent location, close to the Quakertown PA Turnpike exit. The Northgate community provides wonderful amenities, including landscaped parks, acres of open space, miles of walking and biking trails, playgrounds, and basketball courts. The property is available immediately. The owner covers the association fees, which include trash removal and lawn care. Minimum 1-year lease, no smoking. Max 2 small pets with a pet fee.
Listing Agent
(610) 517-1061 csillakumar@gmail.com Keller Williams Real Estate-Blue Bell Listed on: 11/11/2025

Townhouse Details
Home Type
- Townhome
Year Built
- Built in 2020
Lot Details
- 600 Sq Ft Lot
Parking
- 1 Car Attached Garage
- Rear-Facing Garage
- Garage Door Opener
Home Design
- Colonial Architecture
- Brick Exterior Construction
- Vinyl Siding
- Concrete Perimeter Foundation
Interior Spaces
- 1,736 Sq Ft Home
- Property has 2 Levels
Bedrooms and Bathrooms
- 3 Bedrooms
Utilities
- Central Heating and Cooling System
- Metered Propane
- Electric Water Heater
Listing and Financial Details
- Residential Lease
- Security Deposit $2,500
- The owner pays for association fees
- Rent includes lawn service, trash removal
- No Smoking Allowed
- 12-Month Min and 24-Month Max Lease Term
- Available 11/12/25
- $50 Application Fee
- Assessor Parcel Number 57-00-06002-063
Community Details
Overview
- Northgate Subdivision
Pet Policy
- Pets allowed on a case-by-case basis
- Pet Size Limit
- Pet Deposit $300
- $50 Monthly Pet Rent
Map
Source: Bright MLS
MLS Number: PAMC2161354
- 3045 Davenport Way Unit 99 L
- 3040 Davenport Way Unit M120 L
- 3005 Lynwood Ct
- 2135 Hidden Meadows Ave
- 2124 Morgan Hill Dr
- 2128 Danville Dr
- 2016 Hidden Meadows Ave
- 1042 Rosemont Terrace
- 2071 Baus Rd
- 1830 Geryville Pike
- 2563 Wasser Rd
- 202 Dotts St
- 772 Main St
- 434 Jefferson St
- 419 Seminary St
- 431 Seminary St
- 1765 Old Plains Rd
- 317 State St
- 765 Fawn Way
- 1418-1/5 W 4th St
- 3098 Goshen Dr
- 3058 Goshen Dr
- 3045 Davenport Way
- 300 Penn St Unit 202
- 500 Penn St
- 145 Main St Unit C
- 226 Main St Unit 2
- 401 W 4th St
- 737 Seminary St
- 460 State St
- 636 2nd Floor Apartm Gravel Pike
- 9514A Kings Hwy Unit A
- 431 Main St Unit 1st floor
- 350 Main St Unit 106
- 2194 Spinnerstown Rd
- 2196 Spinnerstown Rd
- 1022 Gravel Pike
- 2063 Hill Rd Unit B
- 40 Star Rd
- 1757 New Rte 100
