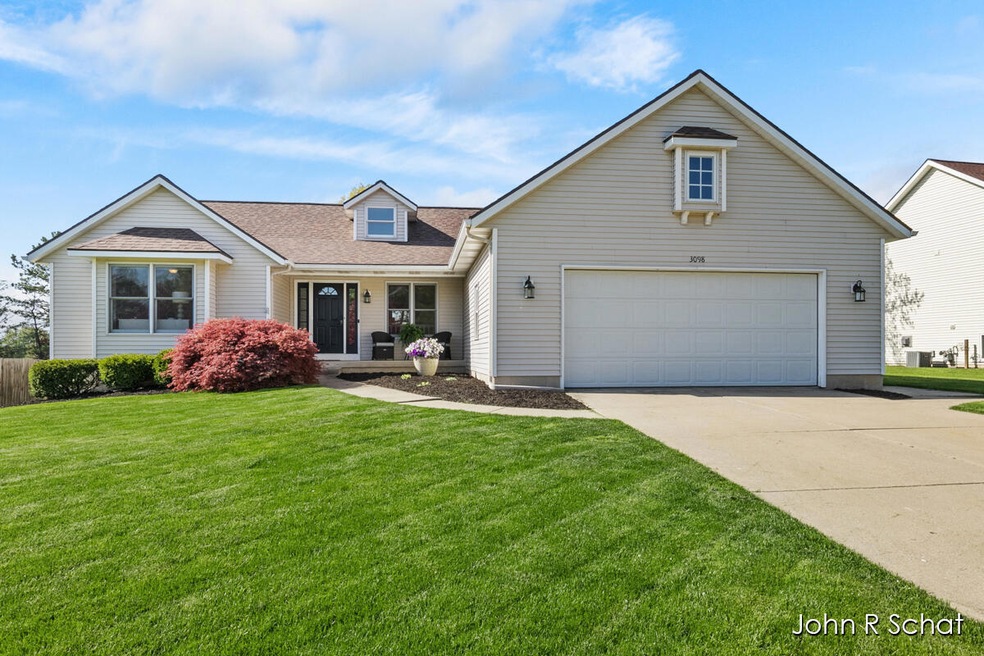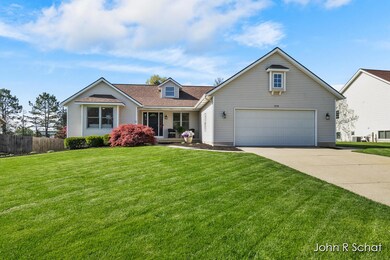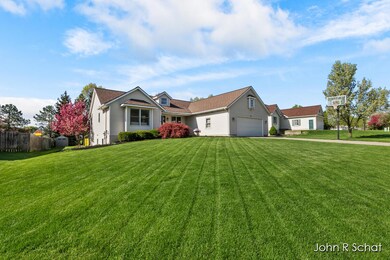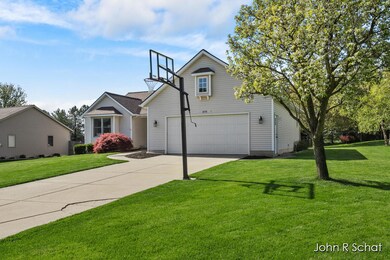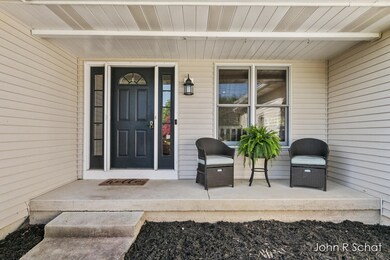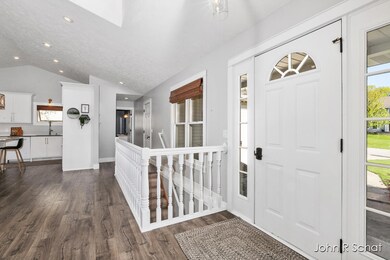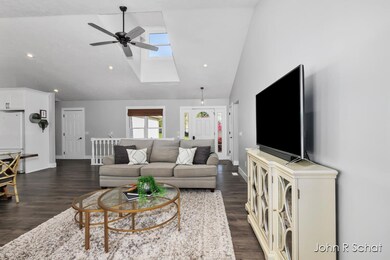
3098 View Point St SW Jenison, MI 49428
Highlights
- Deck
- 2 Car Attached Garage
- Kitchen Island
- Georgetown Elementary School Rated A
- Snack Bar or Counter
- Forced Air Heating and Cooling System
About This Home
As of May 2023Super clean and updated ranch style home on a quiet cul-de-sac street. Open floor plan with vaulted ceilings, sunny sunroom and huge 16x26 deck overlooking private backyard. New custom built kitchen with quartz counter tops, lots of quality built-ins, and large center island. 4 bedrooms, 3 baths, main floor laundry. The daylight lower level is finished with a large family room, built-in entertainment center, 2 bedrooms, and a full bath. Other notable features: large storage room with built-in shelves, U/G sprinkling, central air, roof-2 1/2 years, storage shed, play set. Possible school of choice as Jenison and Hudsonville buses come into neighborhood. This home is squeaky clean, up to date, and will not disappoint! Any/all offers due 5/16/23 at noon.
Last Agent to Sell the Property
Five Star Real Estate (Grandv) License #6501254085 Listed on: 05/11/2023

Home Details
Home Type
- Single Family
Est. Annual Taxes
- $2,975
Year Built
- Built in 1995
Lot Details
- 0.33 Acre Lot
- Lot Dimensions are 80x156x93x159
- Sprinkler System
Parking
- 2 Car Attached Garage
Home Design
- Composition Roof
- Vinyl Siding
Interior Spaces
- 2,688 Sq Ft Home
- 1-Story Property
- Natural lighting in basement
Kitchen
- Range
- Microwave
- Freezer
- Dishwasher
- Kitchen Island
- Snack Bar or Counter
Bedrooms and Bathrooms
- 4 Bedrooms | 2 Main Level Bedrooms
- 3 Full Bathrooms
Laundry
- Laundry on main level
- Dryer
- Washer
Outdoor Features
- Deck
Utilities
- Forced Air Heating and Cooling System
- Heating System Uses Natural Gas
Ownership History
Purchase Details
Home Financials for this Owner
Home Financials are based on the most recent Mortgage that was taken out on this home.Purchase Details
Home Financials for this Owner
Home Financials are based on the most recent Mortgage that was taken out on this home.Purchase Details
Home Financials for this Owner
Home Financials are based on the most recent Mortgage that was taken out on this home.Purchase Details
Similar Homes in the area
Home Values in the Area
Average Home Value in this Area
Purchase History
| Date | Type | Sale Price | Title Company |
|---|---|---|---|
| Warranty Deed | $448,490 | Star Title | |
| Interfamily Deed Transfer | -- | None Available | |
| Warranty Deed | $205,000 | None Available | |
| Interfamily Deed Transfer | -- | None Available |
Mortgage History
| Date | Status | Loan Amount | Loan Type |
|---|---|---|---|
| Previous Owner | $213,000 | New Conventional | |
| Previous Owner | $25,000 | Credit Line Revolving | |
| Previous Owner | $194,750 | New Conventional | |
| Previous Owner | $76,000 | New Conventional | |
| Previous Owner | $89,000 | Unknown |
Property History
| Date | Event | Price | Change | Sq Ft Price |
|---|---|---|---|---|
| 05/30/2023 05/30/23 | Sold | $448,490 | +12.1% | $167 / Sq Ft |
| 05/16/2023 05/16/23 | Pending | -- | -- | -- |
| 05/11/2023 05/11/23 | For Sale | $400,000 | +95.1% | $149 / Sq Ft |
| 04/16/2013 04/16/13 | Sold | $205,000 | -8.8% | $85 / Sq Ft |
| 03/25/2013 03/25/13 | Pending | -- | -- | -- |
| 03/01/2013 03/01/13 | For Sale | $224,900 | -- | $93 / Sq Ft |
Tax History Compared to Growth
Tax History
| Year | Tax Paid | Tax Assessment Tax Assessment Total Assessment is a certain percentage of the fair market value that is determined by local assessors to be the total taxable value of land and additions on the property. | Land | Improvement |
|---|---|---|---|---|
| 2025 | $4,499 | $162,300 | $0 | $0 |
| 2024 | $3,893 | $162,300 | $0 | $0 |
| 2023 | $2,707 | $153,900 | $0 | $0 |
| 2022 | $2,974 | $134,600 | $0 | $0 |
| 2021 | $2,868 | $128,500 | $0 | $0 |
| 2020 | $2,838 | $121,600 | $0 | $0 |
| 2019 | $2,843 | $116,600 | $0 | $0 |
| 2018 | $2,650 | $119,900 | $0 | $0 |
| 2017 | $2,602 | $117,900 | $0 | $0 |
| 2016 | $2,587 | $111,900 | $0 | $0 |
| 2015 | $2,469 | $102,700 | $0 | $0 |
| 2014 | $2,469 | $92,700 | $0 | $0 |
Agents Affiliated with this Home
-

Seller's Agent in 2023
John Schat
Five Star Real Estate (Grandv)
(616) 299-7132
113 Total Sales
-
E
Buyer's Agent in 2023
Emily Prince
City2Shore Real Estate Inc.
(616) 401-9769
50 Total Sales
-
D
Seller's Agent in 2013
Douglas Baird
Grand Rapids Realty
-
J
Buyer's Agent in 2013
James Rookus
Parkside Homes LLC
(616) 662-4905
34 Total Sales
Map
Source: Southwestern Michigan Association of REALTORS®
MLS Number: 23015081
APN: 70-14-16-152-018
- 9302 28th Ave
- 7313 Valhalla Dr
- 2742 Woodridge Dr
- 8285 Bauer Ridge Ave
- 8292 Bauer Ridge Ave
- 8306 Eagle Peak Dr
- 3143 Park Dr N
- 7104 Crimson Ct
- 7134 Sugar Maple Dr
- 7112 Kevin Ct
- 7941 Kinmont Ct
- 8474 Twin Lakes Dr
- 3399 Ravinewood Ct Unit 9
- 8493 Ravinewood Dr Unit 5
- 3337 Ravinewood Ct Unit 15
- 7540 Katie Ln
- 8422 Ravinewood Dr Unit 31
- 6838 Rollingview Dr
- 0 Baldwin St
- 7321 23rd Ave
