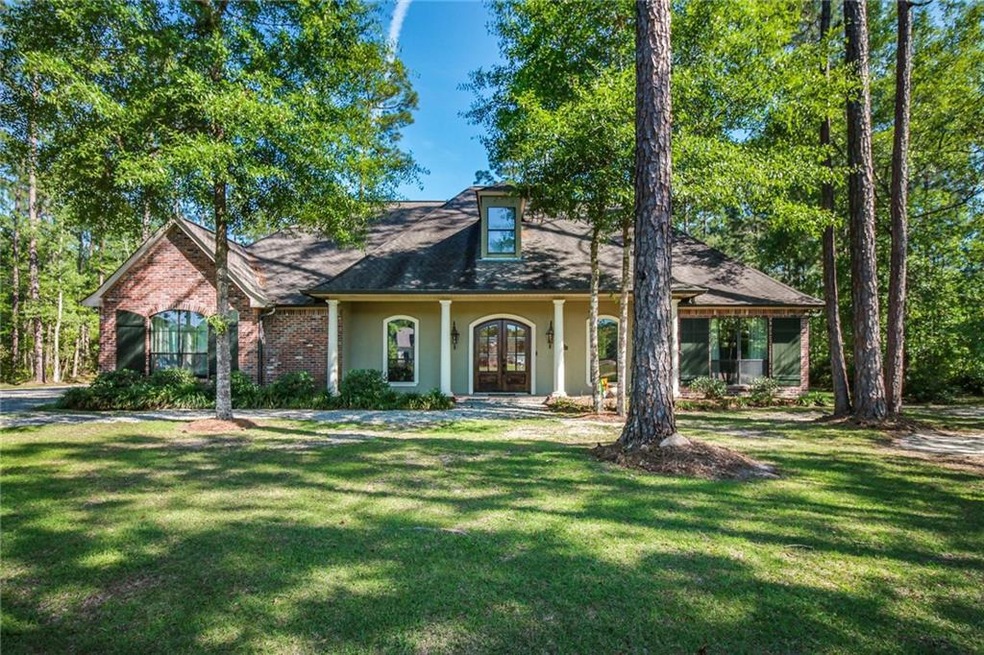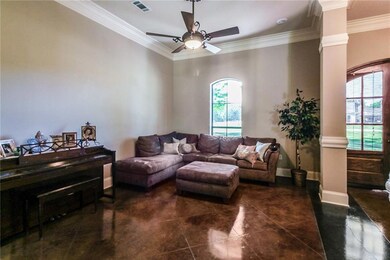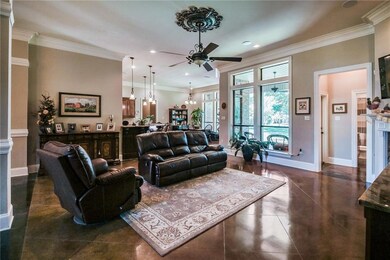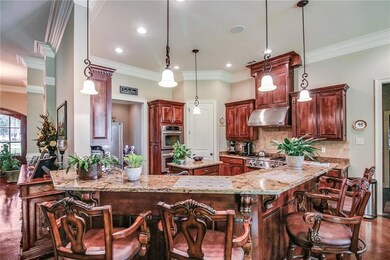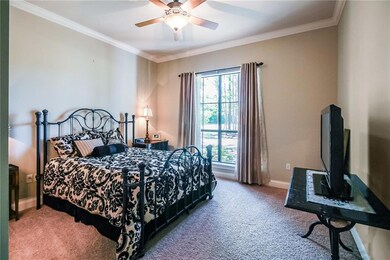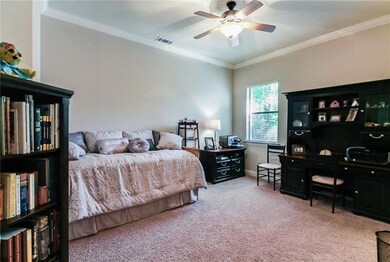
30980 Old Todd Rd Lacombe, LA 70445
Lacombe NeighborhoodHighlights
- Parking available for a boat
- Indoor Spa
- French Provincial Architecture
- Chahta-Ima Elementary School Rated A-
- 1.28 Acre Lot
- Jetted Tub in Primary Bathroom
About This Home
As of August 2017Spectacular custom built home on gorgeous 1.28 acres! All the bells and whistles! OPEN FLOORPLAN! 3 CM Granite in Kitchen, Baths & Laundry. 11 and 12 Ft. ceilings with crown molding & surround sound throughout. Gourmet Kitchen w/ hi end cabinets, breakfast bar, center island & stainless inc. double ovens and 5 burner gas cooktop. Side Load 3 CAR GARAGE & cov'd patio. ALL BRICK & STUCCO EXTERIOR. All on one level w/ exception of bonus room up (possible 5th bedroom). COUNTRY LIVING w/ CITY CONVENIENCES!!
Last Agent to Sell the Property
Berkshire Hathaway HomeServices Preferred, REALTOR License #000037203 Listed on: 05/01/2017

Home Details
Home Type
- Single Family
Est. Annual Taxes
- $6,580
Year Built
- Built in 2009
Lot Details
- 1.28 Acre Lot
- Lot Dimensions are 216.5x259
- Property is in excellent condition
HOA Fees
- $30 Monthly HOA Fees
Home Design
- French Provincial Architecture
- Brick Exterior Construction
- Slab Foundation
- Shingle Roof
- Stucco
Interior Spaces
- 3,735 Sq Ft Home
- Property has 1 Level
- Wired For Sound
- Ceiling Fan
- Wood Burning Fireplace
- Gas Fireplace
- Indoor Spa
Kitchen
- Double Oven
- Cooktop
- Microwave
- Dishwasher
- Stainless Steel Appliances
- Granite Countertops
- Disposal
Bedrooms and Bathrooms
- 5 Bedrooms
- 3 Full Bathrooms
- Jetted Tub in Primary Bathroom
Parking
- 3 Car Attached Garage
- Garage Door Opener
- Parking available for a boat
- RV Access or Parking
Accessible Home Design
- Handicap Accessible
- Accessibility Features
Outdoor Features
- Covered patio or porch
- Separate Outdoor Workshop
Location
- City Lot
Schools
- Www.Stpsb.Org Elementary And Middle School
- Www.Stpsb.Org High School
Utilities
- Two cooling system units
- Central Heating and Cooling System
Community Details
- Brier Lake Subdivision
Listing and Financial Details
- Tax Lot 378
- Assessor Parcel Number 7044530980OldToddRD378
Ownership History
Purchase Details
Home Financials for this Owner
Home Financials are based on the most recent Mortgage that was taken out on this home.Purchase Details
Home Financials for this Owner
Home Financials are based on the most recent Mortgage that was taken out on this home.Similar Homes in Lacombe, LA
Home Values in the Area
Average Home Value in this Area
Purchase History
| Date | Type | Sale Price | Title Company |
|---|---|---|---|
| Deed | $420,000 | Bayou Title | |
| Cash Sale Deed | $419,000 | -- |
Mortgage History
| Date | Status | Loan Amount | Loan Type |
|---|---|---|---|
| Open | $357,000 | New Conventional | |
| Previous Owner | $398,050 | New Conventional | |
| Previous Owner | $383,000 | New Conventional |
Property History
| Date | Event | Price | Change | Sq Ft Price |
|---|---|---|---|---|
| 05/30/2025 05/30/25 | For Sale | $575,000 | +31.3% | $154 / Sq Ft |
| 08/15/2017 08/15/17 | Sold | -- | -- | -- |
| 07/16/2017 07/16/17 | Pending | -- | -- | -- |
| 05/01/2017 05/01/17 | For Sale | $438,000 | +4.5% | $117 / Sq Ft |
| 08/15/2014 08/15/14 | Sold | -- | -- | -- |
| 06/06/2014 06/06/14 | Pending | -- | -- | -- |
| 03/19/2014 03/19/14 | For Sale | $419,000 | -- | $110 / Sq Ft |
Tax History Compared to Growth
Tax History
| Year | Tax Paid | Tax Assessment Tax Assessment Total Assessment is a certain percentage of the fair market value that is determined by local assessors to be the total taxable value of land and additions on the property. | Land | Improvement |
|---|---|---|---|---|
| 2024 | $6,580 | $56,850 | $5,000 | $51,850 |
| 2023 | $6,580 | $42,584 | $5,000 | $37,584 |
| 2022 | $510,646 | $42,584 | $5,000 | $37,584 |
| 2021 | $5,098 | $42,584 | $5,000 | $37,584 |
| 2020 | $5,118 | $42,584 | $5,000 | $37,584 |
| 2019 | $5,747 | $38,338 | $4,000 | $34,338 |
| 2018 | $5,753 | $38,338 | $4,000 | $34,338 |
| 2017 | $5,791 | $38,338 | $4,000 | $34,338 |
| 2016 | $5,813 | $38,338 | $4,000 | $34,338 |
| 2015 | $5,021 | $38,338 | $4,000 | $34,338 |
| 2014 | $4,469 | $35,214 | $4,000 | $31,214 |
| 2013 | -- | $35,214 | $4,000 | $31,214 |
Agents Affiliated with this Home
-
A
Seller's Agent in 2025
Allison Vencil
LATTER & BLUM (LATT15)
-
D
Seller's Agent in 2017
Darlene Gurievsky
Berkshire Hathaway HomeServices Preferred, REALTOR
-
N
Seller's Agent in 2014
NON MLS-GCLRA
NON MEMBER SOLD
Map
Source: ROAM MLS
MLS Number: 2101745
APN: 78690
- 30299 Woodland Dr
- 31057 Woodland Dr
- 65369 Tribute Dr
- 65337 Tribute Dr
- 61203 Kings Arms Dr
- 61290 Brittany Dr
- 30302 Ashley Dr
- 61272 Timberbend Dr
- 0 Timberbend Dr Unit 2493561
- 0 Cypress St Unit 2503509
- 0 Springhill Dr Unit 2514454
- 30131 Bran Dr
- 62444 Richards Rd
- 0 Mill Rd N Unit 2475741
- 60454 N Tranquility Rd
