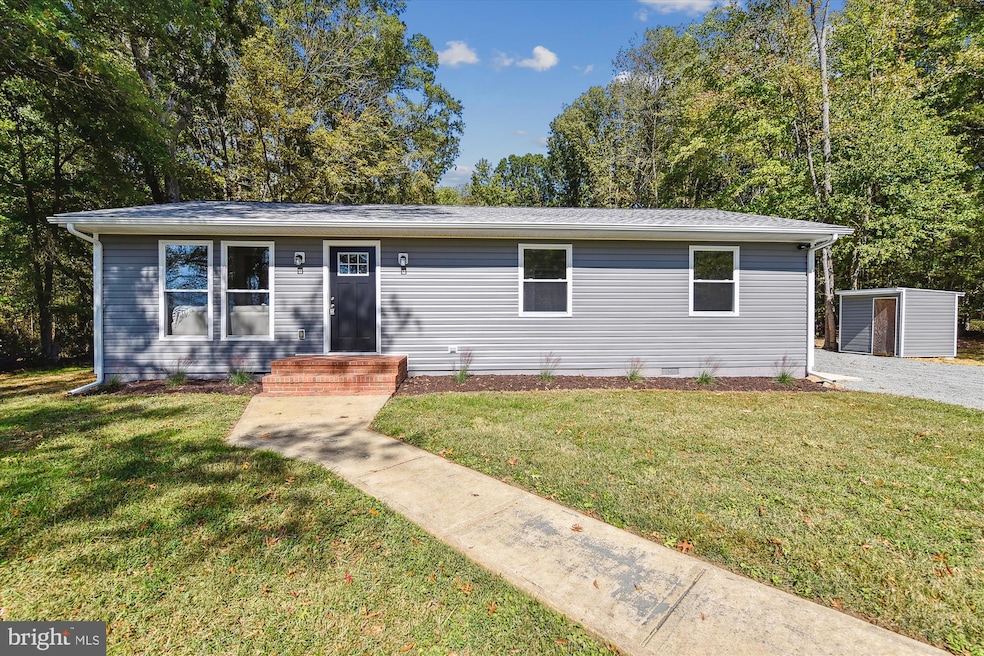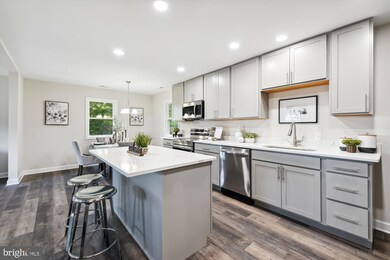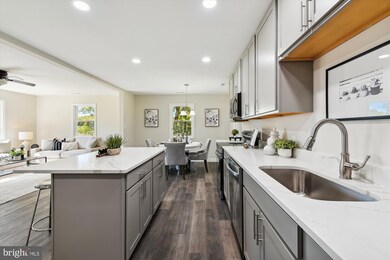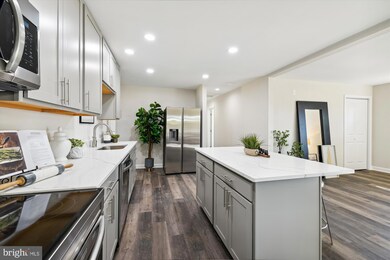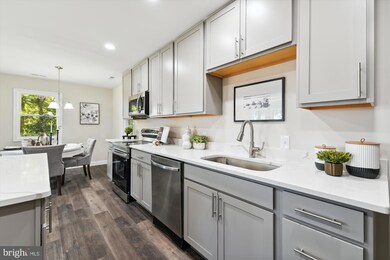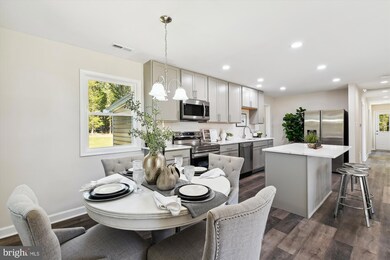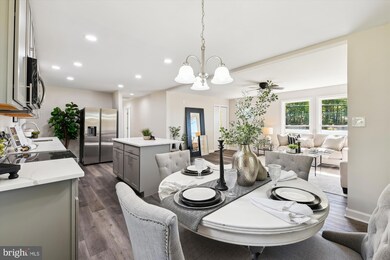
30984 River Rd Millington, MD 21651
Highlights
- View of Trees or Woods
- Deck
- Partially Wooded Lot
- Open Floorplan
- Private Lot
- Rambler Architecture
About This Home
As of November 2024OFFERS DUE Highest and Best by 600PM 10-20-24. Renovated 3 bedroom 2 bathroom rancher. Sitting on 1+ acres this home has been updated so its move in ready. Updates include new central HVAC, new siding, new deck, new gravel turn driveway, new windows, newer roof, new bathrooms , new kitchen with quartz island, new LVT flooring , new lighting, new hot water heater, conditioned crawl space with interior access, cleared lot backing to trees. If your looking for move in ready, privacy and backing to woods this is the one.
Last Agent to Sell the Property
Long & Foster Real Estate, Inc. License #652821 Listed on: 10/11/2024

Home Details
Home Type
- Single Family
Est. Annual Taxes
- $1,140
Year Built
- Built in 1971 | Remodeled in 2024
Lot Details
- 1.2 Acre Lot
- Landscaped
- Private Lot
- Level Lot
- Cleared Lot
- Partially Wooded Lot
- Backs to Trees or Woods
- Back Yard
- Property is in excellent condition
- Property is zoned AZD
Home Design
- Rambler Architecture
- Architectural Shingle Roof
- Vinyl Siding
Interior Spaces
- 1,330 Sq Ft Home
- Property has 1 Level
- Open Floorplan
- Ceiling Fan
- Recessed Lighting
- Family Room Off Kitchen
- Combination Kitchen and Living
- Dining Area
- Luxury Vinyl Plank Tile Flooring
- Views of Woods
- Crawl Space
- Attic
Kitchen
- Eat-In Country Kitchen
- Breakfast Area or Nook
- Oven
- Built-In Range
- Stove
- Built-In Microwave
- Dishwasher
- Stainless Steel Appliances
- Kitchen Island
- Upgraded Countertops
- Disposal
Bedrooms and Bathrooms
- 3 Main Level Bedrooms
- En-Suite Bathroom
- 2 Full Bathrooms
Parking
- 12 Parking Spaces
- 12 Driveway Spaces
- Gravel Driveway
Outdoor Features
- Deck
- Shed
- Wrap Around Porch
Utilities
- Central Air
- Heat Pump System
- Vented Exhaust Fan
- Well
- Electric Water Heater
Community Details
- No Home Owners Association
- Millington Subdivision
Listing and Financial Details
- Assessor Parcel Number 1501005332
Ownership History
Purchase Details
Home Financials for this Owner
Home Financials are based on the most recent Mortgage that was taken out on this home.Purchase Details
Purchase Details
Purchase Details
Home Financials for this Owner
Home Financials are based on the most recent Mortgage that was taken out on this home.Purchase Details
Purchase Details
Home Financials for this Owner
Home Financials are based on the most recent Mortgage that was taken out on this home.Purchase Details
Home Financials for this Owner
Home Financials are based on the most recent Mortgage that was taken out on this home.Purchase Details
Home Financials for this Owner
Home Financials are based on the most recent Mortgage that was taken out on this home.Similar Homes in Millington, MD
Home Values in the Area
Average Home Value in this Area
Purchase History
| Date | Type | Sale Price | Title Company |
|---|---|---|---|
| Deed | $331,000 | None Listed On Document | |
| Deed | $331,000 | None Listed On Document | |
| Deed | $120,000 | Sage Title | |
| Deed | $30,000 | None Available | |
| Special Warranty Deed | $30,000 | Advantage Title Company | |
| Trustee Deed | $25,000 | Advantage Title Company Llc | |
| Deed | -- | -- | |
| Deed | -- | -- | |
| Deed | -- | -- |
Mortgage History
| Date | Status | Loan Amount | Loan Type |
|---|---|---|---|
| Open | $297,900 | New Conventional | |
| Closed | $297,900 | New Conventional | |
| Previous Owner | $180,000 | Reverse Mortgage Home Equity Conversion Mortgage | |
| Previous Owner | $94,000 | New Conventional | |
| Previous Owner | $94,000 | New Conventional |
Property History
| Date | Event | Price | Change | Sq Ft Price |
|---|---|---|---|---|
| 11/21/2024 11/21/24 | Sold | $331,000 | +1.8% | $249 / Sq Ft |
| 10/21/2024 10/21/24 | Pending | -- | -- | -- |
| 10/11/2024 10/11/24 | For Sale | $325,000 | +983.3% | $244 / Sq Ft |
| 03/11/2014 03/11/14 | Sold | $30,000 | -6.3% | $27 / Sq Ft |
| 03/03/2014 03/03/14 | Pending | -- | -- | -- |
| 02/18/2014 02/18/14 | For Sale | $32,000 | 0.0% | $29 / Sq Ft |
| 12/16/2013 12/16/13 | Pending | -- | -- | -- |
| 11/12/2013 11/12/13 | For Sale | $32,000 | -- | $29 / Sq Ft |
Tax History Compared to Growth
Tax History
| Year | Tax Paid | Tax Assessment Tax Assessment Total Assessment is a certain percentage of the fair market value that is determined by local assessors to be the total taxable value of land and additions on the property. | Land | Improvement |
|---|---|---|---|---|
| 2024 | $1,198 | $106,733 | $0 | $0 |
| 2023 | $1,140 | $100,500 | $40,900 | $59,600 |
| 2022 | $1,090 | $96,933 | $0 | $0 |
| 2021 | $1,018 | $93,367 | $0 | $0 |
| 2020 | $1,018 | $89,800 | $40,900 | $48,900 |
| 2019 | $1,003 | $88,433 | $0 | $0 |
| 2018 | $987 | $87,067 | $0 | $0 |
| 2017 | $972 | $85,700 | $0 | $0 |
| 2016 | -- | $85,700 | $0 | $0 |
| 2015 | $873 | $85,700 | $0 | $0 |
| 2014 | $873 | $86,600 | $0 | $0 |
Agents Affiliated with this Home
-
Lawrence Doyle

Seller's Agent in 2024
Lawrence Doyle
Long & Foster
(301) 332-7935
142 Total Sales
-
Maryn LeClair

Buyer's Agent in 2024
Maryn LeClair
Chesapeake Real Estate Associates, LLC
(443) 480-2837
97 Total Sales
-
Ruth Hosgood

Seller's Agent in 2014
Ruth Hosgood
Long & Foster
(410) 725-4945
20 Total Sales
Map
Source: Bright MLS
MLS Number: MDKE2004284
APN: 01-005332
- 10669 Chesterville Forest Rd
- Tax Map 31, Parcel 8 Chesterville Forest Rd
- 31667 W Edge Rd
- 405 Chester River Heights Rd
- 30205 Morgnec Rd
- Parcel 104 Pfalzgroff Rd
- 205 Pfalzgroff Rd
- 0 Chestervl-Millington Rd Unit MDKE2005138
- 220 Shoals Rd
- 314 Cypress St
- 122 3rd St
- 0 Carroll Clark Rd Unit MDKE2004182
- Lot 1 Carroll Clark Rd
- 0 Cypress St
- 82 Kent Mill Dr
- 243 Sassafras St
- 192 Comegys St
- 389 Cypress St
- 32910 Cypress Rd
- 200 Hoffman Ln
