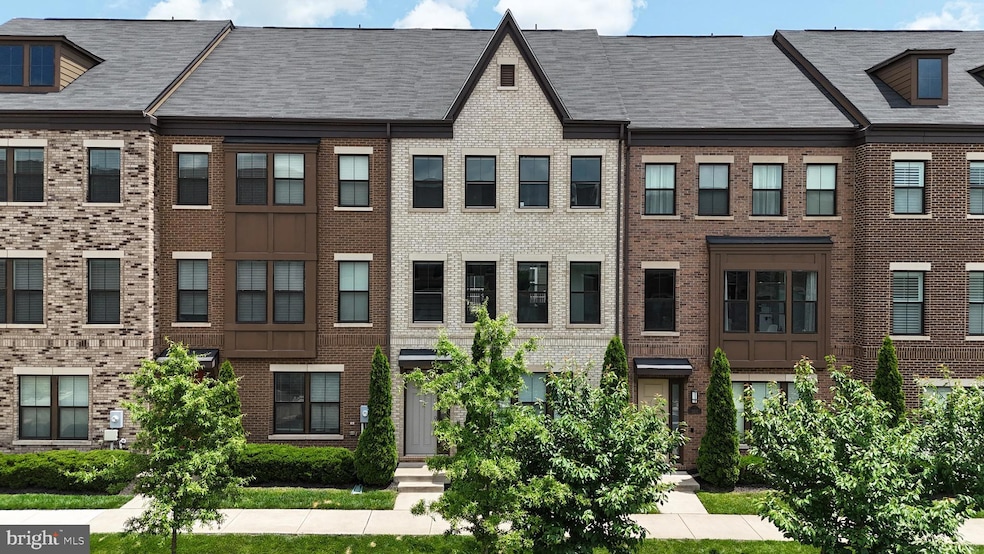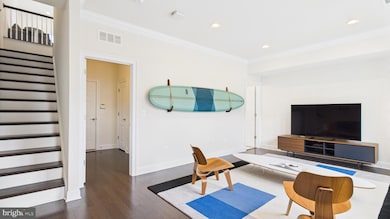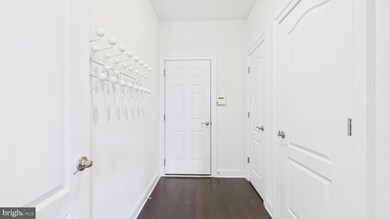3099 Alan Shepard St Herndon, VA 20171
Highlights
- Traditional Architecture
- 1 Fireplace
- Forced Air Heating and Cooling System
- Floris Elementary School Rated A
- 2 Car Attached Garage
- 4-minute walk to Discovery Square Playground
About This Home
Welcome to 3099 Alan Shepard Street, a luxurious 4-level townhome located in the highly sought-after Discovery Square community in Herndon. This contemporary residence offers over 2,600 square feet of thoughtfully designed living space, highlighted by a spectacular rooftop terrace, perfect for outdoor entertaining or peaceful retreats. The top level features a large loft with a half bath, easily convertible into a fourth bedroom or guest suite. The main level boasts an open-concept layout with an exquisite gourmet kitchen, complete with upgraded appliances, a stunning waterfall island, wine storage, and abundant natural light flowing into the spacious dining and family room. A convenient half bath is also located on this level. The upper level offers three generously sized bedrooms and two full baths, including a spacious primary suite with a large walk-in closet and a spa-like bathroom. The entry level includes a full bath and a versatile recreation room or guest space, ideal for a home office or in-law suite. Additional features include an attached two-car rear-entry garage, modern finishes throughout, crown molding, a cozy gas fireplace, and stylish lighting.
Situated just off Route 28, this location provides unbeatable access to Dulles Airport, the Dulles Toll Road, Route 50, and I-66. It is also adjacent to the Dulles Discovery campus and just minutes from the Innovation Center Metro Station, Reston Town Center, Worldgate Centre, and Dulles Town Center Mall. Whether commuting to nearby tech hubs or exploring the vibrant Northern Virginia corridor, this home puts everything within reach. Discovery Square is a professionally managed community that offers tot lots, playgrounds, and included services such as front yard lawn care, snow removal, and trash collection, making for easy, low-maintenance living. Don’t miss this rare opportunity to own a beautifully upgraded home in one of Herndon’s most connected and convenient locations.
Townhouse Details
Home Type
- Townhome
Est. Annual Taxes
- $8,435
Year Built
- Built in 2018
Lot Details
- 1,195 Sq Ft Lot
Parking
- 2 Car Attached Garage
- Rear-Facing Garage
- Garage Door Opener
Home Design
- Traditional Architecture
- Brick Exterior Construction
- Slab Foundation
- Vinyl Siding
Interior Spaces
- 2,641 Sq Ft Home
- Property has 4 Levels
- 1 Fireplace
- Laundry on upper level
Bedrooms and Bathrooms
- 4 Bedrooms
Finished Basement
- Walk-Out Basement
- Basement Fills Entire Space Under The House
- Walk-Up Access
- Interior and Front Basement Entry
- Garage Access
Schools
- Floris Elementary School
- Carson Middle School
- Westfield High School
Utilities
- Forced Air Heating and Cooling System
- Natural Gas Water Heater
Listing and Financial Details
- Residential Lease
- Security Deposit $3,900
- No Smoking Allowed
- 12-Month Min and 36-Month Max Lease Term
- Available 8/1/25
- Assessor Parcel Number 0244 07080098
Community Details
Overview
- Property has a Home Owners Association
- Discovery Square Subdivision
Pet Policy
- Pets allowed on a case-by-case basis
- Pet Deposit $500
- $100 Monthly Pet Rent
Map
Source: Bright MLS
MLS Number: VAFX2257844
APN: 0244-07080098
- 13724 Neil Armstrong Ave Unit 408
- 3157 John Glenn St
- 13722 Neil Armstrong Ave Unit 405
- 13682 Endeavour Dr Unit 19D
- 13730 Atlantis St
- 13584 Cedar Run Ln
- 13483 Old Dairy Ct
- 13485 Old Dairy Ct
- 3220 Kinross Cir
- 13505 Clear Lake Ct
- 3252 Tayloe Ct
- 3256 Tayloe Ct
- 3260 Tayloe Ct
- 3025 Hughsmith Ct
- 13250 Stone Heather Dr
- 2969 Mother Well Ct
- 3414 Tyburn Tree Ct
- 13132 Bradley Farm Dr
- 3512 Armfield Farm Dr
- 2908 Robin Glen Ct
- 13643 Air and Space Museum Pkwy Unit 9L
- 13618 Air and Space Museum Pkwy
- 13723 Neil Armstrong Ave Unit 204
- 3160 John Glenn St Unit 502
- 13722 Neil Armstrong Ave Unit 404
- 3152 Yeager Dr
- 13693 Neil Armstrong Ave
- 13720 Atlantis St
- 3009 Mcmaster Ct
- 13627 Cedar Run Ln
- 3005 Jeannie Anna Ct
- 3311 Kinfolk Ct
- 13345 Point Rider Ln
- 13286 Holly Meadow Ln
- 13601 Old Chatwood Place
- 3787 Louise Ave
- 2634 Velocity Rd
- 13711 Springhaven Dr
- 14036 Thunderbolt Place
- 13630 Flying Squirrel Dr







