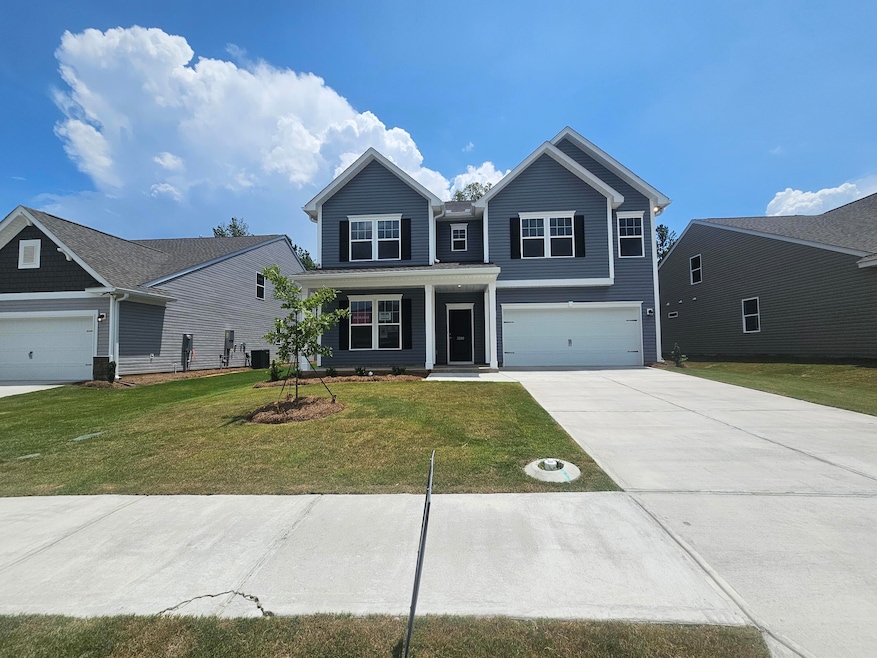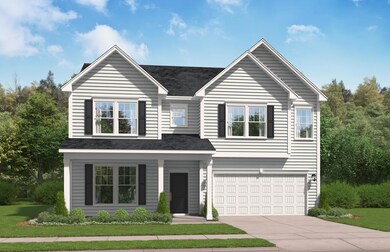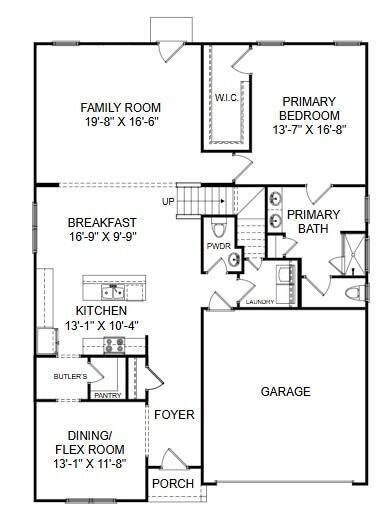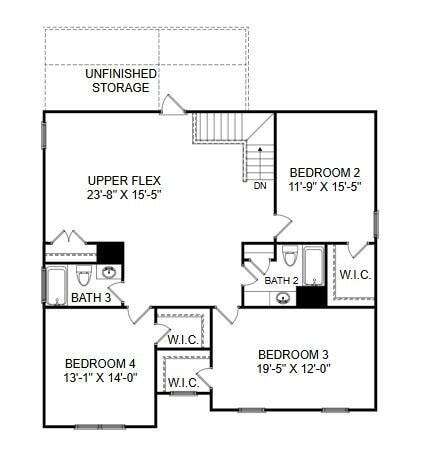
3099 Blenheim Ct Graniteville, SC 29829
Estimated payment $2,225/month
Highlights
- New Construction
- Loft
- Covered Patio or Porch
- Main Floor Primary Bedroom
- Community Pool
- Attached Garage
About This Home
Drastically Reduced plus 12,000 in Closing Costs with use of preferred lender!Welcome to Clairbourne Neighborhood in Graniteville South Carolina. Clairbourne Neighborhood has on-site amenities with pool, cabana, playground and sidewalks. Enjoy small town living with easy access to Augusta, North Augusta and Aiken all within 15-minute commute. We are located close to Savannah River Site, Fort Gordon, Bridgestone and Medical facilities such as Piedmont, WellStar, Aiken Reginal, VA and Prompt Care locations. Langley Pond, Hitchcock Woods and Steeplechase are nearby attractions for the outdoor and equestrian enthusiast.At the end of the day -- or at any time, really -- your home should be the one place you know you can go for safety and rest. The Rembert allows you to feel that way located at the beautiful Clairbourne Subdivision! Downstairs, the two-car garage opens next to the laundry and powder rooms. More importantly, it also opens into the all-encompassing kitchen, which in turn rolls right into the immense family room. You or your family will be able to spend countless nights here, cooking, entertaining or just plain relaxing. The owner's suite comes next, with its deep walk-in closet and large bathroom. A flex room near the front door could be used as a formal dining setting. Up the stairs, you will find three additional bedrooms, as well as a full bathroom, storage space and a positively stunning loft. Get away -- or get to the center of it all -- with The Rembert. Each home is built using energy efficient construction methods and are independently inspected and tested by The Home Energy Rating System (HERS) Index. **All photos are used for illustrative purposes. Some options and colors may vary.** Homesite A51.
Listing Agent
Stanley Martin South Carolina Brokerage License #363207 Listed on: 04/19/2025
Home Details
Home Type
- Single Family
Year Built
- Built in 2025 | New Construction
Lot Details
- 7,405 Sq Ft Lot
- Lot Dimensions are 120x65
- Landscaped
- Front and Back Yard Sprinklers
HOA Fees
- $33 Monthly HOA Fees
Home Design
- Slab Foundation
- Composition Roof
- Vinyl Siding
Interior Spaces
- 3,190 Sq Ft Home
- 2-Story Property
- Insulated Windows
- Family Room
- Dining Room
- Loft
- Partially Finished Attic
- Fire and Smoke Detector
- Washer and Electric Dryer Hookup
Kitchen
- Gas Range
- Microwave
- Dishwasher
- Kitchen Island
- Disposal
Flooring
- Carpet
- Luxury Vinyl Tile
Bedrooms and Bathrooms
- 4 Bedrooms
- Primary Bedroom on Main
Parking
- Attached Garage
- Garage Door Opener
Outdoor Features
- Covered Patio or Porch
Schools
- Jefferson Elementary School
- Lbc Middle School
- Midland Valley High School
Utilities
- Forced Air Heating and Cooling System
- Heating System Uses Natural Gas
- Tankless Water Heater
Listing and Financial Details
- Tax Lot A51
- Assessor Parcel Number 0360609012
Community Details
Overview
- Built by Stanley Martin Homes
- Clairbourne Subdivision
Recreation
- Community Pool
Map
Home Values in the Area
Average Home Value in this Area
Property History
| Date | Event | Price | Change | Sq Ft Price |
|---|---|---|---|---|
| 08/04/2025 08/04/25 | Sold | $349,900 | 0.0% | $110 / Sq Ft |
| 07/30/2025 07/30/25 | Off Market | $349,900 | -- | -- |
| 07/22/2025 07/22/25 | Price Changed | $349,900 | -6.5% | $110 / Sq Ft |
| 06/25/2025 06/25/25 | For Sale | $374,100 | -- | $117 / Sq Ft |
Similar Homes in Graniteville, SC
Source: REALTORS® of Greater Augusta
MLS Number: 540768






