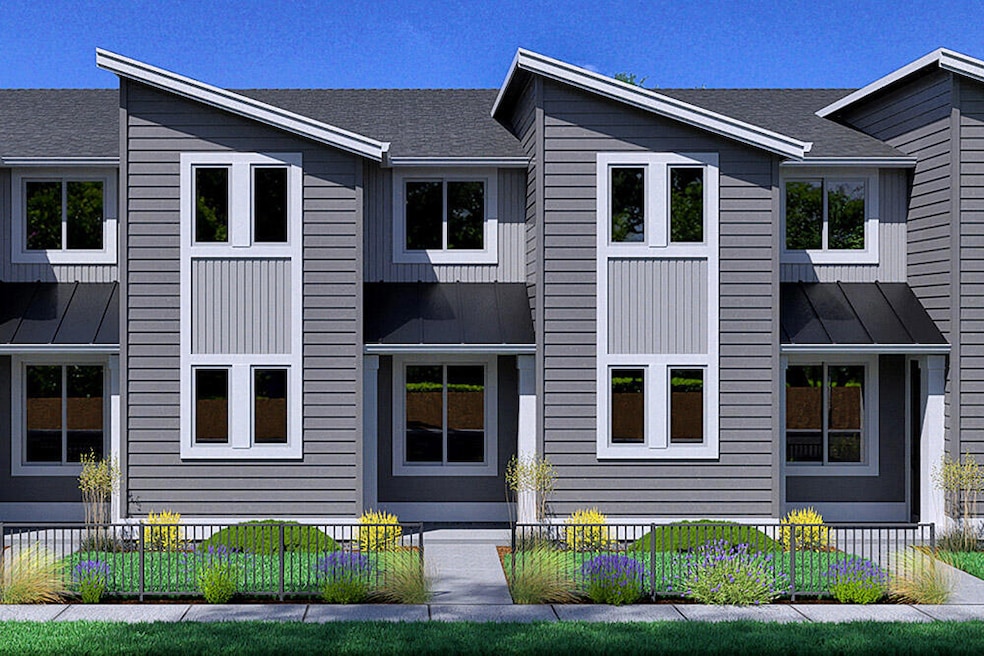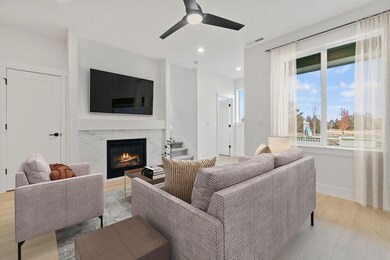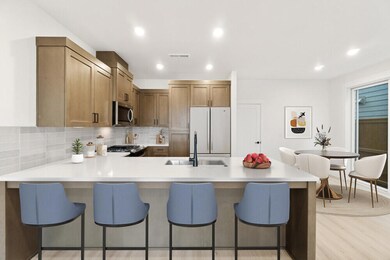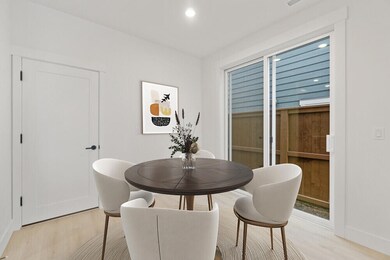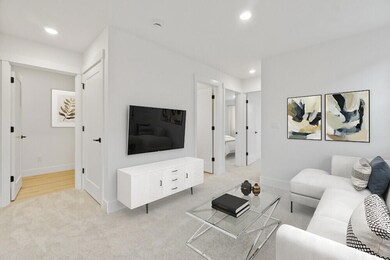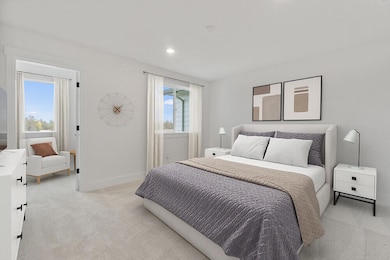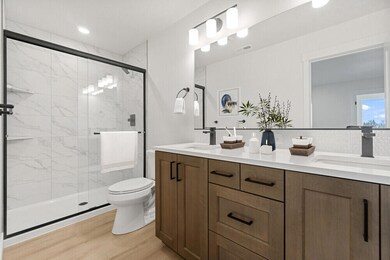Estimated payment $3,633/month
Highlights
- Fitness Center
- No Units Above
- Home Energy Score
- New Construction
- Open Floorplan
- Clubhouse
About This Home
Live a good life in Petrosa at homesite #272 - Introducing the Parkside Right-End plan at Petrosa by award-winning builder Pahlisch Homes. The homes in this community are crafted with the integrity and quality that the brand is known for including many high-end features. This particular home is a end unit townhome with side yard and located near the amenities. Has an open floorplan downstairs, and a loft and all bedrooms up. Come enjoy all the excitement that Bend's east side has to offer with shopping, eateries, city parks, recreational trails, and Mt. Bachelor & Hoodoo ski resorts are close by. Come live, play, and enjoy all the resort style amenities Petrosa has to offer! *Model Home hours are Daily 11-5pm. *HomeEnergyScore #10!
Townhouse Details
Home Type
- Townhome
Year Built
- Built in 2025 | New Construction
Lot Details
- 2,614 Sq Ft Lot
- No Units Above
- No Units Located Below
- 1 Common Wall
- Fenced
- Drip System Landscaping
- Native Plants
- Front Yard Sprinklers
HOA Fees
- $276 Monthly HOA Fees
Parking
- 2 Car Attached Garage
- Alley Access
- Garage Door Opener
- Driveway
Home Design
- Home is estimated to be completed on 1/15/26
- Contemporary Architecture
- Stem Wall Foundation
- Frame Construction
- Composition Roof
- Concrete Perimeter Foundation
- Double Stud Wall
Interior Spaces
- 1,450 Sq Ft Home
- 2-Story Property
- Open Floorplan
- Gas Fireplace
- Double Pane Windows
- Low Emissivity Windows
- Vinyl Clad Windows
- Great Room with Fireplace
- Loft
- Neighborhood Views
- Smart Thermostat
- Laundry Room
Kitchen
- Eat-In Kitchen
- Breakfast Bar
- Range
- Microwave
- Dishwasher
- Solid Surface Countertops
- Disposal
Flooring
- Engineered Wood
- Carpet
- Vinyl
Bedrooms and Bathrooms
- 3 Bedrooms
- Linen Closet
- Walk-In Closet
- Double Vanity
- Bathtub with Shower
- Bathtub Includes Tile Surround
Eco-Friendly Details
- Home Energy Score
- Sprinklers on Timer
Outdoor Features
- Patio
Schools
- Ponderosa Elementary School
- Sky View Middle School
- Mountain View Sr High School
Utilities
- Whole House Fan
- Forced Air Heating and Cooling System
- Heating System Uses Natural Gas
- Natural Gas Connected
- Tankless Water Heater
- Phone Available
- Cable TV Available
Listing and Financial Details
- Exclusions: Blinds, washer, dryer, fridge, rear yard/side yard landscaping
- Tax Lot 272
- Assessor Parcel Number 289836
Community Details
Overview
- Built by Pahlisch Homes
- Petrosa Subdivision
- On-Site Maintenance
- Maintained Community
Amenities
- Clubhouse
Recreation
- Community Playground
- Fitness Center
- Community Pool
- Park
- Trails
- Snow Removal
Security
- Carbon Monoxide Detectors
- Fire and Smoke Detector
Map
Home Values in the Area
Average Home Value in this Area
Property History
| Date | Event | Price | List to Sale | Price per Sq Ft |
|---|---|---|---|---|
| 06/16/2025 06/16/25 | For Sale | $536,220 | -- | $370 / Sq Ft |
| 06/06/2025 06/06/25 | Pending | -- | -- | -- |
Source: Oregon Datashare
MLS Number: 220204049
- The Rainier Plan at Petrosa
- The Astoria Plan at Petrosa
- The Laurel Plan at Petrosa
- The Canton Plan at Petrosa
- The Conifer Plan at Petrosa
- The Arcadia Plan at Petrosa
- The Parkside Plan at Petrosa - Townhomes
- The Tahoma Plan at Petrosa
- The Everett Plan at Petrosa
- The Shasta Plan at Petrosa
- The Sydney Plan at Petrosa
- The Siskiyou Plan at Petrosa
- The Siskiyou (2 Car) Plan at Petrosa
- The Malone Plan at Petrosa
- The Paisley Plan at Petrosa
- The Morgan Plan at Petrosa
- The Bentley Plan at Petrosa
- The Hillmont Plan at Petrosa
- The Benjamin Plan at Petrosa
- 3859 NE Petrosa Ave
