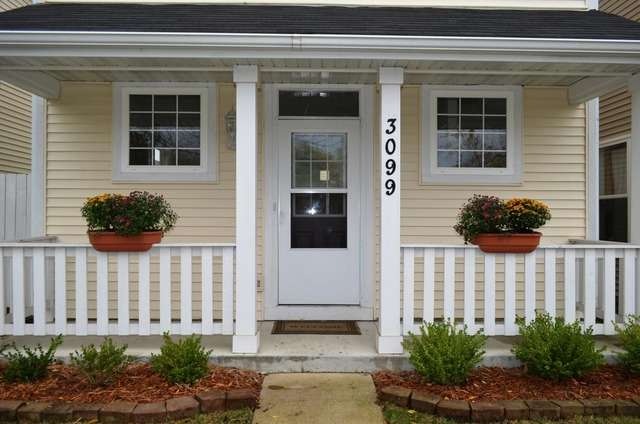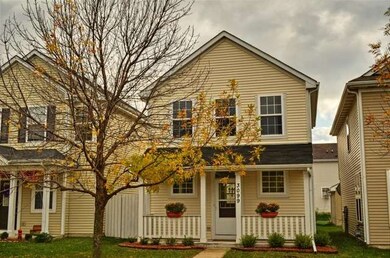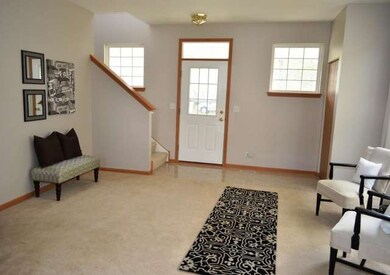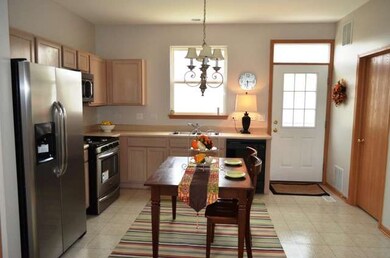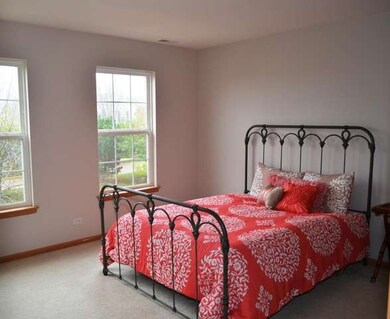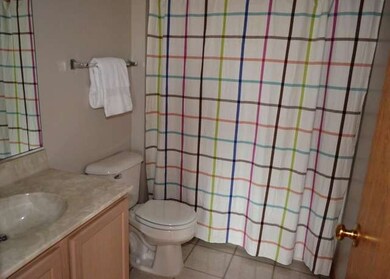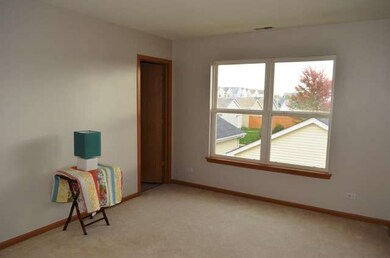
3099 Talon Cir Aurora, IL 60503
Far Southeast NeighborhoodHighlights
- Water Views
- Traditional Architecture
- Stainless Steel Appliances
- Homestead Elementary School Rated A-
- Walk-In Pantry
- Detached Garage
About This Home
As of August 2021Light & bright, freshly painted, plus an eat-in kitchen w/brand new stainless steel side-by-side refrigerator, gas range, built-in microwave! You'll love entertaining in this open floor plan w/1st floor laundry & powder room. Upstairs, 2 master suites plus tons of closet space work perfectly for roommates or guests. Outside, there's a fully fenced yard, connecting the 2 car garage. Close quickly & host the holidays!
Last Agent to Sell the Property
Keller Williams Inspire - Geneva License #475120186 Listed on: 10/20/2013

Home Details
Home Type
- Single Family
Est. Annual Taxes
- $5,869
Year Built
- 2003
HOA Fees
- $35 per month
Parking
- Detached Garage
- Garage Door Opener
- Driveway
- Garage Is Owned
Home Design
- Traditional Architecture
- Slab Foundation
- Asphalt Shingled Roof
- Vinyl Siding
Kitchen
- Breakfast Bar
- Walk-In Pantry
- Oven or Range
- Microwave
- Dishwasher
- Stainless Steel Appliances
- Disposal
Laundry
- Laundry on main level
- Dryer
- Washer
Utilities
- Forced Air Heating and Cooling System
- Heating System Uses Gas
Additional Features
- Water Views
- Primary Bathroom is a Full Bathroom
- Porch
Ownership History
Purchase Details
Home Financials for this Owner
Home Financials are based on the most recent Mortgage that was taken out on this home.Purchase Details
Home Financials for this Owner
Home Financials are based on the most recent Mortgage that was taken out on this home.Purchase Details
Home Financials for this Owner
Home Financials are based on the most recent Mortgage that was taken out on this home.Purchase Details
Purchase Details
Home Financials for this Owner
Home Financials are based on the most recent Mortgage that was taken out on this home.Similar Home in Aurora, IL
Home Values in the Area
Average Home Value in this Area
Purchase History
| Date | Type | Sale Price | Title Company |
|---|---|---|---|
| Warranty Deed | $214,900 | Lakeland Title Services | |
| Warranty Deed | $144,000 | Citywide Title Corporation | |
| Warranty Deed | $113,000 | Multiple | |
| Joint Tenancy Deed | $115,000 | First American Title | |
| Warranty Deed | $146,500 | Chicago Title Insurance Co |
Mortgage History
| Date | Status | Loan Amount | Loan Type |
|---|---|---|---|
| Open | $204,155 | New Conventional | |
| Previous Owner | $139,650 | New Conventional | |
| Previous Owner | $108,600 | New Conventional | |
| Previous Owner | $106,929 | FHA | |
| Previous Owner | $168,997 | FHA | |
| Previous Owner | $117,050 | Purchase Money Mortgage | |
| Closed | $22,000 | No Value Available |
Property History
| Date | Event | Price | Change | Sq Ft Price |
|---|---|---|---|---|
| 08/06/2021 08/06/21 | Sold | $214,900 | +9.7% | $179 / Sq Ft |
| 07/14/2021 07/14/21 | Pending | -- | -- | -- |
| 07/07/2021 07/07/21 | For Sale | $195,900 | +36.0% | $163 / Sq Ft |
| 11/30/2016 11/30/16 | Sold | $144,000 | -3.9% | $120 / Sq Ft |
| 10/10/2016 10/10/16 | Pending | -- | -- | -- |
| 09/16/2016 09/16/16 | For Sale | $149,900 | 0.0% | $125 / Sq Ft |
| 08/31/2016 08/31/16 | Pending | -- | -- | -- |
| 08/15/2016 08/15/16 | For Sale | $149,900 | +32.7% | $125 / Sq Ft |
| 11/27/2013 11/27/13 | Sold | $113,000 | -1.7% | $94 / Sq Ft |
| 10/28/2013 10/28/13 | Pending | -- | -- | -- |
| 10/20/2013 10/20/13 | For Sale | $115,000 | -- | $96 / Sq Ft |
Tax History Compared to Growth
Tax History
| Year | Tax Paid | Tax Assessment Tax Assessment Total Assessment is a certain percentage of the fair market value that is determined by local assessors to be the total taxable value of land and additions on the property. | Land | Improvement |
|---|---|---|---|---|
| 2023 | $5,869 | $66,545 | $20,547 | $45,998 |
| 2022 | $4,805 | $54,280 | $19,437 | $34,843 |
| 2021 | $4,760 | $51,695 | $18,511 | $33,184 |
| 2020 | $4,552 | $50,876 | $18,218 | $32,658 |
| 2019 | $4,743 | $49,443 | $17,705 | $31,738 |
| 2018 | $4,119 | $42,438 | $17,315 | $25,123 |
| 2017 | $4,073 | $41,342 | $16,868 | $24,474 |
| 2016 | $4,727 | $40,452 | $16,505 | $23,947 |
| 2015 | $4,645 | $38,896 | $15,870 | $23,026 |
| 2014 | $4,645 | $35,400 | $15,870 | $19,530 |
| 2013 | $4,645 | $35,400 | $15,870 | $19,530 |
Agents Affiliated with this Home
-

Seller's Agent in 2021
Micah Kirstein
john greene Realtor
(630) 820-6500
2 in this area
220 Total Sales
-
C
Buyer's Agent in 2021
Chris McGary
iHome Real Estate
-

Seller's Agent in 2016
George Simic
john greene Realtor
(224) 805-7955
3 in this area
219 Total Sales
-

Seller Co-Listing Agent in 2016
Mike Long
@ Properties
(630) 853-3384
116 Total Sales
-
N
Buyer's Agent in 2016
Nick Nour
Ever Max, Inc
-

Seller's Agent in 2013
Tiffany Riehle
Keller Williams Inspire - Geneva
(630) 715-2423
2 in this area
50 Total Sales
Map
Source: Midwest Real Estate Data (MRED)
MLS Number: MRD08472271
APN: 01-05-114-004
- 2124 Grayhawk Dr
- 1984 Seaview Dr
- 1916 Middlebury Dr Unit 1916
- 2003 Seaview Dr
- 2673 Dunrobin Cir
- 2746 Middleton Ct Unit 3
- 2136 Colonial St Unit 1
- 3077 Azure Cove
- 4430 Monroe Ct
- 3018 Coastal Dr
- 2735 Hillsboro Blvd Unit 3
- 2925 Madison Dr
- 2836 Hillcrest Cir
- 2111 Colonial St
- 2255 Georgetown Cir
- 2967 Madison Dr
- 2556 Hillsboro Blvd
- 10S154 Schoger Dr
- 2330 Georgetown Cir Unit 16
- 4015 Chesapeake Ln
