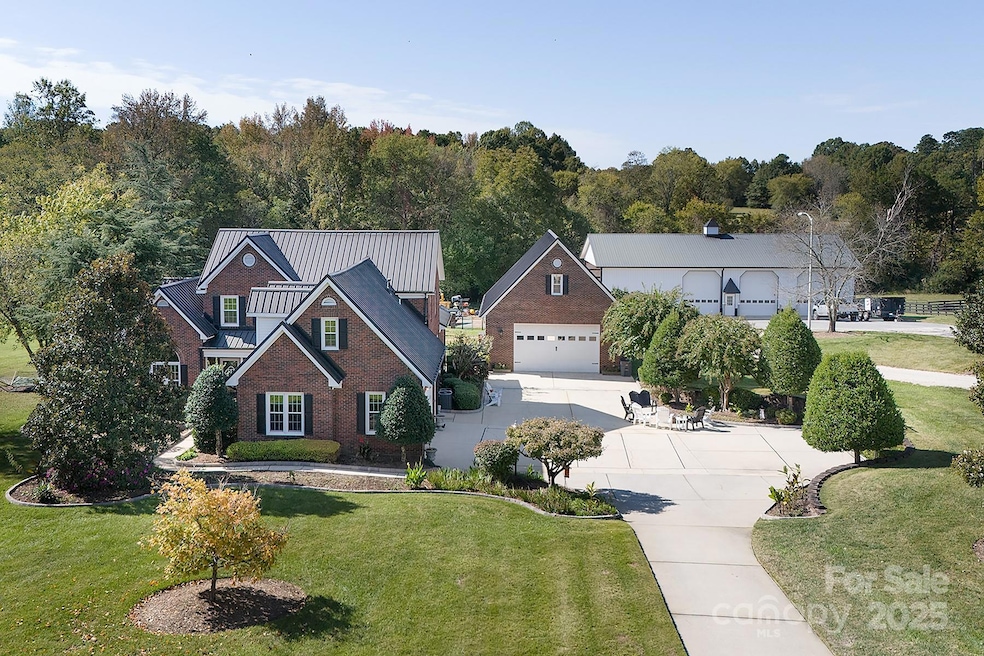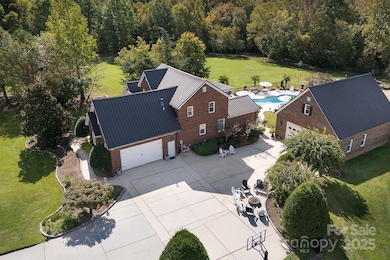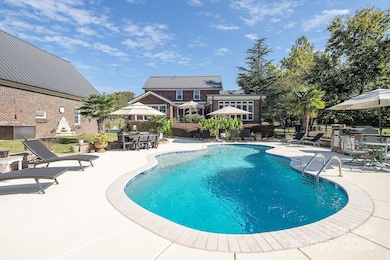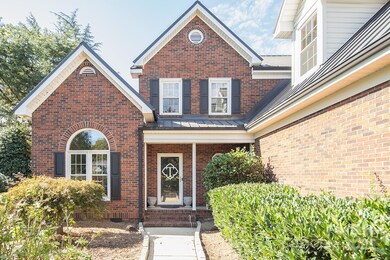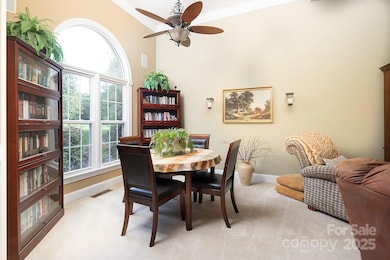3099 Trinity Church Rd Concord, NC 28027
Estimated payment $8,654/month
Highlights
- In Ground Pool
- Open Floorplan
- Wooded Lot
- Charles E. Boger Elementary School Rated A-
- Private Lot
- Transitional Architecture
About This Home
Nestled on 5.81 lush acres, this stunning home is a suburban oasis. Showcasing a full brick exterior for timeless appeal, you'll enjoy low maintenance and modern upgrades including a commercial grade 50-year metal roof, new HVAC systems and ductwork, tankless water heater, upgraded windows, and fully encapsulated crawlspace. The open floor plan features a chef's kitchen, great room, and bright sunroom with built-ins. The primary suite features a luxury ensuite bath & walk-in closet with custom shelving. Enjoy a private backyard with a 20,000-gallon saltwater pool with Coolcrete surfaces, outdoor fireplace, gas grill, and refrigerator. Fully fenced and gated, with smart home technology, this property offers privacy and security. Versatile 40x80 shop with 220 power and heated/cooled office is a bonus. With acceptable offer, the furniture, home electronics, mowing equipment, pool furniture can be included, making this the ultimate turn-key retreat. Don’t miss this incredible opportunity!
Listing Agent
Charlotte Select Properties LLC Brokerage Email: robmcguirt@gmail.com License #197519 Listed on: 03/07/2025
Home Details
Home Type
- Single Family
Est. Annual Taxes
- $7,949
Year Built
- Built in 1995
Lot Details
- Property is Fully Fenced
- Private Lot
- Level Lot
- Irrigation
- Wooded Lot
- Property is zoned RE
Parking
- 4 Car Garage
- Workshop in Garage
- Front Facing Garage
- Garage Door Opener
- Driveway
- Electric Gate
Home Design
- Transitional Architecture
- Metal Roof
- Four Sided Brick Exterior Elevation
Interior Spaces
- 2-Story Property
- Open Floorplan
- Sound System
- Built-In Features
- Ceiling Fan
- Wood Burning Fireplace
- Insulated Windows
- Window Treatments
- Entrance Foyer
- Crawl Space
- Home Security System
Kitchen
- Double Oven
- Gas Range
- Microwave
- Dishwasher
- Kitchen Island
- Disposal
Flooring
- Wood
- Tile
Bedrooms and Bathrooms
- Walk-In Closet
- Garden Bath
Laundry
- Laundry Room
- Dryer
- Washer
Pool
- In Ground Pool
- Fence Around Pool
- Saltwater Pool
Outdoor Features
- Outdoor Fireplace
- Terrace
- Separate Outdoor Workshop
- Front Porch
Schools
- Charles E. Boger Elementary School
- Northwest Cabarrus Middle School
- Northwest Cabarrus High School
Utilities
- Forced Air Heating and Cooling System
- Heat Pump System
- Heating System Uses Natural Gas
- Tankless Water Heater
- Gas Water Heater
- Septic Tank
- Cable TV Available
Community Details
- Hawk Hill Subdivision
Listing and Financial Details
- Assessor Parcel Number 4692-95-3224-0000
Map
Home Values in the Area
Average Home Value in this Area
Tax History
| Year | Tax Paid | Tax Assessment Tax Assessment Total Assessment is a certain percentage of the fair market value that is determined by local assessors to be the total taxable value of land and additions on the property. | Land | Improvement |
|---|---|---|---|---|
| 2024 | $7,949 | $700,060 | $203,410 | $496,650 |
| 2023 | $6,991 | $510,290 | $153,690 | $356,600 |
| 2022 | $6,991 | $510,290 | $153,690 | $356,600 |
| 2021 | $6,991 | $510,290 | $153,690 | $356,600 |
| 2020 | $6,991 | $510,290 | $153,690 | $356,600 |
| 2019 | $6,748 | $492,590 | $144,650 | $347,940 |
| 2018 | $6,650 | $492,590 | $144,650 | $347,940 |
| 2017 | $6,551 | $492,590 | $144,650 | $347,940 |
| 2016 | $6,551 | $530,240 | $180,810 | $349,430 |
| 2015 | $6,681 | $530,240 | $180,810 | $349,430 |
| 2014 | $6,681 | $530,240 | $180,810 | $349,430 |
Property History
| Date | Event | Price | Change | Sq Ft Price |
|---|---|---|---|---|
| 06/19/2025 06/19/25 | Price Changed | $1,500,000 | -6.3% | $458 / Sq Ft |
| 05/21/2025 05/21/25 | Price Changed | $1,600,000 | -3.0% | $489 / Sq Ft |
| 03/07/2025 03/07/25 | For Sale | $1,650,000 | -- | $504 / Sq Ft |
Purchase History
| Date | Type | Sale Price | Title Company |
|---|---|---|---|
| Warranty Deed | $395,000 | -- | |
| Warranty Deed | $269,000 | -- | |
| Warranty Deed | $35,000 | -- |
Mortgage History
| Date | Status | Loan Amount | Loan Type |
|---|---|---|---|
| Open | $417,000 | New Conventional | |
| Closed | $394,000 | Credit Line Revolving |
Source: Canopy MLS (Canopy Realtor® Association)
MLS Number: 4231172
APN: 4692-95-3224-0000
- 3306 Barr Rd
- 2500 Barr Rd
- 2736 Stonewood View
- 6107 Canton Dr
- 3351 Trinity Church Dr
- 3277 Trinity Church Dr
- 2100 Black Forest Cove
- 5950 Willowood Rd
- 0000 Farmstead Ln
- 4012 Honey Tree Ln
- 0 Honey Tree Ln
- 4170 County Down Ave
- 4874 Breden St
- 3820 Shider Ln
- 5127 McSweeney Ln
- 6106 Old Macedonia Ct
- 3870 County Down Ave
- 3351 Keady Mill Loop
- 3203 Kelsey Plaza
- 6321 Trinity Crossing Cir
- 2024 Barr Rd
- 5213 Brailey Cir
- 4825 Breden St
- 3662 County Down Ave
- 3662 County Down Ave
- 40000 Argento Way
- 2624 Keady Mill Loop
- 5476 Milestone Ave
- 4800 Integra Springs Dr
- 6102 Vermillion Cedar Way
- 4600 Mba Ct
- 11111 Mill Spring Ln
- 4350 Evening Trail
- 5282 Boy Scout Camp Rd
- 1324 Rustic Ln NW
- 2100 Old Rivers Rd
- 1730 Old Rivers Rd
- 1750 Old Rivers Rd
- 1497 Sherwood Dr
- 1491 Sherwood Dr
