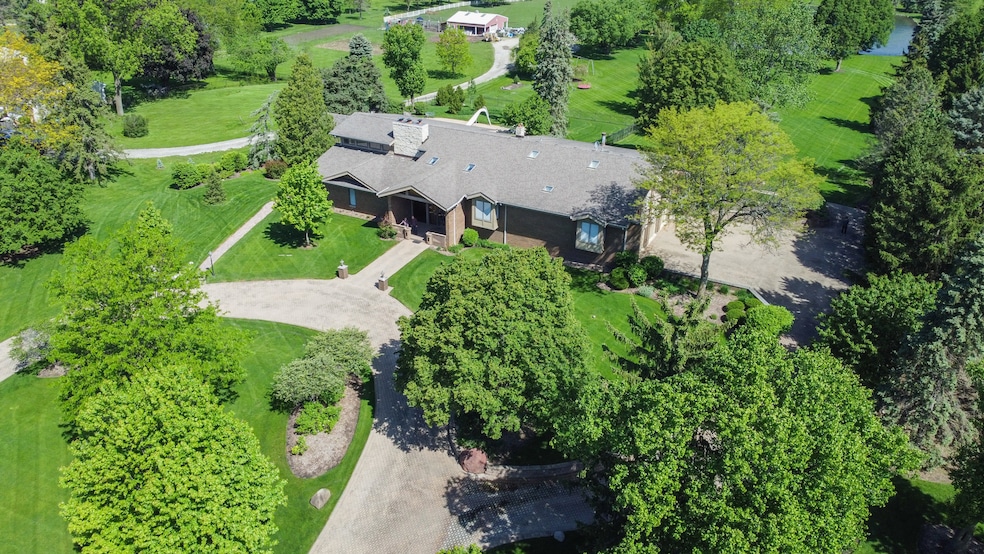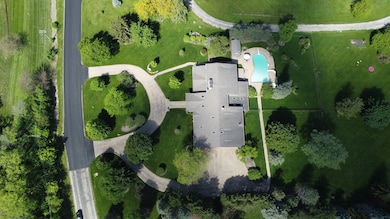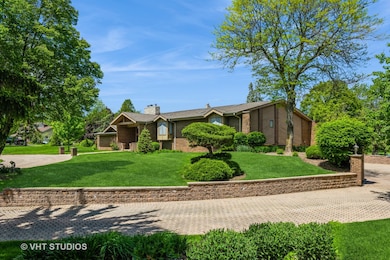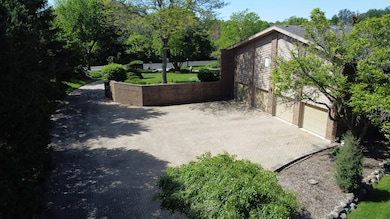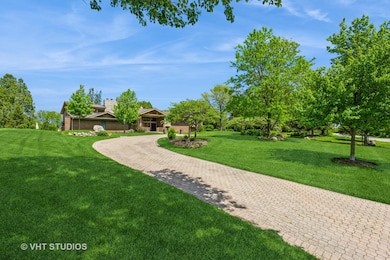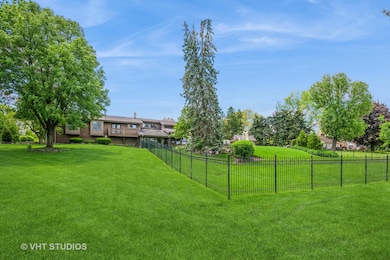30W010 Smith Rd West Chicago, IL 60185
Estimated payment $9,462/month
Highlights
- Water Views
- Pool House
- 6 Acre Lot
- Bartlett High School Rated A-
- Home fronts a pond
- Landscaped Professionally
About This Home
WAYNE TOWNSHIP unincorporated WEST CHICAGO. Welcome to your vacation-inspired luxury home BUILDERS CUSTOM-BUILT ranch estate sitting on 6 acres, with your own PRIVATE lake! Lake is spring-fed and stocked with Largemouth Bass! The home is a CALIFORNIA/COLORADO Contemporary with 5 Bedrooms and 5.1 Baths. Enter the property on your CIRCULAR PAVING BRICK DRIVEWAY! Easy access in and out! Oversized 4 car Garage Side Load with added parking area for a DOZEN car. Garage has heat & AC for Car Collector/Enthusiast! Double door entry to a 20x20 foyer. with vaulted Beam Ceiling that has a huge LOFT above that host a stone fireplace, perfect for a TV room or Billiards! Great room is perfect for Entertaining or Family parties, with a OPEN CONCEPT. The Kitchen is a chef's dream, Granite Counters, Huge Island, SUB ZERO frig, VIKING Professional Cooktop & Range, Built in Double Oven. It all overlooks your deck and BRICK PATIO that surrounds your inground pool. Great views of your PRIVATE SPRING-FED LAKE. Home features 2 Master Suites, one with FIREPLACE AND Balcony. Two of the Bedrooms share a Jack & Jill Bath with separate power rooms. All have Walk-In closets! There is both a THREE SEASON & Tropical HOTTUB Room, Surrounded by live plants all year round. The Lower level features a WORKOUT Room, and a KOHLER Enviromental Habitat with Steam, wind, rain or Sauna room with separate shower area. The home is a YEAR-ROUND VACATION Resort!! 7800 sq ft of Living space. ALL DATES APPROX: Roof 4-5 years young, Heating & AC systems, 3-4 years young. Original Owner (Builders Home) CURRENT APPRAISAL ON FILE
Home Details
Home Type
- Single Family
Est. Annual Taxes
- $25,626
Year Built
- Built in 1987
Lot Details
- 6 Acre Lot
- Lot Dimensions are 268x990x260x963
- Home fronts a pond
- Fenced
- Landscaped Professionally
- Paved or Partially Paved Lot
- Mature Trees
- Zero Lot Line
Parking
- 4 Car Garage
- Circular Driveway
- Parking Included in Price
Home Design
- 4-Story Property
- Brick Exterior Construction
- Asphalt Roof
- Concrete Perimeter Foundation
Interior Spaces
- 8,000 Sq Ft Home
- Central Vacuum
- Built-In Features
- Bar
- Vaulted Ceiling
- Whole House Fan
- Ceiling Fan
- Skylights
- Double Sided Fireplace
- Gas Log Fireplace
- Window Screens
- Entrance Foyer
- Family Room with Fireplace
- 3 Fireplaces
- Living Room with Fireplace
- Formal Dining Room
- Loft with Fireplace
- Atrium Room
- Sun or Florida Room
- Storage Room
- Home Gym
- Water Views
- Sump Pump
- Unfinished Attic
Kitchen
- Breakfast Bar
- Double Oven
- Cooktop with Range Hood
- Microwave
- High End Refrigerator
- Dishwasher
- Viking Appliances
- Stainless Steel Appliances
Flooring
- Wood
- Carpet
- Ceramic Tile
Bedrooms and Bathrooms
- 5 Bedrooms
- 5 Potential Bedrooms
- Fireplace in Primary Bedroom
- Walk-In Closet
- Bathroom on Main Level
- Bidet
- Dual Sinks
- Whirlpool Bathtub
- Double Shower
- Garden Bath
- Shower Body Spray
- Separate Shower
Laundry
- Laundry Room
- Dryer
- Washer
- Sink Near Laundry
Home Security
- Home Security System
- Intercom
- Carbon Monoxide Detectors
Pool
- Pool House
- In Ground Pool
- Spa
Outdoor Features
- Tideland Water Rights
- Balcony
- Deck
- Patio
- Shed
- Outdoor Grill
Schools
- Hawk Hollow Elementary School
- East View Middle School
- Bartlett High School
Utilities
- Forced Air Zoned Heating and Cooling System
- Heating System Uses Steam
- Individual Controls for Heating
- 400 Amp
- Well
- Multiple Water Heaters
- Water Softener is Owned
- Septic Tank
- Cable TV Available
Additional Features
- Irrigation System Uses Rainwater From Ponds
- Property is near a park
Listing and Financial Details
- Senior Tax Exemptions
- Homeowner Tax Exemptions
Community Details
Overview
- Contemporary Multi Level
- Community Lake
Recreation
- Community Pool
Map
Home Values in the Area
Average Home Value in this Area
Tax History
| Year | Tax Paid | Tax Assessment Tax Assessment Total Assessment is a certain percentage of the fair market value that is determined by local assessors to be the total taxable value of land and additions on the property. | Land | Improvement |
|---|---|---|---|---|
| 2024 | $27,947 | $439,138 | $66,870 | $372,268 |
| 2023 | $25,536 | $398,420 | $60,670 | $337,750 |
| 2022 | $25,411 | $370,270 | $56,380 | $313,890 |
| 2021 | $25,025 | $351,500 | $53,520 | $297,980 |
| 2020 | $24,506 | $340,970 | $51,920 | $289,050 |
| 2019 | $24,229 | $328,810 | $50,070 | $278,740 |
| 2018 | $23,907 | $314,650 | $47,910 | $266,740 |
| 2017 | $23,196 | $302,110 | $46,000 | $256,110 |
| 2016 | $22,817 | $288,580 | $43,940 | $244,640 |
| 2015 | $23,187 | $273,170 | $41,590 | $231,580 |
| 2014 | $21,330 | $266,250 | $47,690 | $218,560 |
| 2013 | $26,168 | $272,630 | $48,830 | $223,800 |
Property History
| Date | Event | Price | List to Sale | Price per Sq Ft |
|---|---|---|---|---|
| 05/09/2025 05/09/25 | For Sale | $1,390,000 | -- | $174 / Sq Ft |
Purchase History
| Date | Type | Sale Price | Title Company |
|---|---|---|---|
| Interfamily Deed Transfer | -- | -- |
Source: Midwest Real Estate Data (MRED)
MLS Number: 12361022
APN: 01-21-201-029
- 30W170 Whitney Rd
- 4N336 Locust Ave
- 4N707 White Oak Ln
- 29W725 Army Trail Rd
- 30W359 Wiant Rd
- 1548 Wood Creek Trail
- 30W030 Schick Rd
- 1433 Quincy Bridge Ct Unit 37
- 1529 Longmeadow Ln
- 3N234 Cuyahoga Terrace
- 1411 Steeplechase Rd
- 31W141 Army Trail Rd
- 3N050 Timberline Dr
- 31W780 North Ave
- 1751 Rizzi Ln
- 29W548 Cape Ave
- 1803 Rizzi Ln
- 1410 Georgetown Dr
- 1384 Northgate Dr
- 1402 Walnut Cir Unit 6
- 199 W North Ave
- 1120 Fieldstone Ln
- 1215 Triple Crown Ct
- 1200 Kings Cir
- 1201 Easton Dr Unit ID1285068P
- 1042 Ridgefield Cir Unit 1042
- 2182 Camden Ln Unit ID1305966P
- 2116 Glasgow Ct Unit 340D
- 1183 Foxboro Ln
- 650 Shining Water Dr
- 613 Pheasant Trail
- 405 Smith Rd
- 304 Jackson St
- 532 Alton Ct Unit 2
- 271 Charlestowne Lakes Dr
- 271 Charlestowne Lake Dr
- 1178 Longford Rd Unit 39
- 827 Riding Ln Unit 827
- 1278 Clare Ct Unit 141
- 1101 Sausalito Ct
