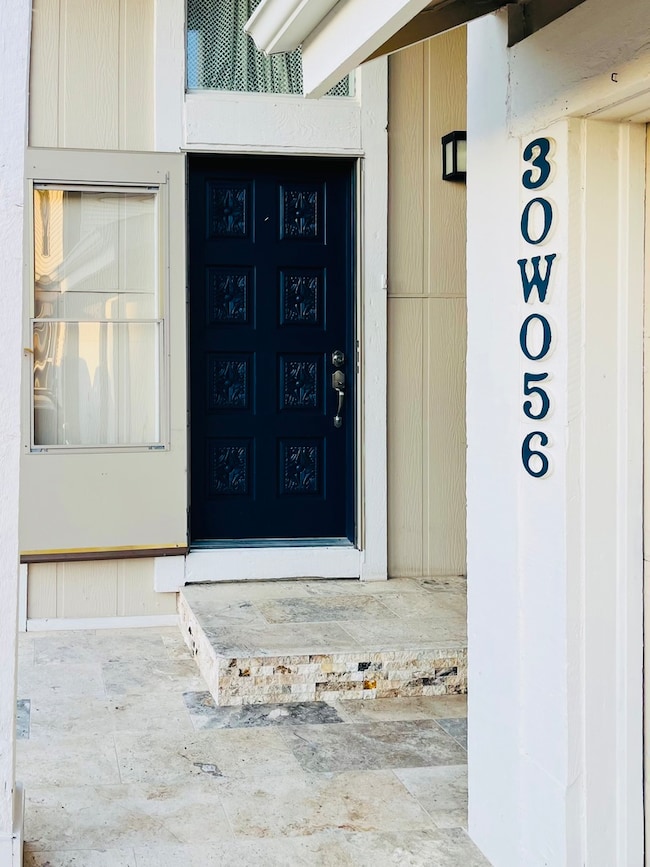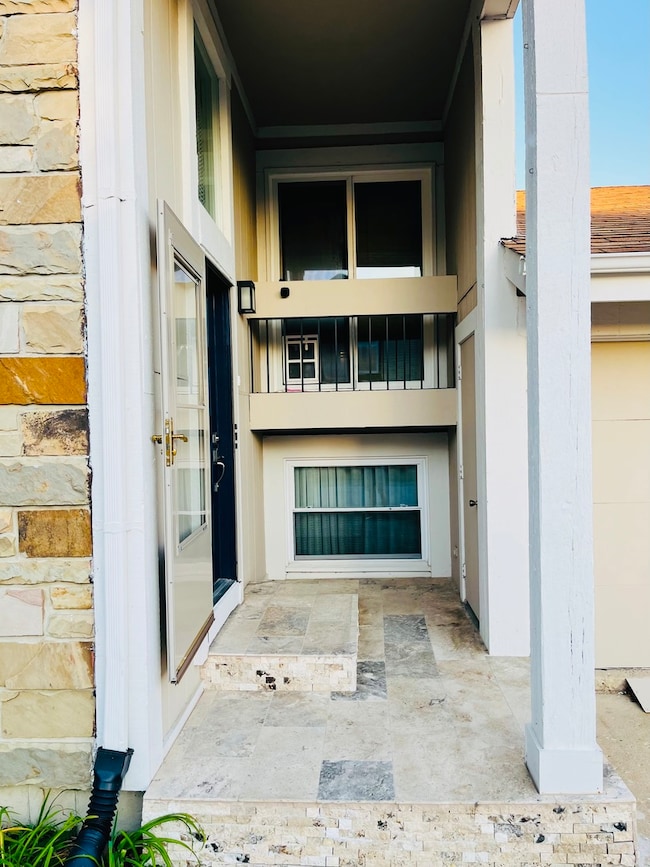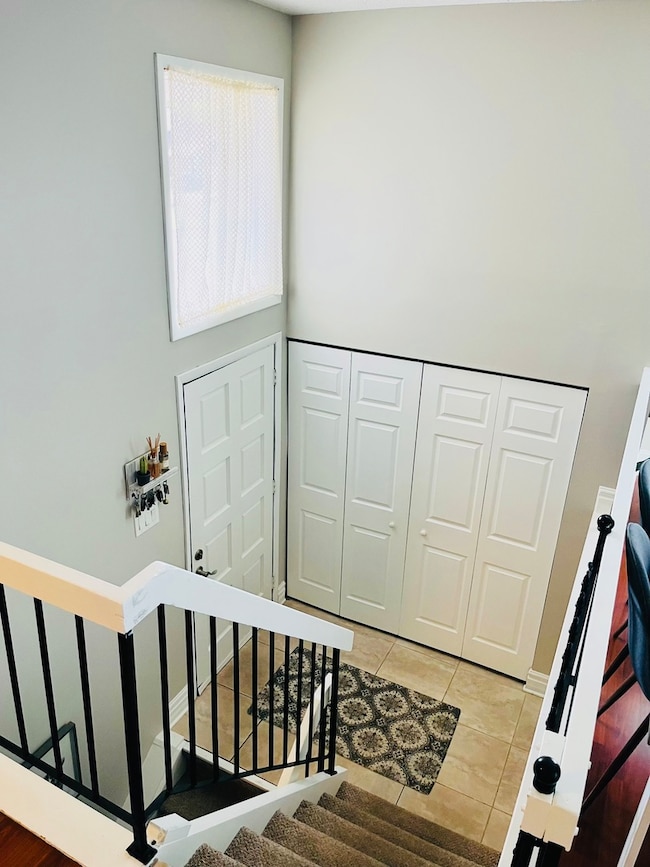30W056 Mulberry Ct Unit 56 Warrenville, IL 60555
Estimated payment $2,367/month
Highlights
- Resident Manager or Management On Site
- Laundry Room
- Central Air
- Clifford Johnson School Rated A-
- Ceramic Tile Flooring
- Combination Dining and Living Room
About This Home
Move-In Ready 4-Bedroom Home in Warrenville, District 200 schools. Freshly painted inside and outside with thoughtful updates throughout, this beautifully maintained two-story home is ready to welcome you. Offering 2,028 finished square feet, this home features 4 bedrooms and 2 full baths and is situated in a quiet, secluded area, providing a peaceful retreat and plenty of privacy. Step through the decorative tiled front porch into a bright foyer with high ceilings, setting the tone for the rest of the home. The main level includes three spacious bedrooms and a full bath, while the lower level offers an additional bedroom and full bath-perfect for guests or extended family. The lower level also includes a family room, utility room, and a play room, all with access to the private, fenced backyard through double sliding doors-ideal for gatherings, kids' playtime, or keeping pets secure. With only $44/month the new owner will have the opportunity to use the clubhouse amenities. A pool is great option to refresh during hot summer days. Enjoy cooking in the updated kitchen with a large island and new stainless steel appliances. Recent upgrades within the past year include a washer and dryer, water softener, and all major kitchen appliances-making this home truly move-in ready and worry-free. Don't miss the chance to make this charming home yours just in time for the Holidays!
Property Details
Home Type
- Condominium
Est. Annual Taxes
- $5,335
Year Built
- Built in 1975
HOA Fees
- $44 Monthly HOA Fees
Parking
- 1 Car Garage
- Driveway
- Parking Included in Price
Home Design
- Entry on the 2nd floor
Interior Spaces
- 2,028 Sq Ft Home
- 3-Story Property
- Family Room
- Combination Dining and Living Room
- Finished Basement Bathroom
- Laundry Room
Kitchen
- Range
- Microwave
- Dishwasher
Flooring
- Laminate
- Ceramic Tile
Bedrooms and Bathrooms
- 4 Bedrooms
- 4 Potential Bedrooms
- 2 Full Bathrooms
Schools
- Johnson Elementary School
- Hubble Middle School
- Wheaton Warrenville South H S High School
Utilities
- Central Air
- Heating System Uses Natural Gas
Listing and Financial Details
- Homeowner Tax Exemptions
Community Details
Overview
- Association fees include clubhouse
- Manager Association, Phone Number (630) 393-0333
- Hurlingham Subdivision
- Property managed by Summerlake HOA
Pet Policy
- Dogs and Cats Allowed
Security
- Resident Manager or Management On Site
Map
Home Values in the Area
Average Home Value in this Area
Tax History
| Year | Tax Paid | Tax Assessment Tax Assessment Total Assessment is a certain percentage of the fair market value that is determined by local assessors to be the total taxable value of land and additions on the property. | Land | Improvement |
|---|---|---|---|---|
| 2024 | $5,335 | $80,858 | $31,708 | $49,150 |
| 2023 | $5,030 | $73,850 | $28,960 | $44,890 |
| 2022 | $4,852 | $69,010 | $27,060 | $41,950 |
| 2021 | $4,599 | $66,150 | $25,940 | $40,210 |
| 2020 | $4,476 | $64,140 | $25,150 | $38,990 |
| 2019 | $4,264 | $61,080 | $23,950 | $37,130 |
| 2018 | $3,959 | $57,100 | $22,390 | $34,710 |
| 2017 | $2,584 | $54,250 | $21,270 | $32,980 |
| 2016 | $2,680 | $50,580 | $19,830 | $30,750 |
| 2015 | $3,354 | $46,820 | $18,360 | $28,460 |
| 2014 | $3,301 | $45,460 | $17,830 | $27,630 |
| 2013 | $3,335 | $47,120 | $18,480 | $28,640 |
Property History
| Date | Event | Price | List to Sale | Price per Sq Ft | Prior Sale |
|---|---|---|---|---|---|
| 11/09/2025 11/09/25 | For Sale | $357,000 | +78.7% | $176 / Sq Ft | |
| 05/13/2019 05/13/19 | Sold | $199,800 | 0.0% | $190 / Sq Ft | View Prior Sale |
| 04/03/2019 04/03/19 | Pending | -- | -- | -- | |
| 03/31/2019 03/31/19 | For Sale | $199,800 | -- | $190 / Sq Ft |
Purchase History
| Date | Type | Sale Price | Title Company |
|---|---|---|---|
| Warranty Deed | $200,000 | Old Republic Title | |
| Sheriffs Deed | -- | None Available | |
| Warranty Deed | $197,500 | Law Title Insurance | |
| Quit Claim Deed | -- | -- | |
| Warranty Deed | $157,000 | Multiple | |
| Interfamily Deed Transfer | -- | Citywide Title Corporation | |
| Warranty Deed | $125,000 | Stewart Title Company |
Mortgage History
| Date | Status | Loan Amount | Loan Type |
|---|---|---|---|
| Open | $193,806 | New Conventional | |
| Previous Owner | $174,600 | Fannie Mae Freddie Mac | |
| Previous Owner | $125,600 | Purchase Money Mortgage | |
| Previous Owner | $96,320 | Purchase Money Mortgage | |
| Previous Owner | $99,900 | Purchase Money Mortgage | |
| Closed | $23,500 | No Value Available |
Source: Midwest Real Estate Data (MRED)
MLS Number: 12514432
APN: 04-28-407-006
- 30W021 Danbury Dr Unit 2A
- 30W105 Maplewood Dr
- 2S464 Cottonwood Ct
- 2S467 Cherice Dr
- 2S547 Continental Dr
- 2S739 Winchester Cir E Unit 1
- 2S723 Winchester Cir E Unit 4
- 3S072 Timber Dr Unit 9C
- Lot 1 Elizabeth St
- 3S054 Timber Dr Unit 11A
- 2S283 Illinois Route 59
- 2S778 Timber Dr Unit 778
- 29W715 Branch Ave
- 2S708 Timber Dr
- 3S184 Birchwood Dr
- 2S030 Essex Ln
- 3S284 Pattermann Rd
- 2S002 Ascot Ln Unit 1
- 30W144 Wheeler Cir
- 3S268 Twin Pines Dr
- 2S717 Winchester Cir E Unit 4
- 2S383 Riverside Ave
- 30W144 Wheeler Cir Unit Wheeler
- 29W211 Calumet Ave E
- 3S635 Everton Dr
- 3S624 Everton Dr
- 2132 City Gate Ln Unit 304
- 2132 City Gate Ln
- 1440 S Neltnor Blvd
- 28297 Torch Pkwy
- 28295 Torch Pkwy
- 28294 Ferry Rd
- 1420 W Diehl Rd Unit 345
- 1420 W Diehl Rd Unit 337
- 1420 W Diehl Rd Unit 341
- 1420 W Diehl Rd Unit 334
- 1420 W Diehl Rd Unit 234
- 1420 W Diehl Rd Unit 340
- 1420 W Diehl Rd Unit 339
- 1420 W Diehl Rd







