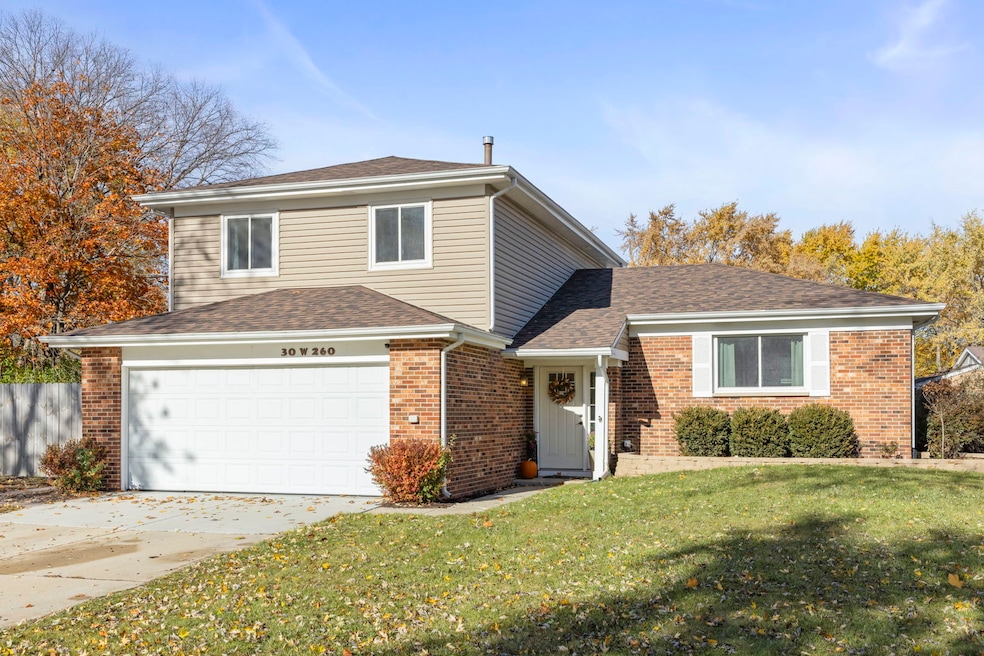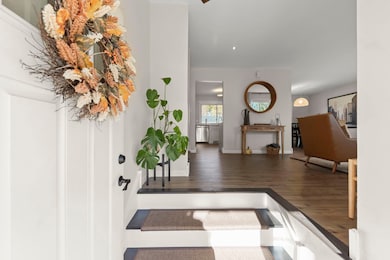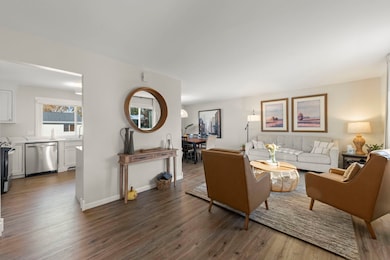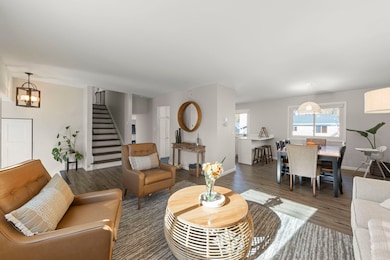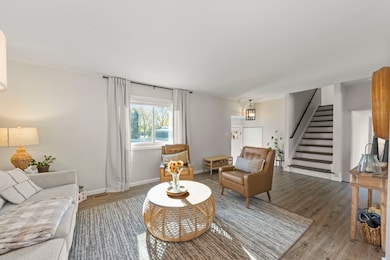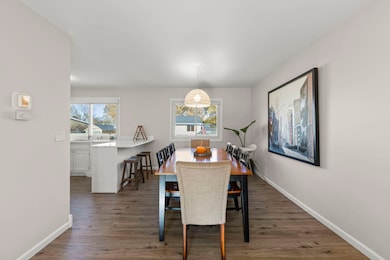30W260 Holyoke Ct Warrenville, IL 60555
Estimated payment $2,825/month
Highlights
- Very Popular Property
- Clubhouse
- Property is near a park
- Clifford Johnson School Rated A-
- Deck
- Community Pool
About This Home
Stunning, Fully Remodeled Home with Modern Upgrades and Community Amenities. This meticulously updated home is perfect for even the pickiest buyers! With low HOA fees, this property offers access to premium amenities including a clubhouse, pool, gym, and more. Key Features Include: Brand-New Kitchen (2023) Featuring beautiful quartz countertops, stainless steel appliances, and modern finishes that will make any chef feel at home. Fully Remodeled Bathrooms (2024) Tastefully updated with contemporary fixtures and finishes. Downstairs Coffee Bar & Storage Area (2023) Perfect for organizing and entertaining with an additional sink for convenience. Patio & Walkway (2025) Enjoy the beautifully landscaped outdoor space, complete with a retaining wall-perfect for relaxation and gatherings. Underground Fencing Around Deck (2022):Ideal for pet owners, providing both safety and privacy. Roof & Gutter Guards (2021) Peace of mind with recent roofing and maintenance. Furnace, A/C & Water Heater (2018) Updated for energy efficiency and comfort. New Deck Boards (2017). Enjoy a refreshed and sturdy outdoor space for entertaining. Laminate Flooring Throughout main areas, durable and stylish flooring that complements every room. Rebuilt Stairs & New Front Door (2022): Elegant updates that make a great first impression. Soffit & Fascia (2022) Ensuring the home is in excellent condition both inside and out. With these incredible upgrades, this home is ready to move in and provide years of comfort and style. Low HOA fees add even more value, offering access to community amenities. Whether you're hosting in the gorgeous kitchen or relaxing in the tranquil backyard, this home offers a lifestyle of ease and luxury. Schedule a showing today-this one won't last long!
Open House Schedule
-
Saturday, November 22, 202512:00 to 2:00 pm11/22/2025 12:00:00 PM +00:0011/22/2025 2:00:00 PM +00:00Add to Calendar
-
Sunday, November 23, 202512:00 to 2:00 pm11/23/2025 12:00:00 PM +00:0011/23/2025 2:00:00 PM +00:00Add to Calendar
Home Details
Home Type
- Single Family
Est. Annual Taxes
- $7,466
Year Built
- Built in 1980
Lot Details
- Lot Dimensions are 80x120
- Cul-De-Sac
- Fenced
- Paved or Partially Paved Lot
HOA Fees
- $42 Monthly HOA Fees
Parking
- 2 Car Garage
- Driveway
Home Design
- Split Level Home
- Tri-Level Property
- Brick Exterior Construction
- Asphalt Roof
- Concrete Perimeter Foundation
Interior Spaces
- 1,684 Sq Ft Home
- Fireplace With Gas Starter
- Family Room with Fireplace
- Living Room
- Dining Room
- Laundry Room
Flooring
- Carpet
- Laminate
Bedrooms and Bathrooms
- 3 Bedrooms
- 3 Potential Bedrooms
Outdoor Features
- Deck
- Shed
Schools
- Johnson Elementary School
- Hubble Middle School
- Wheaton Warrenville South H S High School
Additional Features
- Property is near a park
- Forced Air Heating and Cooling System
Listing and Financial Details
- Homeowner Tax Exemptions
Community Details
Overview
- Association fees include clubhouse, exercise facilities, pool
- Michele Association
- Summerlakes Subdivision
- Property managed by Summerlakes
Amenities
- Clubhouse
Recreation
- Community Pool
Map
Home Values in the Area
Average Home Value in this Area
Tax History
| Year | Tax Paid | Tax Assessment Tax Assessment Total Assessment is a certain percentage of the fair market value that is determined by local assessors to be the total taxable value of land and additions on the property. | Land | Improvement |
|---|---|---|---|---|
| 2024 | $7,466 | $109,961 | $42,274 | $67,687 |
| 2023 | $7,060 | $100,430 | $38,610 | $61,820 |
| 2022 | $6,765 | $93,850 | $36,080 | $57,770 |
| 2021 | $6,420 | $89,970 | $34,590 | $55,380 |
| 2020 | $6,254 | $87,240 | $33,540 | $53,700 |
| 2019 | $5,968 | $83,080 | $31,940 | $51,140 |
| 2018 | $5,555 | $77,700 | $29,860 | $47,840 |
| 2017 | $5,400 | $73,830 | $28,370 | $45,460 |
| 2016 | $5,187 | $68,840 | $26,450 | $42,390 |
| 2015 | $4,987 | $63,720 | $24,480 | $39,240 |
| 2014 | $4,922 | $61,860 | $23,760 | $38,100 |
| 2013 | $4,955 | $64,120 | $24,630 | $39,490 |
Property History
| Date | Event | Price | List to Sale | Price per Sq Ft | Prior Sale |
|---|---|---|---|---|---|
| 11/17/2025 11/17/25 | For Sale | $410,000 | +32.3% | $243 / Sq Ft | |
| 05/31/2022 05/31/22 | Sold | $310,000 | 0.0% | $184 / Sq Ft | View Prior Sale |
| 03/20/2022 03/20/22 | Pending | -- | -- | -- | |
| 03/11/2022 03/11/22 | For Sale | $310,000 | -- | $184 / Sq Ft |
Purchase History
| Date | Type | Sale Price | Title Company |
|---|---|---|---|
| Warranty Deed | $310,000 | Law Office Of Magdalena A Murz | |
| Warranty Deed | $221,500 | Git | |
| Warranty Deed | $138,000 | First American Title |
Mortgage History
| Date | Status | Loan Amount | Loan Type |
|---|---|---|---|
| Open | $294,500 | New Conventional | |
| Previous Owner | $226,262 | VA | |
| Previous Owner | $117,300 | Purchase Money Mortgage |
Source: Midwest Real Estate Data (MRED)
MLS Number: 12516894
APN: 04-28-208-042
- 2S261 Sanchez Dr Unit 4
- 2S002 Ascot Ln Unit 1
- 29W715 Branch Ave
- 30W073 Penny Ln
- 30W091 Penny Ln
- 2S464 Cottonwood Ct
- 30W171 Maplewood Ct
- 2S547 Continental Dr
- 30W023 Cedar Ct Unit 23
- 30W015 Juniper Ct
- 30W105 Maplewood Dr
- 2S283 Illinois Route 59
- 30W056 Mulberry Ct Unit 56
- 30W012 Mayfair Ct
- 30W021 Danbury Dr Unit 2A
- 2S739 Winchester Cir E Unit 1
- 3S072 Timber Dr Unit 9C
- Lot 1 Elizabeth St
- 3S054 Timber Dr Unit 11A
- 2S708 Timber Dr
- 2S383 Riverside Ave
- 2S717 Winchester Cir E Unit 4
- 2S723 Winchester Cir E Unit 3
- 30W144 Wheeler Cir Unit Wheeler
- 1440 S Neltnor Blvd
- 3S635 Everton Dr
- 3S624 Everton Dr
- 2132 City Gate Ln Unit 304
- 2132 City Gate Ln
- 144 E Pomeroy St
- 402 Joliet St Unit 1
- 306-314 Wilson Ave
- 28297 Torch Pkwy
- 28295 Torch Pkwy
- 28294 Ferry Rd Unit 404
- 28294 Ferry Rd
- 30000 Village Green Blvd
- 1627 Country Lakes Dr
- 1575 Bond St
- 1420 W Diehl Rd Unit 337
