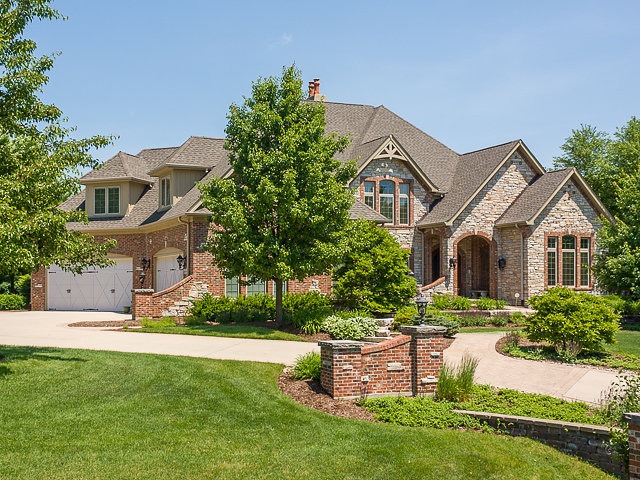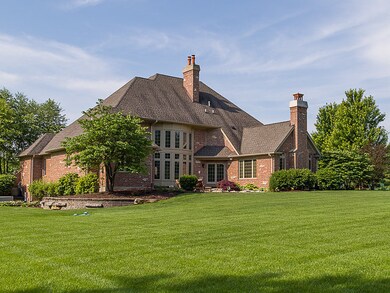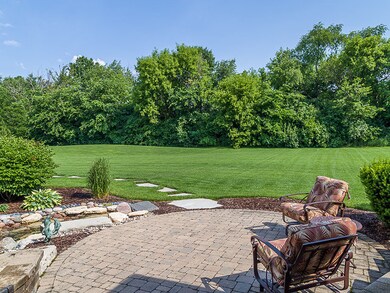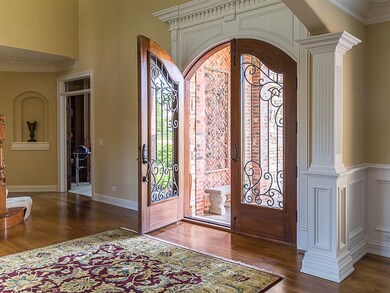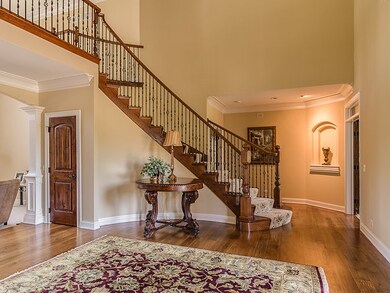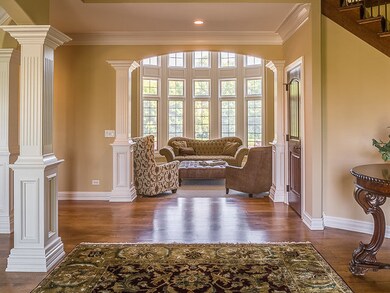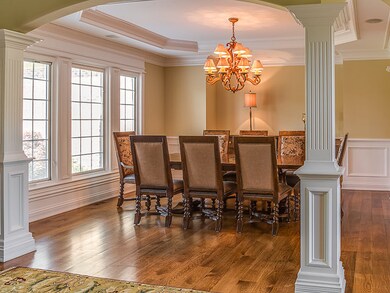
Highlights
- Vaulted Ceiling
- Wood Flooring
- Sitting Room
- Wayne Elementary School Rated 9+
- Main Floor Bedroom
- Walk-In Pantry
About This Home
As of August 2018This elegant residence is in the upscale picture perfect Wayne! This custom Seburn built masterpiece sits majestically on over two acres of manicured land. The winding stone hardscapes & brick walkways lead to the paver patios and the serene terraced waterfall. Your guests enter through the gorgeous arched wood & iron double front door which flows into the impressive grand foyer. Gaze into the sunlit two story living room with it's full wall of windows. Entertain in the formal dining room then retreat to your private music room. The spectacular custom gourmet kitchen features multiple cooking and prep stations, a walk-in pantry and a delightful breakfast room. Relax in the family room offering a cathedral ceiling & a massive stone fireplace. Extraordinary master bedroom is on the first floor & offers a sitting room and a luxurious bath. The spectacular second floor suites are spacious & light. The full deep pour basement is ready for your finishing touches. Experience luxury ~
Last Agent to Sell the Property
RE/MAX Cornerstone License #475123450 Listed on: 06/10/2016

Home Details
Home Type
- Single Family
Est. Annual Taxes
- $20,292
Year Built
- 2006
HOA Fees
- $56 per month
Parking
- Attached Garage
- Garage Door Opener
- Driveway
- Garage Is Owned
Home Design
- Brick Exterior Construction
- Slab Foundation
- Stone Siding
Interior Spaces
- Wet Bar
- Vaulted Ceiling
- Fireplace With Gas Starter
- Entrance Foyer
- Sitting Room
- Dining Area
- Utility Room with Study Area
- Wood Flooring
Kitchen
- Breakfast Bar
- Walk-In Pantry
- Butlers Pantry
- Double Oven
- Microwave
- High End Refrigerator
- Dishwasher
- Wine Cooler
- Stainless Steel Appliances
- Kitchen Island
Bedrooms and Bathrooms
- Main Floor Bedroom
- Primary Bathroom is a Full Bathroom
- Bathroom on Main Level
Laundry
- Laundry on main level
- Dryer
- Washer
Basement
- Basement Fills Entire Space Under The House
- Rough-In Basement Bathroom
Outdoor Features
- Brick Porch or Patio
Utilities
- Forced Air Heating and Cooling System
- Heating System Uses Gas
- Well
- Private or Community Septic Tank
Ownership History
Purchase Details
Home Financials for this Owner
Home Financials are based on the most recent Mortgage that was taken out on this home.Purchase Details
Home Financials for this Owner
Home Financials are based on the most recent Mortgage that was taken out on this home.Purchase Details
Home Financials for this Owner
Home Financials are based on the most recent Mortgage that was taken out on this home.Purchase Details
Purchase Details
Similar Homes in the area
Home Values in the Area
Average Home Value in this Area
Purchase History
| Date | Type | Sale Price | Title Company |
|---|---|---|---|
| Warranty Deed | $950,000 | Greater Illinois Title | |
| Warranty Deed | $925,000 | Regency Title Services Inc | |
| Warranty Deed | $450,000 | Ctic | |
| Deed | $270,000 | -- | |
| Interfamily Deed Transfer | -- | -- |
Mortgage History
| Date | Status | Loan Amount | Loan Type |
|---|---|---|---|
| Open | $548,250 | New Conventional | |
| Closed | $741,000 | Adjustable Rate Mortgage/ARM | |
| Closed | $760,000 | Adjustable Rate Mortgage/ARM | |
| Previous Owner | $100,000 | Future Advance Clause Open End Mortgage | |
| Previous Owner | $740,000 | New Conventional | |
| Previous Owner | $940,000 | Unknown | |
| Previous Owner | $180,000 | Credit Line Revolving | |
| Previous Owner | $120,000 | Credit Line Revolving | |
| Previous Owner | $1,000,000 | Unknown | |
| Previous Owner | $315,000 | Fannie Mae Freddie Mac | |
| Previous Owner | $135,000 | Credit Line Revolving | |
| Previous Owner | $135,000 | Unknown |
Property History
| Date | Event | Price | Change | Sq Ft Price |
|---|---|---|---|---|
| 08/29/2018 08/29/18 | Sold | $950,000 | -2.6% | $192 / Sq Ft |
| 07/22/2018 07/22/18 | Pending | -- | -- | -- |
| 07/06/2018 07/06/18 | For Sale | $975,000 | +5.4% | $197 / Sq Ft |
| 09/01/2016 09/01/16 | Sold | $925,000 | -2.6% | $187 / Sq Ft |
| 07/21/2016 07/21/16 | Pending | -- | -- | -- |
| 06/10/2016 06/10/16 | For Sale | $950,000 | -- | $192 / Sq Ft |
Tax History Compared to Growth
Tax History
| Year | Tax Paid | Tax Assessment Tax Assessment Total Assessment is a certain percentage of the fair market value that is determined by local assessors to be the total taxable value of land and additions on the property. | Land | Improvement |
|---|---|---|---|---|
| 2023 | $20,292 | $290,600 | $49,540 | $241,060 |
| 2022 | $19,219 | $259,400 | $46,040 | $213,360 |
| 2021 | $18,649 | $246,250 | $43,710 | $202,540 |
| 2020 | $18,184 | $238,870 | $42,400 | $196,470 |
| 2019 | $17,950 | $230,350 | $40,890 | $189,460 |
| 2018 | $18,105 | $226,280 | $44,980 | $181,300 |
| 2017 | $19,516 | $241,650 | $48,530 | $193,120 |
| 2016 | $20,856 | $250,900 | $50,390 | $200,510 |
| 2015 | $21,130 | $237,500 | $47,700 | $189,800 |
| 2014 | $19,739 | $234,290 | $54,690 | $179,600 |
| 2013 | $24,013 | $239,900 | $56,000 | $183,900 |
Agents Affiliated with this Home
-

Seller's Agent in 2018
Susan Nagel
L.W. Reedy Real Estate
(630) 921-0833
61 Total Sales
-
S
Seller Co-Listing Agent in 2018
Sue Williams
L.W. Reedy Real Estate
(630) 779-2437
49 Total Sales
-
A
Buyer's Agent in 2018
Alan Uecke
Sterling Realty Group, Ltd.
(630) 742-1587
7 Total Sales
-

Seller's Agent in 2016
Cindy Banks
RE/MAX
(630) 533-5900
13 in this area
427 Total Sales
Map
Source: Midwest Real Estate Data (MRED)
MLS Number: MRD09254626
APN: 01-21-103-019
- 4N694 Mountain Ash Dr
- 4N707 White Oak Ln
- 30W201 Dean Ct
- 31W141 Army Trail Rd
- 29W725 Army Trail Rd
- 1450 Anvil Ct
- 30W010 Smith Rd
- 1542 Wood Creek Trail
- 4N139 Norris Ave
- 30W170 Whitney Rd
- 1344 Saddlebrook Rd
- 1414 Saddleridge Place
- 3N736 Locust Ave
- 1471 Canter Ln
- 4N671 Petersdorf Rd
- Lot 5 Anthony Ct
- 1460 Canter Ln
- 1267 Churchill Rd
- 1151 Struckman Blvd
- 1184 Princeton Dr
