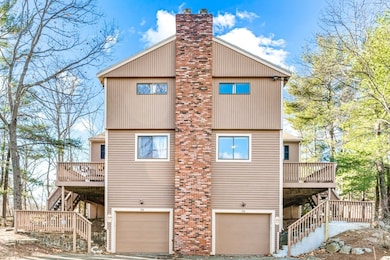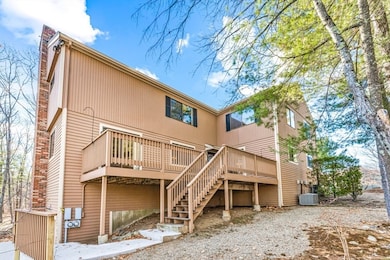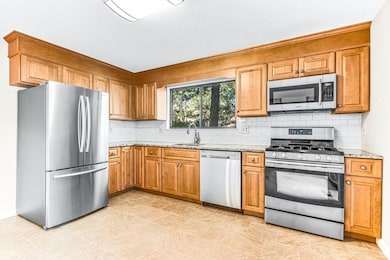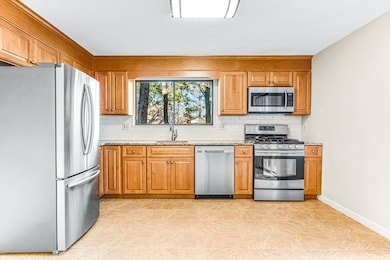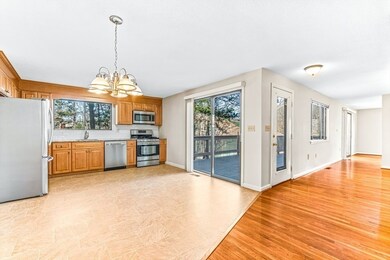
31 1st St Unit A Salem, MA 01970
Highland Avenue NeighborhoodHighlights
- Medical Services
- Deck
- Vaulted Ceiling
- Open Floorplan
- Property is near public transit
- Wood Flooring
About This Home
As of February 2025Welcome to Cloister Condominiums, a perfectly located home offering the ideal combination of comfort and convenience! This charming 2-bedroom, 2.5-bathroom condo features vaulted ceilings, including a spacious primary suite with a walk-in closet and en-suite full bathroom. The inviting living and dining rooms are perfect for entertaining, with a cozy wood-burning fireplace adding warmth and charm. Enjoy your morning coffee or unwind on your private porch in a peaceful setting. Additional highlights include a well-appointed kitchen, laundry, ample storage, and a two-car garage for all your needs. This clean, move-in-ready home is close to all that Salem has to offer. Don’t miss your chance to make this exceptional condo your new home!
Co-Listed By
Kate Gustafson
Today Real Estate, Inc.
Townhouse Details
Home Type
- Townhome
Est. Annual Taxes
- $5,006
Year Built
- Built in 1985
Parking
- 2 Car Attached Garage
- Tuck Under Parking
- Tandem Parking
Home Design
- Frame Construction
- Shingle Roof
Interior Spaces
- 1,560 Sq Ft Home
- 2-Story Property
- Open Floorplan
- Vaulted Ceiling
- Light Fixtures
- Sliding Doors
- Family Room with Fireplace
- Dining Area
Kitchen
- Stove
- Range
- Microwave
- Dishwasher
- Stainless Steel Appliances
Flooring
- Wood
- Wall to Wall Carpet
- Ceramic Tile
Bedrooms and Bathrooms
- 2 Bedrooms
- Primary bedroom located on second floor
- Walk-In Closet
- Bathtub with Shower
- Separate Shower
Laundry
- Dryer
- Washer
Basement
- Exterior Basement Entry
- Laundry in Basement
Location
- Property is near public transit
- Property is near schools
Utilities
- Forced Air Heating and Cooling System
- 1 Heating Zone
- Heating System Uses Natural Gas
Additional Features
- Deck
- End Unit
Listing and Financial Details
- Assessor Parcel Number M:13 L:0009 S:809,2128067
Community Details
Overview
- Association fees include water, insurance, maintenance structure, road maintenance, ground maintenance, snow removal, trash, reserve funds
- 44 Units
- Cloister Condominiums Community
Amenities
- Medical Services
- Shops
- Coin Laundry
Ownership History
Purchase Details
Similar Homes in Salem, MA
Home Values in the Area
Average Home Value in this Area
Purchase History
| Date | Type | Sale Price | Title Company |
|---|---|---|---|
| Deed | -- | -- |
Mortgage History
| Date | Status | Loan Amount | Loan Type |
|---|---|---|---|
| Open | $530,677 | FHA | |
| Previous Owner | $55,000 | No Value Available |
Property History
| Date | Event | Price | Change | Sq Ft Price |
|---|---|---|---|---|
| 02/10/2025 02/10/25 | Sold | $549,000 | 0.0% | $352 / Sq Ft |
| 12/23/2024 12/23/24 | Pending | -- | -- | -- |
| 12/05/2024 12/05/24 | For Sale | $549,000 | -- | $352 / Sq Ft |
Tax History Compared to Growth
Tax History
| Year | Tax Paid | Tax Assessment Tax Assessment Total Assessment is a certain percentage of the fair market value that is determined by local assessors to be the total taxable value of land and additions on the property. | Land | Improvement |
|---|---|---|---|---|
| 2025 | $5,109 | $450,500 | $0 | $450,500 |
| 2024 | $5,006 | $430,800 | $0 | $430,800 |
| 2023 | $4,642 | $371,100 | $0 | $371,100 |
| 2022 | $4,183 | $315,700 | $0 | $315,700 |
| 2021 | $4,146 | $300,400 | $0 | $300,400 |
| 2020 | $4,433 | $306,800 | $0 | $306,800 |
| 2019 | $4,368 | $289,300 | $0 | $289,300 |
| 2018 | $4,159 | $270,400 | $0 | $270,400 |
| 2017 | $3,963 | $249,900 | $0 | $249,900 |
| 2016 | $3,676 | $234,600 | $0 | $234,600 |
| 2015 | $3,717 | $226,500 | $0 | $226,500 |
Agents Affiliated with this Home
-
Adam Gustafson

Seller's Agent in 2025
Adam Gustafson
Today Real Estate, Inc.
(781) 696-3049
1 in this area
68 Total Sales
-
K
Seller Co-Listing Agent in 2025
Kate Gustafson
Today Real Estate, Inc.
-
Daniel Clucas
D
Buyer's Agent in 2025
Daniel Clucas
Reference Real Estate
(617) 548-7716
1 in this area
14 Total Sales
Map
Source: MLS Property Information Network (MLS PIN)
MLS Number: 73317661
APN: SALE-000013-000000-000009-000809-000809
- 29 1st St Unit C
- 31 Bengal Ln
- 13 Eclipse Ln
- 54 Cavendish Cir
- 288 Highland Ave
- 6 Good Hope Ln Unit 159B
- 16 Admirals Ln Unit 16
- 5 Willson Rd
- 31 Barcelona Ave
- 9 Griswold Dr Unit B
- 1 Fletcher Way Unit B
- 2 B Spruance Way Unit 36B
- 13 Fillmore Rd Unit 15AB
- 9 Fillmore Rd Unit 9C
- 16 Horton St
- 23 Marion Rd Unit B
- 11 Woodlands Rd
- 18 Appleby Rd
- 4 Arnold Dr Unit C
- 25 Appleby Rd

