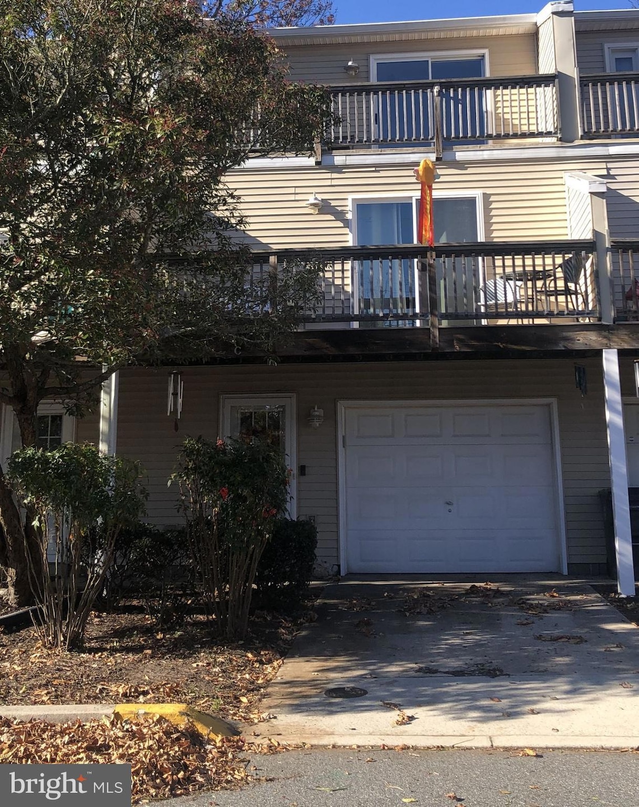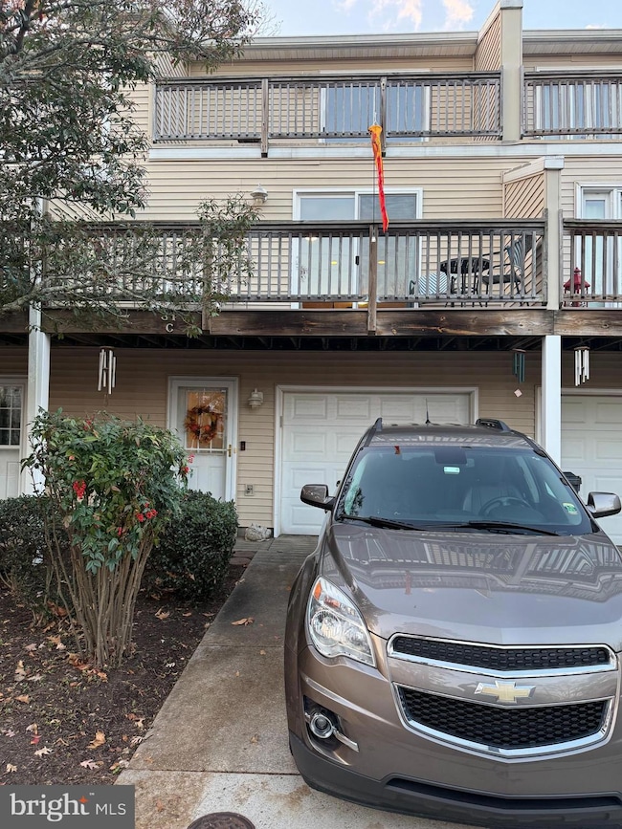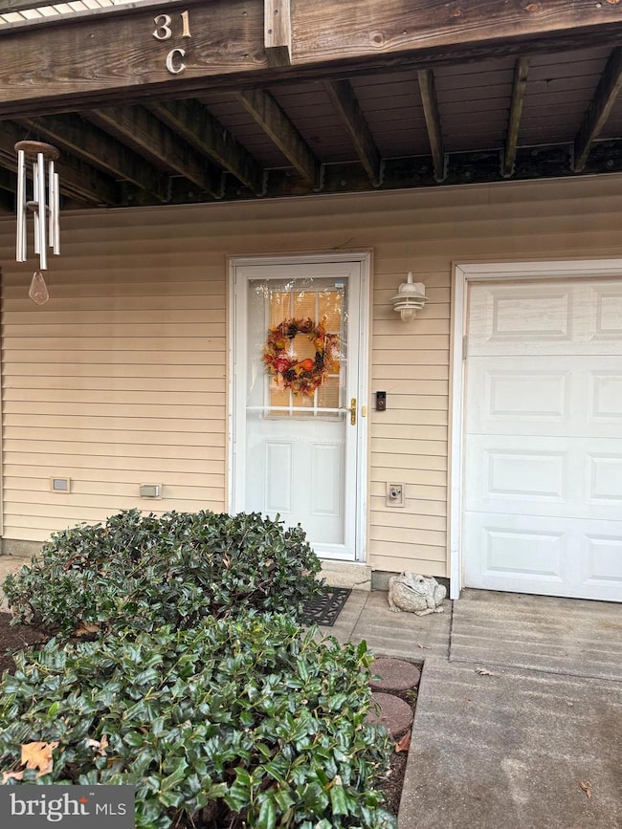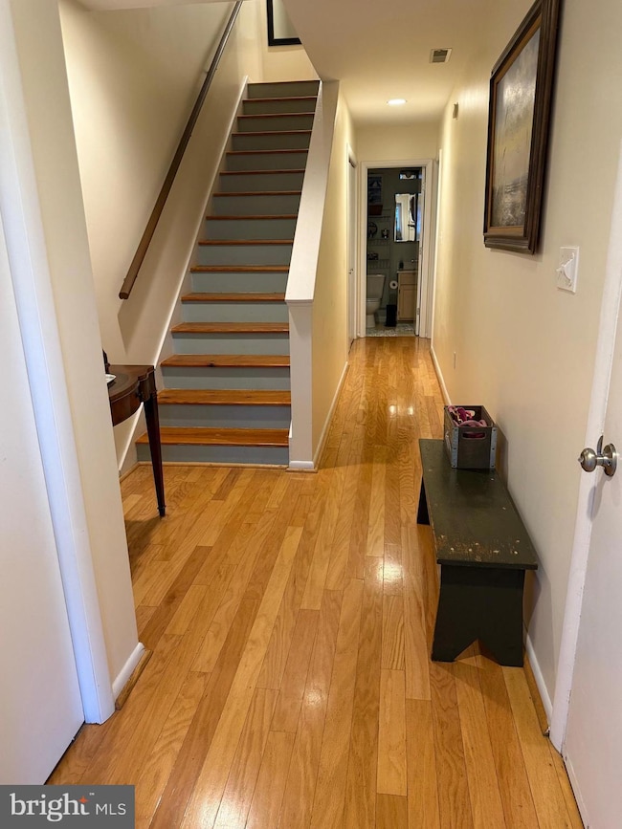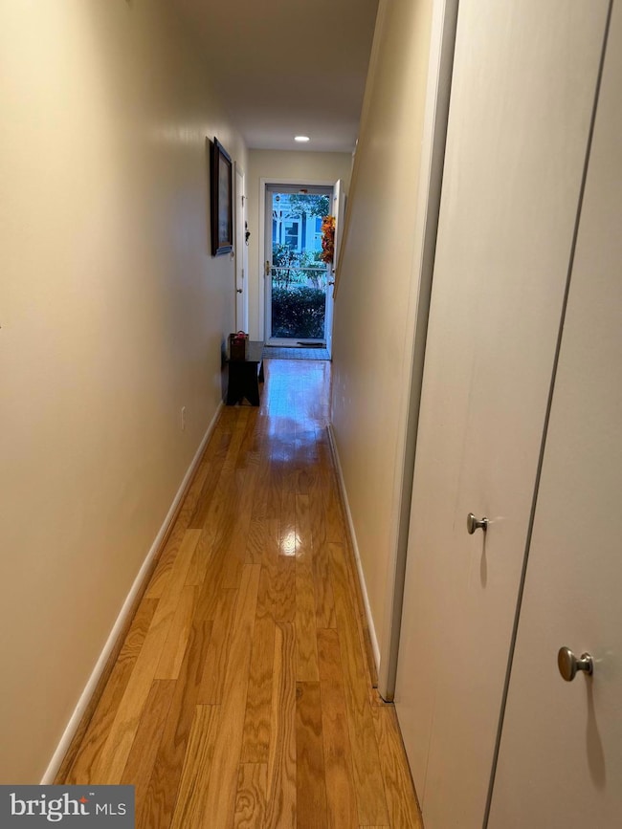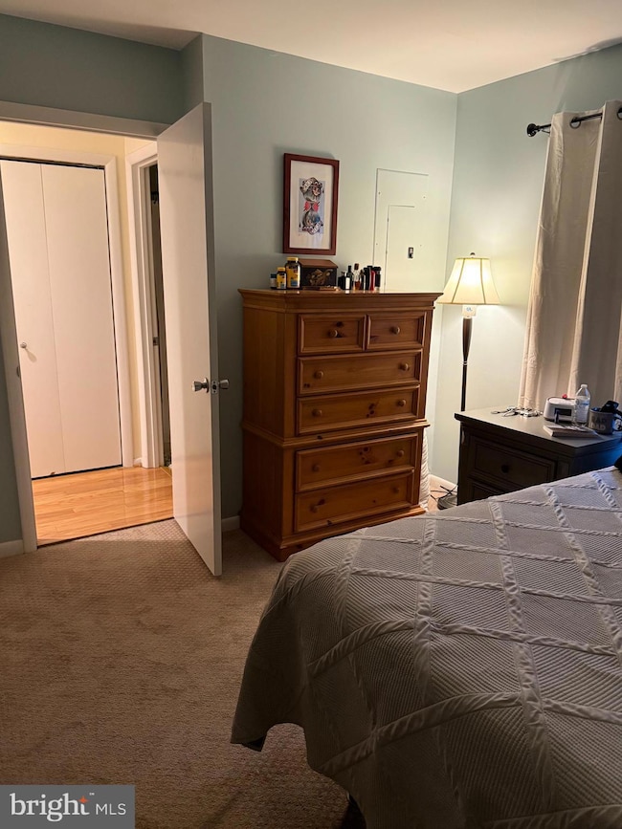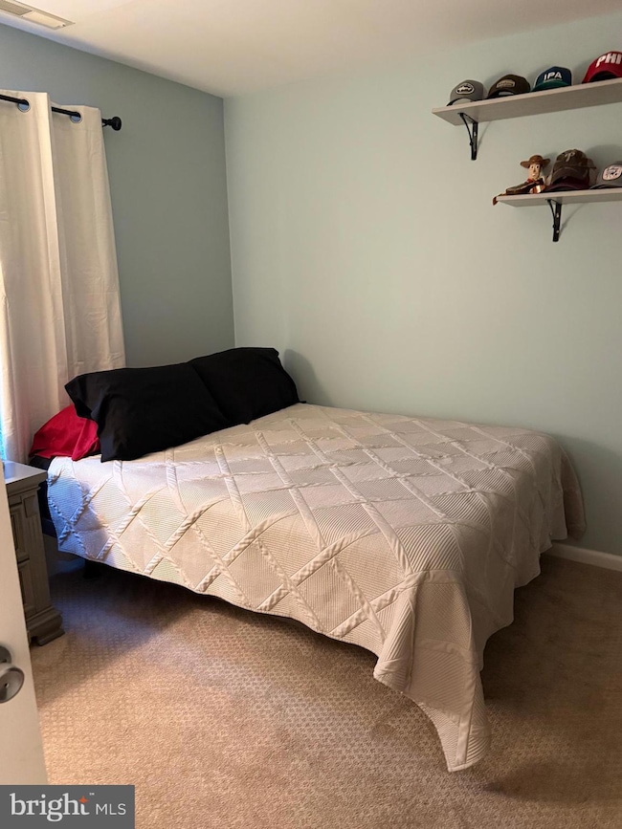31 6th St Unit 9 Rehoboth Beach, DE 19971
Estimated payment $5,179/month
Highlights
- Deck
- Contemporary Architecture
- Main Floor Bedroom
- Rehoboth Elementary School Rated A
- Wood Flooring
- 1-minute walk to Rehoboth Canal Walk
About This Home
Enjoy leisurely strolls by the canal or convenient walks to downtown! This well maintained 3 bar/2 .5 bath townhome with garage is ready to move-in. A complete kitchen update with stainless steel appliances and granite. New carpet in all bedrooms. Beautiful hardwood floors. The wood fireplace adds ambiance to any setting. No worries for any exterior maintenance or grass. All managed by the condo association
Don't miss this opportunity to live in one of the most sought after areas in Delaware!
Listing Agent
(410) 952-7007 connierealtor@aol.com Mann & Sons, Inc. License #RA-0003380 Listed on: 11/24/2025
Townhouse Details
Home Type
- Townhome
Est. Annual Taxes
- $1,529
Year Built
- Built in 1992
HOA Fees
- $167 Monthly HOA Fees
Parking
- 1 Car Attached Garage
- 1 Open Parking Space
- 1 Driveway Space
- Front Facing Garage
- Parking Lot
Home Design
- Contemporary Architecture
- Slab Foundation
- Frame Construction
- Wood Siding
Interior Spaces
- 504 Sq Ft Home
- Property has 2 Levels
- Ceiling Fan
- Recessed Lighting
- Wood Burning Fireplace
- Fireplace Mantel
- Window Treatments
- Sliding Doors
- Combination Dining and Living Room
Kitchen
- Stove
- Built-In Microwave
- Ice Maker
- Dishwasher
- Stainless Steel Appliances
- Kitchen Island
- Disposal
Flooring
- Wood
- Carpet
- Vinyl
Bedrooms and Bathrooms
- Main Floor Bedroom
- Bathtub with Shower
Laundry
- Electric Dryer
- Washer
Home Security
Outdoor Features
- Balcony
- Deck
- Exterior Lighting
Utilities
- Forced Air Heating and Cooling System
- Electric Water Heater
Listing and Financial Details
- Tax Lot 86
- Assessor Parcel Number 334-13.20-177.00-9
Community Details
Overview
- Association fees include exterior building maintenance, common area maintenance
- Waterford Court Condo Association Condos
- Waterford Court Community
- Encampment Grounds Subdivision
Pet Policy
- Dogs and Cats Allowed
Security
- Storm Doors
Map
Home Values in the Area
Average Home Value in this Area
Tax History
| Year | Tax Paid | Tax Assessment Tax Assessment Total Assessment is a certain percentage of the fair market value that is determined by local assessors to be the total taxable value of land and additions on the property. | Land | Improvement |
|---|---|---|---|---|
| 2025 | $1,529 | $28,300 | $0 | $28,300 |
| 2024 | $1,476 | $28,300 | $0 | $28,300 |
| 2023 | $1,475 | $28,300 | $0 | $28,300 |
| 2022 | $1,423 | $28,300 | $0 | $28,300 |
| 2021 | $1,410 | $28,300 | $0 | $28,300 |
| 2020 | $1,406 | $28,300 | $0 | $28,300 |
| 2019 | $1,408 | $28,300 | $0 | $28,300 |
| 2018 | $1,315 | $29,950 | $0 | $0 |
| 2017 | $1,260 | $29,950 | $0 | $0 |
| 2016 | $1,196 | $29,950 | $0 | $0 |
| 2015 | $1,143 | $29,950 | $0 | $0 |
| 2014 | $1,135 | $29,950 | $0 | $0 |
Property History
| Date | Event | Price | List to Sale | Price per Sq Ft | Prior Sale |
|---|---|---|---|---|---|
| 11/24/2025 11/24/25 | For Sale | $925,000 | +54.2% | $1,835 / Sq Ft | |
| 08/31/2020 08/31/20 | Sold | $600,000 | -4.0% | -- | View Prior Sale |
| 05/21/2020 05/21/20 | Pending | -- | -- | -- | |
| 03/14/2020 03/14/20 | For Sale | $625,000 | -- | -- |
Purchase History
| Date | Type | Sale Price | Title Company |
|---|---|---|---|
| Deed | -- | None Listed On Document | |
| Deed | -- | None Listed On Document | |
| Deed | -- | None Available | |
| Deed | $600,000 | None Available |
Mortgage History
| Date | Status | Loan Amount | Loan Type |
|---|---|---|---|
| Previous Owner | $290,500 | Stand Alone Refi Refinance Of Original Loan | |
| Previous Owner | $275,000 | New Conventional |
Source: Bright MLS
MLS Number: DESU2101042
APN: 334-13.20-177.00-9
- 37601 Atlantic St Unit 8
- 21 Canal Landing Ct
- 43 Canal Landing Ct
- 37529 Atlantic Ave Unit 11
- 19911 Church St
- 37519 Oyster House Rd
- 409 Rehoboth Ave Unit F-12
- 19830 Church St Unit 26
- 518 New Castle Street Extension
- 515 Stockley Street Extension
- 300 Hickman St
- 47 Thompson Ct
- 20398 Blue Point Dr Unit 3
- Oyster I Plan at Oyster House Village
- 11 Cookman St
- 2805 American Eagle Way Unit 5
- 2902 American Eagle Way
- 37293 Martin St Unit 30
- 18 Eagles Landing Unit 1804
- 18 Eagles Landing Unit 1812
- 31 6th St Unit B
- 19948 Church St
- 20527 Washington St Unit Garrage Carriage House
- 310 Blue Heron Dr Unit 2
- 37487 Burton Ct
- 20013 Newry Dr Unit 7
- 38172 Robinsons Dr Unit 9
- 20013 Newry Dr Unit X18
- 20327 Mallory Ct
- 1 Virginia Ave Unit 202
- 360 Bay Reach
- 36525 Palm Dr Unit 5103
- 36519 Palm Dr Unit 4103
- 36507 Palm Dr Unit 2306
- 705 Country Club Rd
- 21440 Bald Eagle Rd Unit Carriage House
- 6 Gordons Pond Dr
- 30 Wanoma Cir
- 36417 Fir Dr
- 35859 Parsonage Rd
