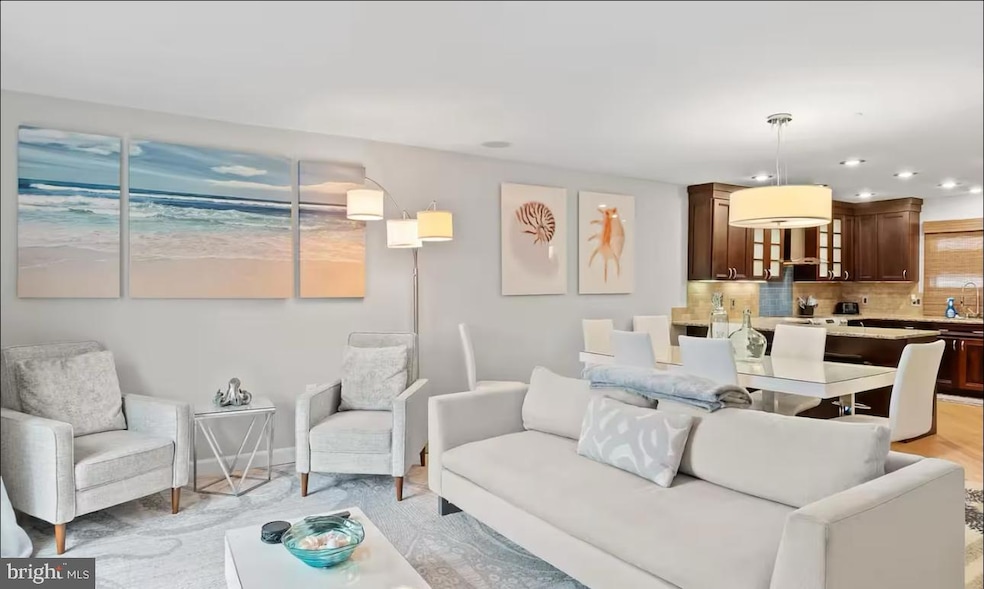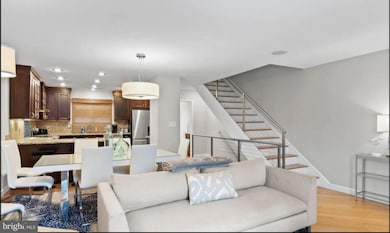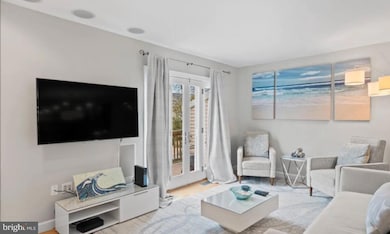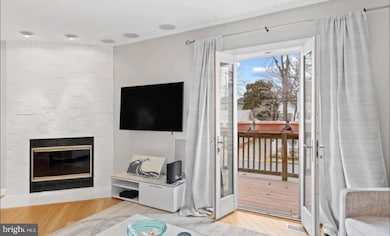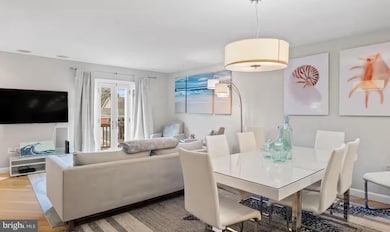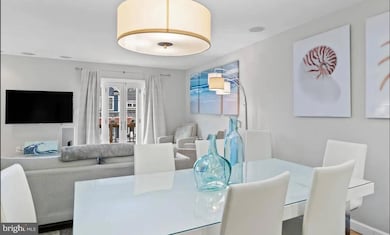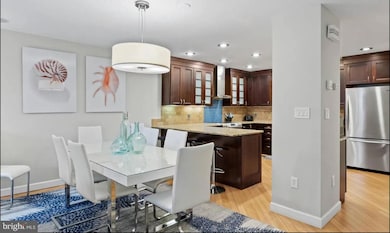31 6th St Unit B Rehoboth Beach, DE 19971
Highlights
- Gourmet Kitchen
- Open Floorplan
- Bamboo Flooring
- Rehoboth Elementary School Rated A
- Contemporary Architecture
- 1-minute walk to Rehoboth Canal Walk
About This Home
Off-Season Rental in the Heart of Rehoboth Beach | Available NOW– May 1, 2026 Live like a local this fall and winter in this beautifully maintained, fully furnished 3-bedroom, 2.5-bath townhome in downtown Rehoboth Beach. Perfect for corporate stays, seasonal workers, or anyone looking to enjoy the charm of coastal Delaware in the off-season. Prime Location
Just steps to Rehoboth Avenue, Rise Up Coffee, Egg, and dozens of popular shops and restaurants—no car needed! The beach and boardwalk are a pleasant 15-minute walk away. You’re also one block from the Junction & Breakwater Bike Trail for easy walks or rides. Layout & Features First Floor: Large bedroom with full bath and flat-screen TV Full-size washer & dryer (new in 2022) Garage with space for bikes/storage Second Floor: Bright and spacious living area with open-concept kitchen and dining Access to a private deck Kitchen includes new stove/oven, dishwasher, and Keurig Half bath Third Floor: Primary bedroom with ceiling fan and TV Guest bedroom with twin beds and access to a private upper deck Shared full bathroom Extras & Amenities Fully furnished and move-in ready 2 assigned parking spaces (driveway + lot) High-speed WiFi Smart TVs Rental Details Lease Term: October 1, 2025 – May 1, 2026 No smoking. No pets. Don’t miss this opportunity to enjoy Rehoboth Beach’s serene off-season while staying in a modern, walkable, and comfortable home. Reach out today to schedule a tour or learn more!
Townhouse Details
Home Type
- Townhome
Year Built
- Built in 1993
HOA Fees
- $125 Monthly HOA Fees
Parking
- 1 Car Attached Garage
- Garage Door Opener
- Driveway
- Off-Street Parking
Home Design
- Contemporary Architecture
- Vinyl Siding
Interior Spaces
- 1,670 Sq Ft Home
- Property has 3 Levels
- Open Floorplan
- Ceiling Fan
- Recessed Lighting
- Wood Burning Fireplace
- Window Treatments
- Entrance Foyer
- Family Room Off Kitchen
- Dining Room
Kitchen
- Gourmet Kitchen
- Electric Oven or Range
- Range Hood
- Extra Refrigerator or Freezer
- Ice Maker
- Dishwasher
- Stainless Steel Appliances
- Upgraded Countertops
- Wine Rack
- Disposal
Flooring
- Bamboo
- Ceramic Tile
Bedrooms and Bathrooms
- En-Suite Bathroom
Laundry
- Laundry on main level
- Electric Dryer
- Washer
Outdoor Features
- Multiple Balconies
Utilities
- Central Air
- Heat Pump System
- Vented Exhaust Fan
- Electric Water Heater
Listing and Financial Details
- Residential Lease
- Security Deposit $2,700
- Requires 2 Months of Rent Paid Up Front
- The owner pays for all utilities
- Rent includes furnished
- No Smoking Allowed
- 8-Month Lease Term
- Available 10/1/25
- Assessor Parcel Number 334-13.20-177.00-10
Community Details
Overview
- Association fees include insurance, lawn maintenance, trash
- Waterford Court Community
- Encampment Grounds Subdivision
Pet Policy
- No Pets Allowed
Map
Source: Bright MLS
MLS Number: DESU2089336
- 37601 Atlantic St Unit 8
- 21 Canal Landing Ct
- 341 Hickman St
- 43 Canal Landing Ct
- 37529 Atlantic Ave Unit 11
- 19911 Church St
- 37519 Oyster House Rd
- 171 Columbia Ave
- 409 Rehoboth Ave Unit F-12
- 19830 Church St Unit 26
- 518 New Castle Street Extension
- 515 Stockley Street Extension
- 300 Hickman St
- 47 Thompson Ct
- 20398 Blue Point Dr Unit 3
- Oyster I Plan at Oyster House Village
- 11 Cookman St
- 2805 American Eagle Way Unit 5
- 2902 American Eagle Way
- 37293 Martin St Unit 30
- 19948 Church St
- 20407 Margo Lynn Ln
- 20527 Washington St Unit Garrage Carriage House
- 310 Blue Heron Dr Unit 2
- 37487 Burton Ct
- 20013 Newry Dr Unit 7
- 38172 Robinsons Dr Unit 9
- 20013 Newry Dr Unit X18
- 8 Olive Ave Unit 102
- 1 Virginia Ave Unit 202
- 360 Bay Reach
- 36525 Palm Dr Unit 5103
- 36519 Palm Dr Unit 4103
- 36507 Palm Dr Unit 2306
- 705 Country Club Rd
- 36518 Harmon Bay Blvd
- 21440 Bald Eagle Rd Unit Carriage House
- 6 Gordons Pond Dr
- 36417 Fir Dr
- 100 Van Dyke Ave Unit 107
