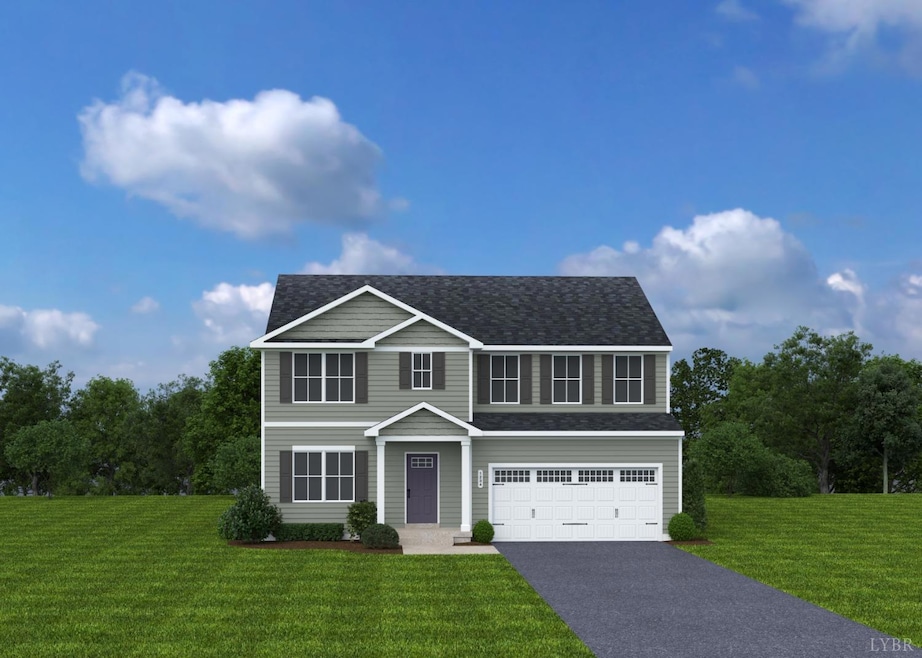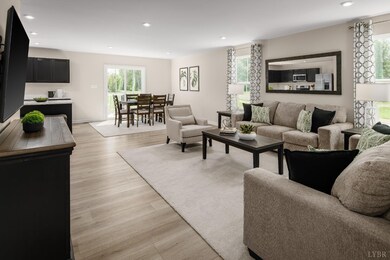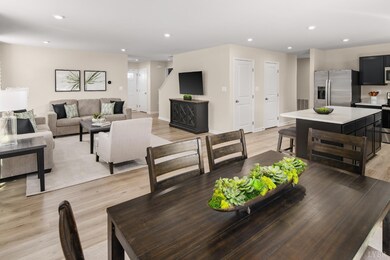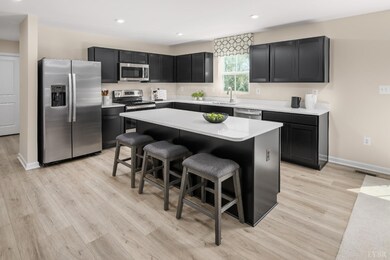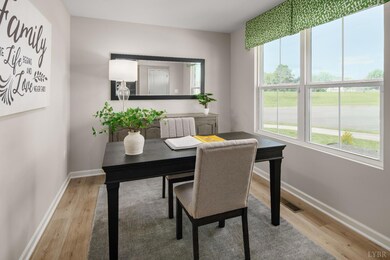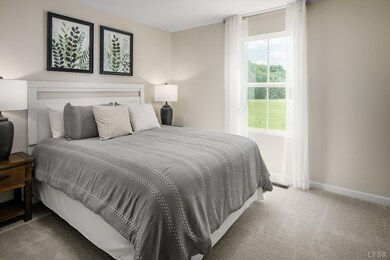31-A Levi Ln Lynchburg, VA 24502
Estimated payment $2,405/month
Highlights
- Craftsman Architecture
- Main Floor Bedroom
- Vinyl Plank Flooring
- Mountain View
- Great Room
- Central Air
About This Home
Welcome to Crescent Grove! This to be built Hazel Floorplan offers an open concept design with 6 bedrooms and 3 bathrooms. This home boasts a chef's kitchen equipped with stainless steel appliances, granite countertops, and truffle cabinetry, which is ideal for culinary enthusiasts. The spacious owner's suite includes a private bath and a walk-in closet. This home also features a main level bedroom and bathroom as well as 5 bedrooms upstairs. Additional highlights include a 2-car garage and a lot that backs to a tree line! Experience the best of contemporary living in Crescent Grove. Hurry in to take advantage of our Spring Savings of $10,000 PLUS an extra $5,000 in flex savings!
Listing Agent
Meg Sutherland Smith
MKB, REALTORS License #0225219486 Listed on: 05/30/2025
Home Details
Home Type
- Single Family
Est. Annual Taxes
- $1,896
Year Built
- Built in 2024
Lot Details
- 9,884 Sq Ft Lot
HOA Fees
- $33 Monthly HOA Fees
Home Design
- Craftsman Architecture
- Slab Foundation
- Shingle Roof
Interior Spaces
- 2,541 Sq Ft Home
- 2-Story Property
- Great Room
- Mountain Views
- Fire and Smoke Detector
Kitchen
- Electric Range
- Microwave
- Dishwasher
- Disposal
Flooring
- Carpet
- Vinyl Plank
Bedrooms and Bathrooms
- Main Floor Bedroom
Laundry
- Laundry on upper level
- Dryer
- Washer
Parking
- Garage
- Driveway
- Off-Street Parking
Schools
- Tomahawk Elementary School
- Brookville Midl Middle School
- Brookville High School
Utilities
- Central Air
- Electric Water Heater
Community Details
Overview
- Crescent Grove Subdivision
Building Details
- Net Lease
Map
Home Values in the Area
Average Home Value in this Area
Property History
| Date | Event | Price | List to Sale | Price per Sq Ft |
|---|---|---|---|---|
| 05/30/2025 05/30/25 | Pending | -- | -- | -- |
| 05/30/2025 05/30/25 | For Sale | $419,990 | -- | $165 / Sq Ft |
Source: Lynchburg Association of REALTORS®
MLS Number: 359626
- 33 Levi Ln
- 50 Levi Ln
- 37 Levi Ln
- 13 Emmitt Dr
- 35-Lot Levi Ln
- 324 Smoketree Ln
- 3000 Roundelay Rd
- 128 Salisbury Cir
- 216 Lookout Dr
- 7133 Suncrest Dr
- 226 Salisbury Cir
- 162 Salisbury Cir
- 7131 Meadowbrook Rd
- 300 Robin Dr
- 7521-7525 Timberlake Rd
- 1002 Roundelay Rd
- 7505 Timberlake Rd
- 7119 Richland Dr
- 148 Cobblestone Dr
- 102 Springvale Dr
