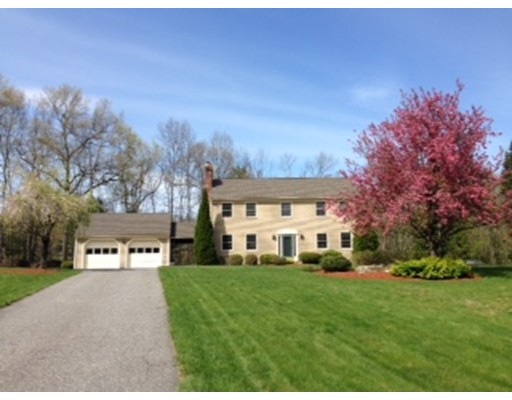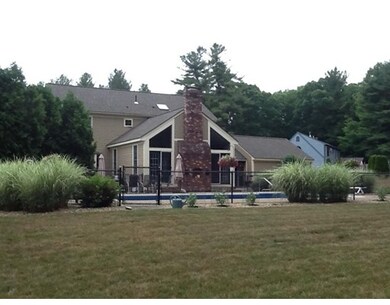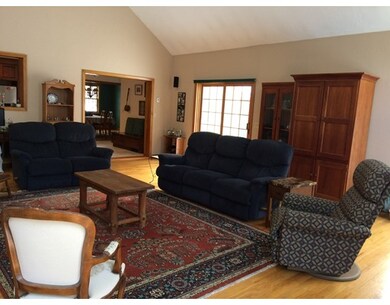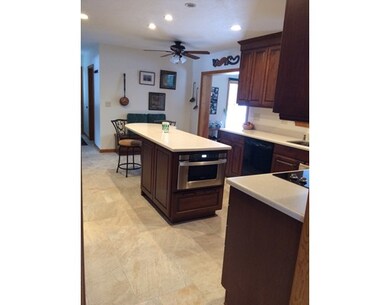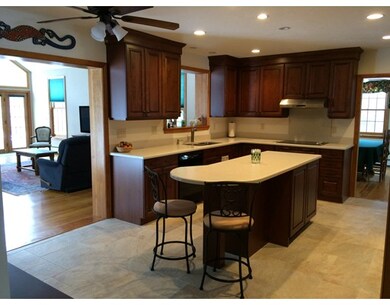
31 Almanac Way West Boylston, MA 01583
Outlying West Boylston NeighborhoodAbout This Home
As of July 2017Four bedroom colonial with open floor plan on quiet cut-de-sac. 19x26 great room overlooking in-ground pool and patio. Dining room with wood fireplace. Master bedroom and bath with cathedral ceilings. Walk-in closet. Private back yard. 2 car garage and covered patio connect to the main house. Finished basement with half bath as well as large unfinished portion with built-in shelves for storage. Updates include new kitchen and half bath (2014), roof (2014), pool liner and cover (2012), hot water heater (2014) and chimney liner for dining room fireplace (2015). 5 minutes to town center and schools, and 3 minutes to I-190. Great commuter location.
Home Details
Home Type
Single Family
Est. Annual Taxes
$110
Year Built
1990
Lot Details
0
Listing Details
- Lot Description: Paved Drive
- Property Type: Single Family
- Single Family Type: Detached
- Style: Colonial
- Other Agent: 2.00
- Year Round: Yes
- Year Built Description: Actual
- Special Features: None
- Property Sub Type: Detached
- Year Built: 1990
Interior Features
- Has Basement: Yes
- Fireplaces: 2
- Primary Bathroom: Yes
- Number of Rooms: 10
- Amenities: Shopping, Park, Walk/Jog Trails, Golf Course
- Electric: 200 Amps
- Energy: Insulated Windows, Insulated Doors
- Flooring: Wood, Tile, Wall to Wall Carpet
- Interior Amenities: Central Vacuum, Security System, Cable Available
- Basement: Full, Partially Finished
- Bedroom 2: Second Floor, 12X12
- Bedroom 3: Second Floor, 12X12
- Bedroom 4: Second Floor, 10X10
- Bathroom #1: First Floor
- Bathroom #2: Second Floor
- Bathroom #3: Second Floor
- Kitchen: First Floor, 12X19
- Laundry Room: First Floor
- Living Room: First Floor, 13X14
- Master Bedroom: Second Floor, 14X19
- Master Bedroom Description: Bathroom - Full, Ceiling - Cathedral, Closet - Walk-in, Flooring - Wall to Wall Carpet
- Dining Room: First Floor, 14X16
- Family Room: First Floor, 19X26
- No Bedrooms: 4
- Full Bathrooms: 2
- Half Bathrooms: 2
- Oth1 Room Name: Office
- Oth1 Dimen: 13X13
- Oth1 Dscrp: Flooring - Hardwood
- Oth2 Dimen: 22X25
- Oth2 Dscrp: Flooring - Vinyl
- Oth3 Room Name: Bathroom
- Oth3 Dscrp: Bathroom - Half
- Main Lo: K95593
- Main So: BB4792
- Estimated Sq Ft: 2924.00
Exterior Features
- Construction: Frame
- Exterior: Clapboard
- Exterior Features: Patio, Covered Patio/Deck, Pool - Inground, Storage Shed, Sprinkler System, Garden Area
- Foundation: Poured Concrete
Garage/Parking
- Garage Parking: Attached
- Garage Spaces: 2
- Parking Spaces: 6
Utilities
- Heat Zones: 4
- Hot Water: Oil, Tank
- Utility Connections: for Electric Range, for Electric Oven, for Electric Dryer, Washer Hookup
- Sewer: City/Town Sewer
- Water: City/Town Water
Schools
- Elementary School: West Boylston
- Middle School: West Boylston
- High School: West Boylston
Lot Info
- Assessor Parcel Number: M:0108 B:0022 L:0000
- Zoning: RES
- Acre: 0.96
- Lot Size: 42023.00
Ownership History
Purchase Details
Home Financials for this Owner
Home Financials are based on the most recent Mortgage that was taken out on this home.Purchase Details
Similar Homes in the area
Home Values in the Area
Average Home Value in this Area
Purchase History
| Date | Type | Sale Price | Title Company |
|---|---|---|---|
| Not Resolvable | $475,000 | -- | |
| Deed | $460,000 | -- |
Mortgage History
| Date | Status | Loan Amount | Loan Type |
|---|---|---|---|
| Previous Owner | $237,000 | No Value Available | |
| Previous Owner | $260,000 | No Value Available | |
| Previous Owner | $330,000 | No Value Available | |
| Previous Owner | $155,000 | No Value Available |
Property History
| Date | Event | Price | Change | Sq Ft Price |
|---|---|---|---|---|
| 08/03/2025 08/03/25 | Pending | -- | -- | -- |
| 07/30/2025 07/30/25 | For Sale | $879,900 | +85.2% | $260 / Sq Ft |
| 07/12/2017 07/12/17 | Sold | $475,000 | -5.0% | $162 / Sq Ft |
| 06/05/2017 06/05/17 | Pending | -- | -- | -- |
| 05/12/2017 05/12/17 | Price Changed | $499,900 | -4.8% | $171 / Sq Ft |
| 04/05/2017 04/05/17 | For Sale | $524,900 | -- | $180 / Sq Ft |
Tax History Compared to Growth
Tax History
| Year | Tax Paid | Tax Assessment Tax Assessment Total Assessment is a certain percentage of the fair market value that is determined by local assessors to be the total taxable value of land and additions on the property. | Land | Improvement |
|---|---|---|---|---|
| 2025 | $110 | $795,400 | $137,700 | $657,700 |
| 2024 | $10,668 | $721,800 | $142,900 | $578,900 |
| 2023 | $10,309 | $661,700 | $140,600 | $521,100 |
| 2022 | $9,929 | $561,600 | $144,400 | $417,200 |
| 2021 | $3,181 | $522,400 | $121,000 | $401,400 |
| 2020 | $9,019 | $485,400 | $124,200 | $361,200 |
| 2019 | $8,737 | $463,500 | $124,200 | $339,300 |
| 2018 | $3,257 | $444,300 | $124,200 | $320,100 |
| 2017 | $2,959 | $438,000 | $124,200 | $313,800 |
| 2016 | $8,175 | $443,100 | $115,600 | $327,500 |
| 2015 | $8,048 | $438,800 | $114,600 | $324,200 |
Agents Affiliated with this Home
-
A
Seller's Agent in 2025
Al DeSouza
First Option Properties Inc.
(978) 821-5604
36 Total Sales
-

Seller's Agent in 2017
Derek Greene
The Greene Realty Group
(860) 560-1006
1 in this area
2,960 Total Sales
Map
Source: MLS Property Information Network (MLS PIN)
MLS Number: 72141115
APN: WBOY-000108-000022
- 92 Redemption Rock Trail
- 136 Sterling St Unit A3
- 16 Lynwood Ln
- 216 Fairbanks St
- 0 Boutelle Rd
- 113 Newton St
- 30 Crescent St
- 103 Central St
- 0 North St
- 152 Goodale St
- 2 Lakeview Ave
- 21 Myrtle Ave
- 223 Worcester Rd
- 4 Gates Terrace
- 12 Gates Terrace
- 64 Worcester St
- 156 Prospect St
- 117 Worcester St
- 39 Bowen St
- 152 Worcester St Unit 8
