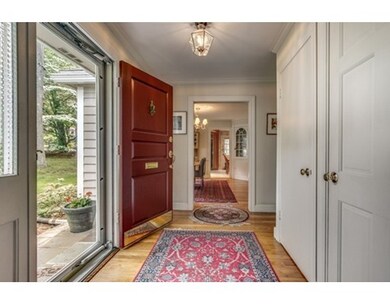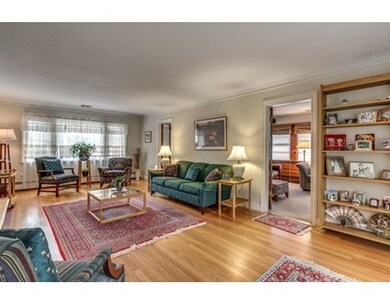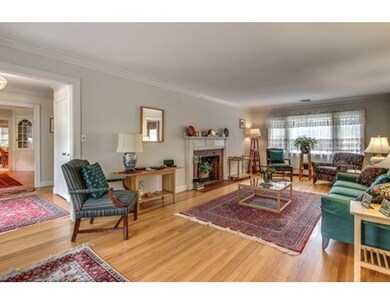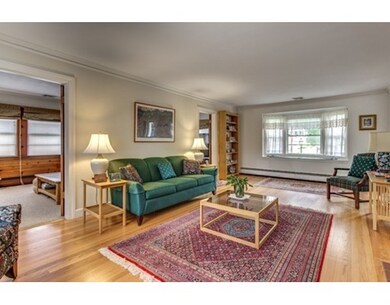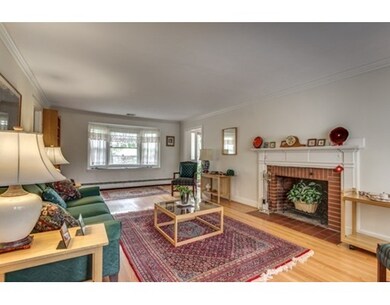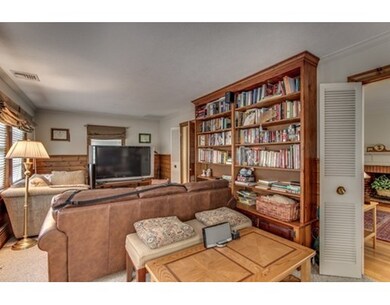
31 Amherst Rd Belmont, MA 02478
Belmont Hill NeighborhoodAbout This Home
As of June 2017Terrific two level 4 bedroom ranch in highly desirable Belmont Hill neighborhood. From the moment you drive up you will be impressed with the beautiful grounds. The interior boasts nice detail with crown moldings, chair rail, and built ins. Offering a front to back fireplaced living room, formal dining room, a modern cherry cabinet kitchen, 3 full baths and first floor family room that leads to a private deck. There is a master bedroom with bath and double closets, and three other generous sized bedrooms, one with fireplace. You will have the feel of your own private oasis with the multi level Azek decking which overlooks the private yard. Additional features include central air, central vac, security system, wired for speakers, walk up attic, and 2 car garage. PERFECT home for in-law or au pair with separate entrance-way.
Last Agent to Sell the Property
Berkshire Hathaway HomeServices Commonwealth Real Estate Listed on: 06/18/2015

Home Details
Home Type
Single Family
Est. Annual Taxes
$21,664
Year Built
1954
Lot Details
0
Listing Details
- Lot Description: Wooded, Paved Drive
- Other Agent: 2.50
- Special Features: None
- Property Sub Type: Detached
- Year Built: 1954
Interior Features
- Appliances: Range, Dishwasher, Disposal, Refrigerator
- Fireplaces: 2
- Has Basement: Yes
- Fireplaces: 2
- Primary Bathroom: Yes
- Number of Rooms: 9
- Amenities: Public Transportation, Shopping, Swimming Pool, Tennis Court, Highway Access
- Electric: Circuit Breakers
- Flooring: Tile, Wall to Wall Carpet, Hardwood
- Interior Amenities: Central Vacuum, Security System, Cable Available
- Basement: Full, Finished, Garage Access
- Bedroom 2: 13X12
- Bedroom 3: 12X12
- Bedroom 4: 14X12
- Kitchen: 12X11
- Living Room: 26X13
- Master Bedroom: 14X13
- Master Bedroom Description: Bathroom - 3/4, Closet, Flooring - Hardwood
- Dining Room: 12X12
- Family Room: 26X11
Exterior Features
- Roof: Asphalt/Fiberglass Shingles
- Construction: Frame
- Exterior: Clapboard
- Exterior Features: Deck - Composite, Patio, Gutters, Storage Shed
- Foundation: Poured Concrete
Garage/Parking
- Garage Parking: Under, Garage Door Opener
- Garage Spaces: 2
- Parking: Off-Street
- Parking Spaces: 6
Utilities
- Cooling: Central Air
- Heating: Hot Water Baseboard, Oil
- Hot Water: Electric
Schools
- Elementary School: Winnbrook
- Middle School: Chenery
- High School: High
Ownership History
Purchase Details
Home Financials for this Owner
Home Financials are based on the most recent Mortgage that was taken out on this home.Purchase Details
Home Financials for this Owner
Home Financials are based on the most recent Mortgage that was taken out on this home.Purchase Details
Home Financials for this Owner
Home Financials are based on the most recent Mortgage that was taken out on this home.Similar Homes in the area
Home Values in the Area
Average Home Value in this Area
Purchase History
| Date | Type | Sale Price | Title Company |
|---|---|---|---|
| Not Resolvable | $1,475,000 | -- | |
| Not Resolvable | $1,025,000 | -- | |
| Leasehold Conv With Agreement Of Sale Fee Purchase Hawaii | $362,000 | -- |
Mortgage History
| Date | Status | Loan Amount | Loan Type |
|---|---|---|---|
| Open | $500,000 | Adjustable Rate Mortgage/ARM | |
| Previous Owner | $820,000 | Purchase Money Mortgage | |
| Previous Owner | $358,000 | No Value Available | |
| Previous Owner | $200,000 | No Value Available | |
| Previous Owner | $184,300 | No Value Available | |
| Previous Owner | $187,000 | No Value Available | |
| Previous Owner | $188,000 | No Value Available | |
| Previous Owner | $275,000 | Purchase Money Mortgage |
Property History
| Date | Event | Price | Change | Sq Ft Price |
|---|---|---|---|---|
| 06/30/2017 06/30/17 | Sold | $1,475,000 | +8.1% | $573 / Sq Ft |
| 06/09/2017 06/09/17 | Pending | -- | -- | -- |
| 05/31/2017 05/31/17 | For Sale | $1,365,000 | +33.2% | $530 / Sq Ft |
| 12/08/2015 12/08/15 | Sold | $1,025,000 | -5.0% | $437 / Sq Ft |
| 09/17/2015 09/17/15 | Pending | -- | -- | -- |
| 08/18/2015 08/18/15 | Price Changed | $1,079,000 | -4.1% | $460 / Sq Ft |
| 06/18/2015 06/18/15 | For Sale | $1,125,000 | -- | $479 / Sq Ft |
Tax History Compared to Growth
Tax History
| Year | Tax Paid | Tax Assessment Tax Assessment Total Assessment is a certain percentage of the fair market value that is determined by local assessors to be the total taxable value of land and additions on the property. | Land | Improvement |
|---|---|---|---|---|
| 2025 | $21,664 | $1,902,000 | $891,000 | $1,011,000 |
| 2024 | $19,515 | $1,848,000 | $1,012,000 | $836,000 |
| 2023 | $19,973 | $1,777,000 | $1,047,000 | $730,000 |
| 2022 | $18,083 | $1,627,000 | $958,000 | $669,000 |
| 2021 | $18,083 | $1,567,000 | $1,005,000 | $562,000 |
| 2020 | $16,500 | $1,500,000 | $938,000 | $562,000 |
| 2019 | $15,393 | $1,319,000 | $722,000 | $597,000 |
| 2018 | $13,523 | $1,113,000 | $657,000 | $456,000 |
| 2017 | $12,182 | $960,000 | $602,000 | $358,000 |
| 2016 | $12,032 | $958,000 | $602,000 | $356,000 |
| 2015 | $11,404 | $884,000 | $521,000 | $363,000 |
Agents Affiliated with this Home
-
Christine Pomer

Seller's Agent in 2017
Christine Pomer
Coldwell Banker Realty - Lexington
(617) 484-5839
5 in this area
152 Total Sales
-
Patrick Murphy

Buyer's Agent in 2017
Patrick Murphy
Coldwell Banker Realty - Belmont
(617) 470-7540
4 in this area
45 Total Sales
-
Bob Bittelari

Seller's Agent in 2015
Bob Bittelari
Berkshire Hathaway HomeServices Commonwealth Real Estate
(781) 454-9900
2 in this area
89 Total Sales
-
Judith Ober

Buyer's Agent in 2015
Judith Ober
Berkshire Hathaway HomeServices Commonwealth Real Estate
(781) 910-3283
34 Total Sales
Map
Source: MLS Property Information Network (MLS PIN)
MLS Number: 71859783
APN: BELM-000053-000102
- 77 Wellesley Rd
- 53 Crestview Rd
- 135 Marsh St
- 72 Hathaway Cir
- 50 Hathaway Cir
- 321 Park Ave
- 34 Woodbine Rd
- 43 Prentiss Ln
- 30 Standish Rd
- 100 Dow Ave
- 15 Indian Hill Rd
- 221 Highland Ave
- 37 Fountain Rd
- 11 Stevens Terrace
- 51 Stella Rd
- 33 Wellington Ln
- 560 Concord Ave
- 6 West St
- 62 Summit Rd
- 10 Radcliffe Rd

