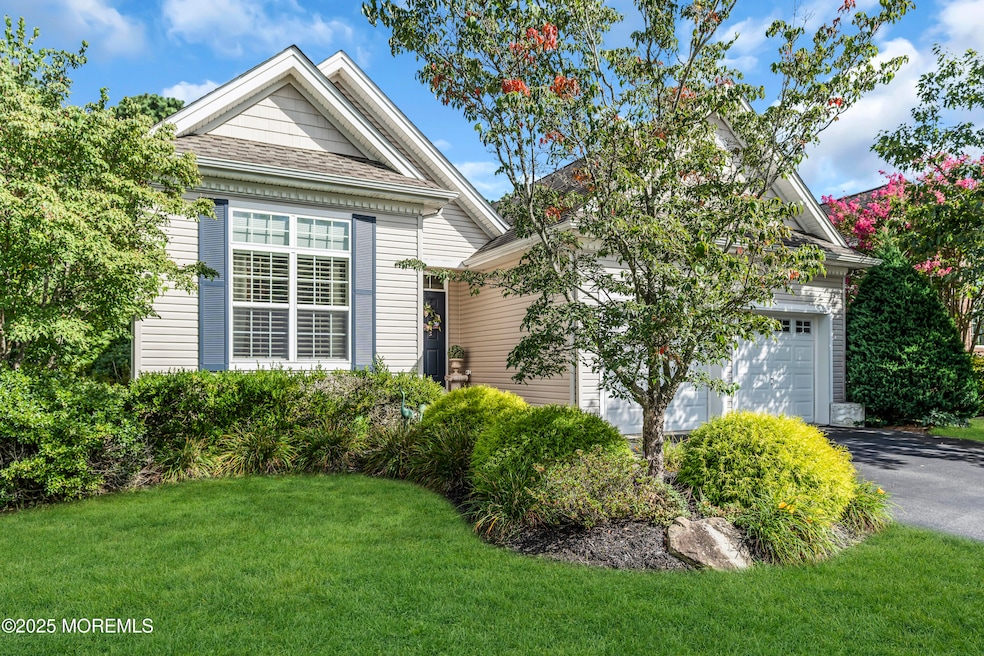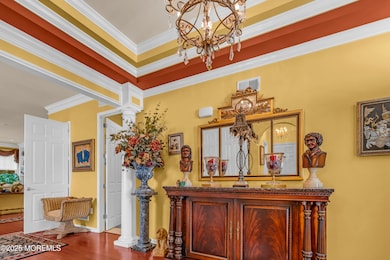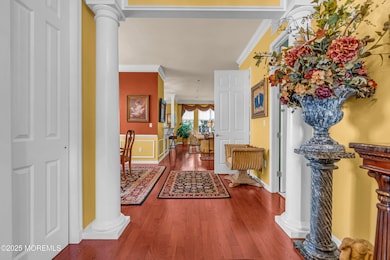
31 Arborridge Dr Forked River, NJ 08731
Lacey Township NeighborhoodEstimated payment $4,843/month
Highlights
- Fitness Center
- Active Adult
- Backs to Trees or Woods
- Outdoor Pool
- Clubhouse
- Wood Flooring
About This Home
Welcome to this exceptional home in a sought-after Toll Brothers 55+ active adult community, offering elegance, comfort, and a unique floor plan rarely available. This residence boasts a rare finished, fully permitted basement featuring a spacious bedroom, large living area, half bath (plumbed for a shower or a tub), a cedar closet, and tons of storage space—ideal for guests, hobbies, or extended living.
The main level showcases timeless craftsmanship with crown moldings, decorative trim, elegant columns, and custom built-ins that elevate every room. Entertain with ease in the open living spaces, or step outside to the beautiful paver patio, perfectly positioned to enjoy serene views of the private wooded backdrop.
Listing Agent
Coldwell Banker Residential Brokerage License #1757330 Listed on: 09/02/2025

Home Details
Home Type
- Single Family
Est. Annual Taxes
- $9,933
Year Built
- Built in 2009
Lot Details
- 6,970 Sq Ft Lot
- Lot Dimensions are 62 x 114
- Landscaped
- Level Lot
- Backs to Trees or Woods
HOA Fees
- $265 Monthly HOA Fees
Parking
- 2 Car Direct Access Garage
- Garage Door Opener
- Double-Wide Driveway
Home Design
- Shingle Roof
- Vinyl Siding
Interior Spaces
- 1,858 Sq Ft Home
- 1-Story Property
- Built-In Features
- Crown Molding
- Tray Ceiling
- Ceiling height of 9 feet on the main level
- Recessed Lighting
- Blinds
- Window Screens
- Sliding Doors
- Wood Flooring
- Home Security System
- Dryer
- Attic
Kitchen
- Eat-In Kitchen
- Gas Cooktop
- Stove
- Microwave
- Dishwasher
- Granite Countertops
- Disposal
Bedrooms and Bathrooms
- 3 Bedrooms
- Walk-In Closet
- Primary Bathroom is a Full Bathroom
- Dual Vanity Sinks in Primary Bathroom
- Primary Bathroom includes a Walk-In Shower
Finished Basement
- Walk-Out Basement
- Basement Fills Entire Space Under The House
Outdoor Features
- Outdoor Pool
- Covered Patio or Porch
Schools
- Lacey Township High School
Utilities
- Forced Air Heating and Cooling System
- Baseboard Heating
- Natural Gas Water Heater
Listing and Financial Details
- Exclusions: Dining and Foyer Chandeliers
- Assessor Parcel Number 13-01901-27-00014
Community Details
Overview
- Active Adult
- Front Yard Maintenance
- Association fees include trash, common area, lawn maintenance, mgmt fees, pool, rec facility, snow removal
- Sea Breeze @ Lacey Subdivision
Amenities
- Common Area
- Clubhouse
- Community Center
- Recreation Room
Recreation
- Tennis Courts
- Pickleball Courts
- Bocce Ball Court
- Fitness Center
- Community Pool
- Community Spa
- Jogging Path
- Snow Removal
Security
- Resident Manager or Management On Site
Map
Home Values in the Area
Average Home Value in this Area
Tax History
| Year | Tax Paid | Tax Assessment Tax Assessment Total Assessment is a certain percentage of the fair market value that is determined by local assessors to be the total taxable value of land and additions on the property. | Land | Improvement |
|---|---|---|---|---|
| 2025 | $9,933 | $392,000 | $139,000 | $253,000 |
| 2024 | $9,036 | $392,000 | $139,000 | $253,000 |
| 2023 | $8,621 | $392,000 | $139,000 | $253,000 |
| 2022 | $8,871 | $392,000 | $139,000 | $253,000 |
| 2021 | $7,871 | $392,000 | $139,000 | $253,000 |
| 2020 | $8,444 | $392,000 | $139,000 | $253,000 |
| 2019 | $8,295 | $392,000 | $139,000 | $253,000 |
| 2018 | $8,197 | $392,000 | $139,000 | $253,000 |
| 2017 | $8,009 | $392,000 | $139,000 | $253,000 |
| 2016 | $7,727 | $392,000 | $139,000 | $253,000 |
| 2015 | $7,370 | $392,000 | $139,000 | $253,000 |
| 2014 | $6,260 | $378,500 | $114,000 | $264,500 |
Property History
| Date | Event | Price | List to Sale | Price per Sq Ft |
|---|---|---|---|---|
| 10/14/2025 10/14/25 | Price Changed | $715,000 | -0.6% | $385 / Sq Ft |
| 09/02/2025 09/02/25 | For Sale | $719,000 | -- | $387 / Sq Ft |
Purchase History
| Date | Type | Sale Price | Title Company |
|---|---|---|---|
| Deed | $338,490 | Stewart Title Guaranty Co |
Mortgage History
| Date | Status | Loan Amount | Loan Type |
|---|---|---|---|
| Open | $200,000 | New Conventional |
About the Listing Agent

Believe and you will achieve!!
Carol Whitmore and her husband John, married for over 39 years, lived in Somerset County for more than 35 years before selling their family home in Hillsborough and relocating to Ocean County. After graduating college, Carol pursued a career in banking. Following the birth of their first daughter, she chose to leave the corporate world to be a stay-at-home mom.
Over the years, Carol gained valuable experience and insight through active volunteering in
Carol's Other Listings
Source: MOREMLS (Monmouth Ocean Regional REALTORS®)
MLS Number: 22526218
APN: 13-01901-27-00014
- 5 Hamptonshire Way
- 16 Gladstone St
- 5 Cameron Ct
- 65 Ambermist Way
- 7 Elsiah St
- 3 Elsiah St
- 1 Elsiah St
- 0 Bell St Unit 22435103
- 0 Patterson Ave
- 718 Radcliffe Rd
- 705 Princeton Rd
- 706 Radcliffe Rd
- 910 Alpine St
- 1028 Alpine St
- 1026 Chelsea St
- 1013 Chelsea St
- 937 Kearny Ave
- 1007 Elwood St
- 707 Cambridge Rd
- 1022 Center St
- 1031 Newark Ave
- 1732 Lakeside Dr S
- 1707 Sommerell Ave
- 1001 Cyprus Ct
- 1 Halifax Rd
- 410 Hemlock Dr
- 410 Bay Way
- 607 Sunrise Blvd
- 825 Leeward Dr
- 938 Montauk Dr
- 831 Anchor Dr
- 826 Forepeak Dr
- 1041 Bayview Ave
- 1013 Anchor Way
- 1112 Berkeley Ave
- 209 Pine Dr
- 1207 Capstan Dr
- 237 Butler Blvd
- 429 Seaman Ave
- 90 Puffin Glade Unit 90






